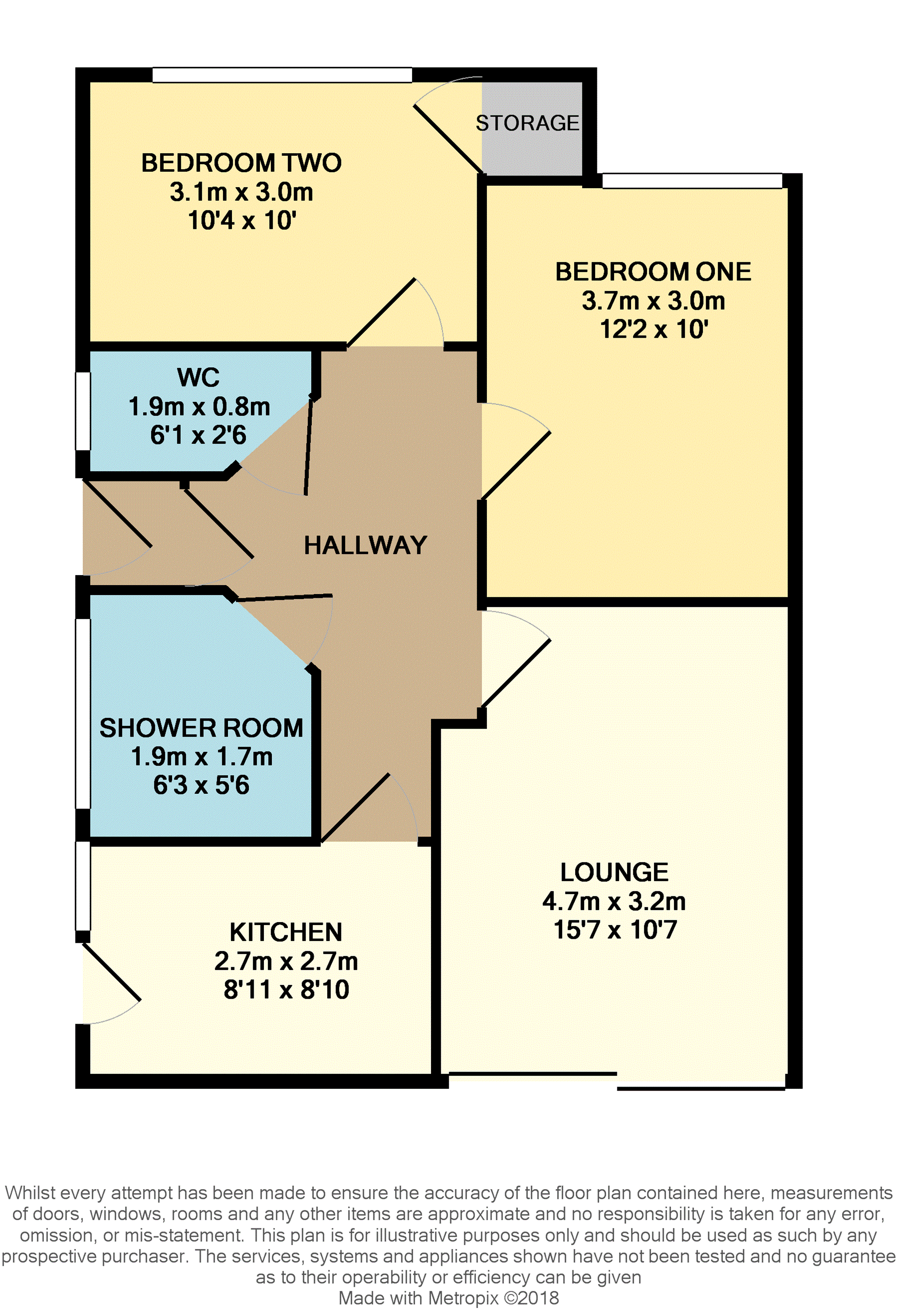Bungalow for sale in Chester CH2, 2 Bedroom
Quick Summary
- Property Type:
- Bungalow
- Status:
- For sale
- Price
- £ 210,000
- Beds:
- 2
- Baths:
- 1
- Recepts:
- 1
- County
- Cheshire
- Town
- Chester
- Outcode
- CH2
- Location
- Thornton Drive, Upton, Chester CH2
- Marketed By:
- Purplebricks, Head Office
- Posted
- 2024-04-21
- CH2 Rating:
- More Info?
- Please contact Purplebricks, Head Office on 0121 721 9601 or Request Details
Property Description
A lovely two bedroom semi-detached bungalow located in a highly desirable residential area of Upton, Chester. The property boasts two double bedrooms, ample off road parking, new UPVC double glazed windows throughout, 'Worcester Bosch' combi boiler and garage. Within close proximity, there are transport links, excellent schools and many useful amenities including Chester city centre.
The accomodation briefly comprises; porch, entrance hallway, lounge, kitchen, two bedrooms, bathroom and w.C. Outside there is a block paved driveway, front garden, rear garden and garage.
Entrance Hallway
Access from porch, loft access, laminate flooring, radiator, storage cupboard.
Lounge
10'07" x 15'07"
Double glazed sliding door to rear aspect, gas fireplace, laminate flooring.
Kitchen
8'10" x 8'11"
Wall and base units with worktops over, built in Freezer, space for cooker/grill, plumbing for washing machine, space for fridge/freezer, inset sink, double glazed window and door to side aspect.
Bedroom One
10'00" x 12'02"
Double glazed window to front aspect, space for a double bed and wardobes, radiator.
Bedroom Two
10'00" x 10'04"
Double glazed window to front aspect, storage cupboard, radiator, space for a double bed and wardrobe.
Shower Room
6'03" x 5'06"
Shower cubicle, wash basin, radiator, double glazed window to side aspect.
W.C.
6'01" x 5'06"
W.C, double glazed window to side aspect.
Outside
Laid to lawn garden to front aspect along with a block paved driveway leading to side of the property and wrapping round to the rear.
The rear garden is predominately laid to lawn along with mature shrubbery, block paved patio area, securely fenced boundary and access to the garage.
Council Tax Band
Band - C
Property Location
Marketed by Purplebricks, Head Office
Disclaimer Property descriptions and related information displayed on this page are marketing materials provided by Purplebricks, Head Office. estateagents365.uk does not warrant or accept any responsibility for the accuracy or completeness of the property descriptions or related information provided here and they do not constitute property particulars. Please contact Purplebricks, Head Office for full details and further information.


