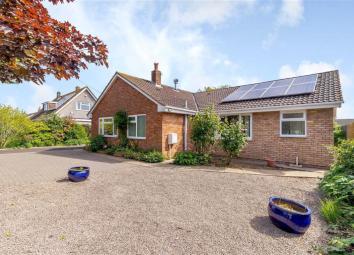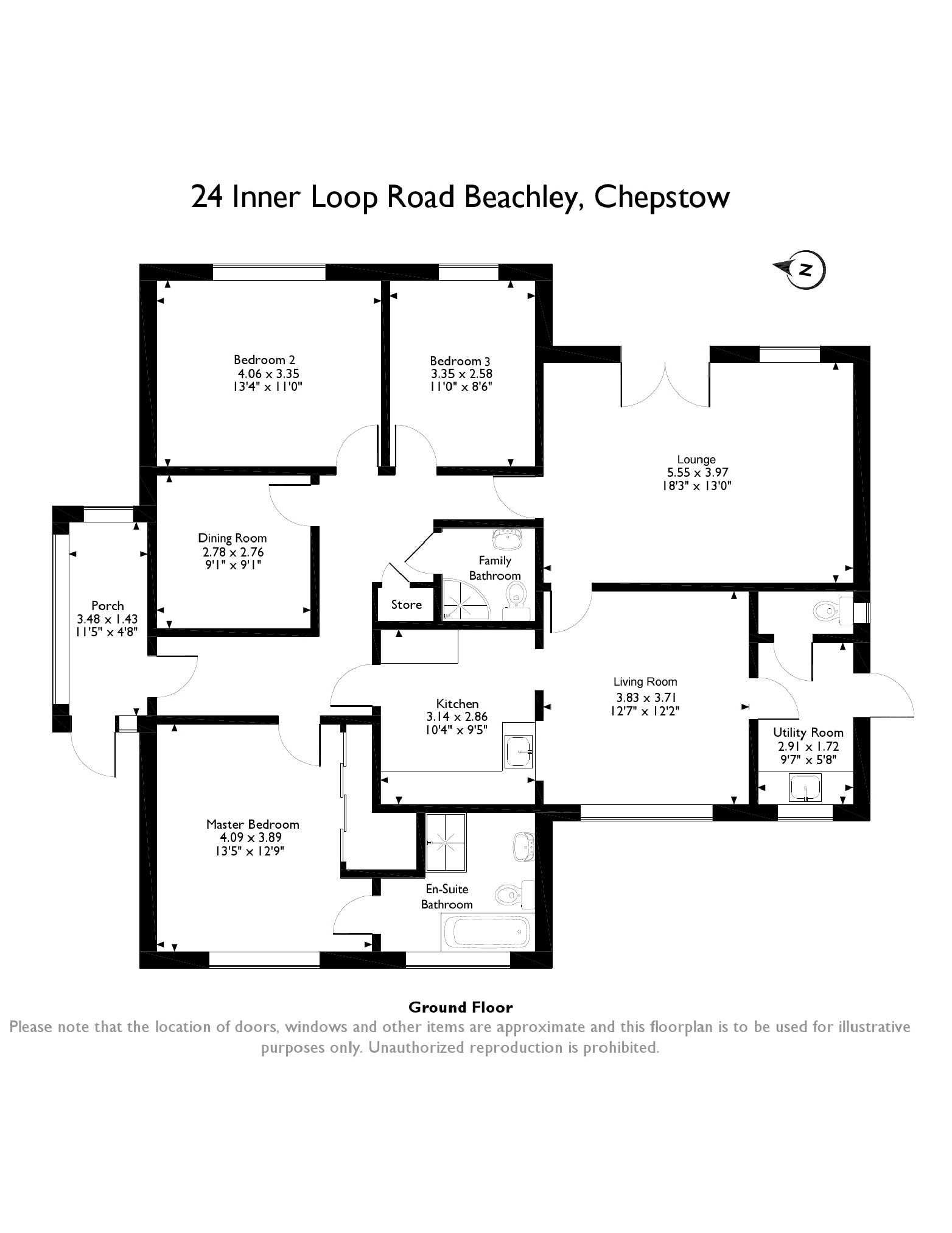Bungalow for sale in Chepstow NP16, 3 Bedroom
Quick Summary
- Property Type:
- Bungalow
- Status:
- For sale
- Price
- £ 400,000
- Beds:
- 3
- Baths:
- 2
- Recepts:
- 2
- County
- Monmouthshire
- Town
- Chepstow
- Outcode
- NP16
- Location
- Inner Loop Road, Beachley, Chepstow NP16
- Marketed By:
- Archer & Co
- Posted
- 2024-05-17
- NP16 Rating:
- More Info?
- Please contact Archer & Co on 01291 326893 or Request Details
Property Description
This substantial three bedroomed detached bungalow has been extended by the present Vendor over recent years and is situated in the popular village of Beachley, located on the rural outskirts of town, and benefits from large flat landscaped gardens to front and rear with ample driveway parking.
The M48 motorway network is approximately 5 miles distant making an easy commute to Bristol and London to the east and Newport and Cardiff to the west. Beachley is a village in Gloucestershire near the border with Wales and is located on a peninsula at the junction of the rivers Wye and Severn. It is also on the edge of the Offas Dyke path, once a defensive ditch built in the late 8th Century and now a waymarked long distance footpath and National Trail stretching to North wales and close to the Wales-England border. Just a few miles takes you to the edge of the renowned Wye Valley which opens up a further wealth of opportunities for the outdoor enthusiast.
The accommodation comprises porch, entrance hall, kitchen, living room, utility room, cloakroom, dining room, lounge, three bedrooms (bedroom one with en-suite bathroom) and family shower room.
Approached through wrought iron entrance gates over it's own substantial driveway the double glazed front door into:-
Porch (3.48m x 1.43m (11'5" x 4'8"))
Slate floor. Half glazed door into:-
Entrance Hall
Access to loft. Cupboard with radiator and shelving.
Kitchen (3.14m x 2.86m (10'4" x 9'5"))
Fitted with a range of base and wall cupboards with worktops incorporating a stainless steel sink unit with mixer tap. Gas fired rayburn (providing domestic hot water and central heating) with extractor over. Glazed display cabinets. Tall storage cupboard with pull out drawers. Corner cupboards. Half glazed door to:-
Living Room (3.83m x 3.71m (12'7" x 12'2"))
Half glazed door to:-
Utility Room (2.91m x 1.72m (9'7" x 5'8"))
Plumbing for automatic washing machine. Stainless steel sink. Wall and base units with worktop. Half glazed door to rear.
Cloakroom
Comprising low level wc. Tiled floor.
Dining Room (2.78m x 2.76m (9'1" x 9'1"))
Lounge (5.55m x 3.97m (18'3" x 13'0"))
Double glazed French doors to rear garden.
Bedroom One (4.09m x 3.89m (13'5" x 12'9"))
Built-in wardrobes with mirrored sliding doors.
En-Suite Bathroom
Comprising bath with shower over, step-in shower cubicle, pedestal wash hand basin and low level wc. Ladder style radiator/towel rail. Fully tiled.
Bedroom Two (4.06m x 3.35m (13'4" x 11'0"))
Rear facing. Built-in wardrobes.
Bedroom Three (3.35m x 2.58m (11'0" x 8'6"))
Rear facing.
Family Shower Room
Comprising corner shower unit, low level wc and pedestal wash hand basin. Ladder style radiator/towel rail. Tiled floor.
To the front of the property is a wrought iron gate leading onto extensive and recently re-surfaced parking area.
Well enclosed level landscaped gardens
The gardens and grounds are a particular feature of this property being level, well enclosed and private comprising extensive lawned area, magnificent weeping Willow tree, fruit trees including apple, decking area, patio/barbecue area, established shrubs, trees and borders. Outside tap. Outside lighting.
Agent's note: The bungalow has been extended in recent years by the current Vendor the original part of the bungalow is believed to be of steel framed construction with the extension being of conventional construction.
You may download, store and use the material for your own personal use and research. You may not republish, retransmit, redistribute or otherwise make the material available to any party or make the same available on any website, online service or bulletin board of your own or of any other party or make the same available in hard copy or in any other media without the website owner's express prior written consent. The website owner's copyright must remain on all reproductions of material taken from this website.
Property Location
Marketed by Archer & Co
Disclaimer Property descriptions and related information displayed on this page are marketing materials provided by Archer & Co. estateagents365.uk does not warrant or accept any responsibility for the accuracy or completeness of the property descriptions or related information provided here and they do not constitute property particulars. Please contact Archer & Co for full details and further information.


