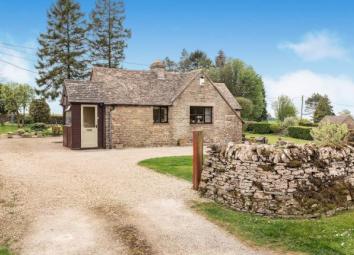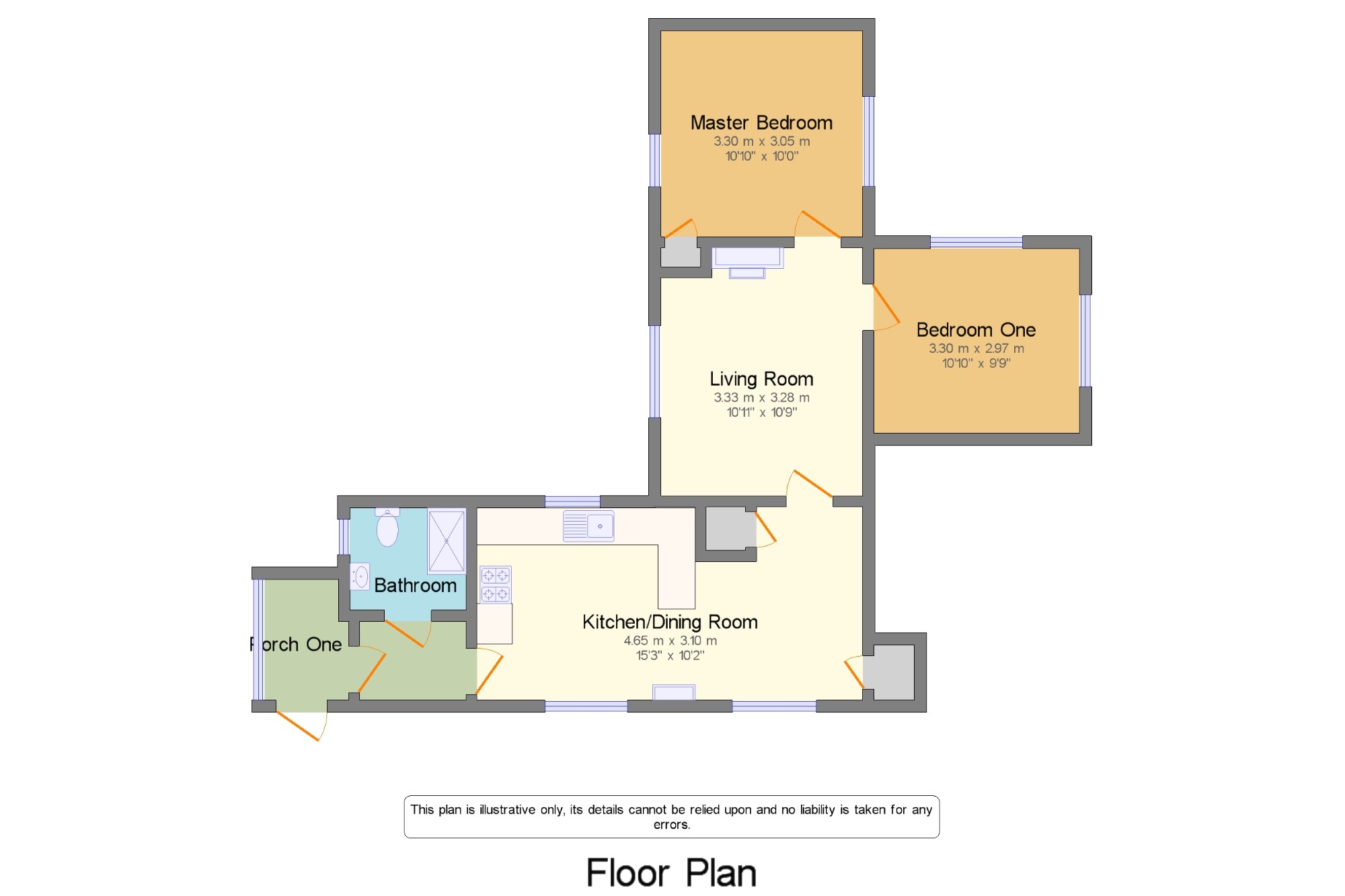Bungalow for sale in Cheltenham GL54, 2 Bedroom
Quick Summary
- Property Type:
- Bungalow
- Status:
- For sale
- Price
- £ 500,000
- Beds:
- 2
- County
- Gloucestershire
- Town
- Cheltenham
- Outcode
- GL54
- Location
- Brockhampton, Nr Andoversford, Cheltenham, Gloucestershire GL54
- Marketed By:
- RA Bennett & Partners - Moreton
- Posted
- 2024-04-24
- GL54 Rating:
- More Info?
- Please contact RA Bennett & Partners - Moreton on 01608 503940 or Request Details
Property Description
This detached bungalow sitting in the middle of a large garden, comprises entrance porch, lobby leading into a shower room with a large shower cubicle, kitchen diner with pantry cupboard, sitting room with multi fuel burner and two double bedrooms. The property benefits from double glazing, storage heaters, lost of driveway parking and a large garden with fabulous countryside views. There is also a small pony paddock that would suit a few sheep or a pony. This bungalow has the space and potential to extend with the relevant planning consents.
Rural village location
Large garden
Pony Paddock
Potential to extend with the relevant planning consents
Porch x .
Kitchen/Dining Room15'3" x 10'2" (4.65m x 3.1m). Pantry storage and built in base level units
Living Room10'11" x 10'9" (3.33m x 3.28m). With fireplace and multi fuel burner
Master Bedroom10'10" x 10' (3.3m x 3.05m). Dual aspect with built in storage
Bedroom One10'10" x 9'9" (3.3m x 2.97m).
Bathroom x . WC, hand wash basin and large shower cubicle
Driveway parking x . Space for several vehicles
Garden x . Garden on all sides with fabulous views over the countryside
Pony paddock x . Suitable for a small pony or a handful of sheep
Property Location
Marketed by RA Bennett & Partners - Moreton
Disclaimer Property descriptions and related information displayed on this page are marketing materials provided by RA Bennett & Partners - Moreton. estateagents365.uk does not warrant or accept any responsibility for the accuracy or completeness of the property descriptions or related information provided here and they do not constitute property particulars. Please contact RA Bennett & Partners - Moreton for full details and further information.


