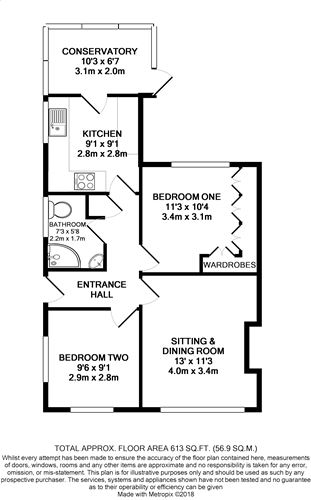Bungalow for sale in Cheltenham GL53, 2 Bedroom
Quick Summary
- Property Type:
- Bungalow
- Status:
- For sale
- Price
- £ 260,000
- Beds:
- 2
- Baths:
- 1
- Recepts:
- 2
- County
- Gloucestershire
- Town
- Cheltenham
- Outcode
- GL53
- Location
- Southcourt Drive, Leckhampton GL53
- Marketed By:
- Sam Ray Property
- Posted
- 2018-12-29
- GL53 Rating:
- More Info?
- Please contact Sam Ray Property on 01242 354077 or Request Details
Property Description
Entrance Area
Side elevation covered porch area. Part glazed entrance door and wall mounted courtesy light.
Entrance Hall
‘L’ shape hall, ceiling hatch to insulated and boarded loft space. Door to airing cupboard with recent factory lagged tank and slatted shelving. Storage heater, wall mounted electrical consumer unit, Doors to sitting room, bedrooms, bathroom and kitchen.
Sitting Room
13' 0'' x 11' 3'' (3.96m x 3.43m)
Front aspect picture window with open view, focal point natural stone fireplace with coal effect gas fire inset, ceiling coving, power points, TV point.
Re-fitted Kitchen
9' 4'' x 9' 1'' (2.84m x 2.77m)
Range of high gloss eye, base and drawer units with ‘soft close’ mechanism, full height utility storage cupboard and ‘magic corner’ carousel storage. Genuine granite work surfaces and splash-back plus inset ‘Franke’ branded stainless steel sink with ‘swan neck’ mono tap and granite drainer. Eye level ‘Neff branded ‘dual’ double oven, induction hob and integrated extractor hood. Integrated ‘Siemens’ full height fridge and freezer. Plumbing/ space for dish-washer/ automatic washing machine, colour coded vinyl flooring, recessed ceiling spotlights, brush steel power points and switches, side aspect double glazed window, rear aspect part glazed door to…
Conservatory
10' 3'' x 6' 7'' (3.12m x 2.01m)
Brick base construction with triple aspect double glazed windows, sloping polycarbonate roof, power points, storage heater and matching double glazed door to rear garden.
Bedroom One
11' 3'' x 10' 4'' (3.43m x 3.15m)
Rear aspect double glazed window, power points, range of fitted wardrobes.
Bedroom Two
9' 6'' x 9' 1'' (2.89m x 2.77m)
Dual aspect double glazed windows, power points, storage heater, telecom point.
Re-fitted Bathroom
7' 3'' x 5' 8'' (2.21m x 1.73m)
Fully tiled walls/ splash-backs and flooring, corner shower cubicle, pedestal wash basin, low level W.C, heated towel rail/ radiator, side aspect double glazed window.
Outside: Front & Side
A Block paved drive runs the length of the property via covered car port to gated rear access point. All flanked by neat square of lawn with neat planted borders.
Rear Aspect
38' 0'' Max x 31' 0'' (11.57m x 9.44m)
A fully enclosed garden with sunny south-westerly orientation – Nearest the property is paved sun terrace / seating area. Main section of level lawn has planted borders. Crazy paved path leads to further raised seating / patio. Sizeable timber garden shed has sloping roof, double glazed window, power and lighting.
Tenure
Freehold.
Council Tax
Band ‘C’ £1492.18 for 2018/19.
Viewing
By prior appointment via Sam Ray Property on .
Property Location
Marketed by Sam Ray Property
Disclaimer Property descriptions and related information displayed on this page are marketing materials provided by Sam Ray Property. estateagents365.uk does not warrant or accept any responsibility for the accuracy or completeness of the property descriptions or related information provided here and they do not constitute property particulars. Please contact Sam Ray Property for full details and further information.


