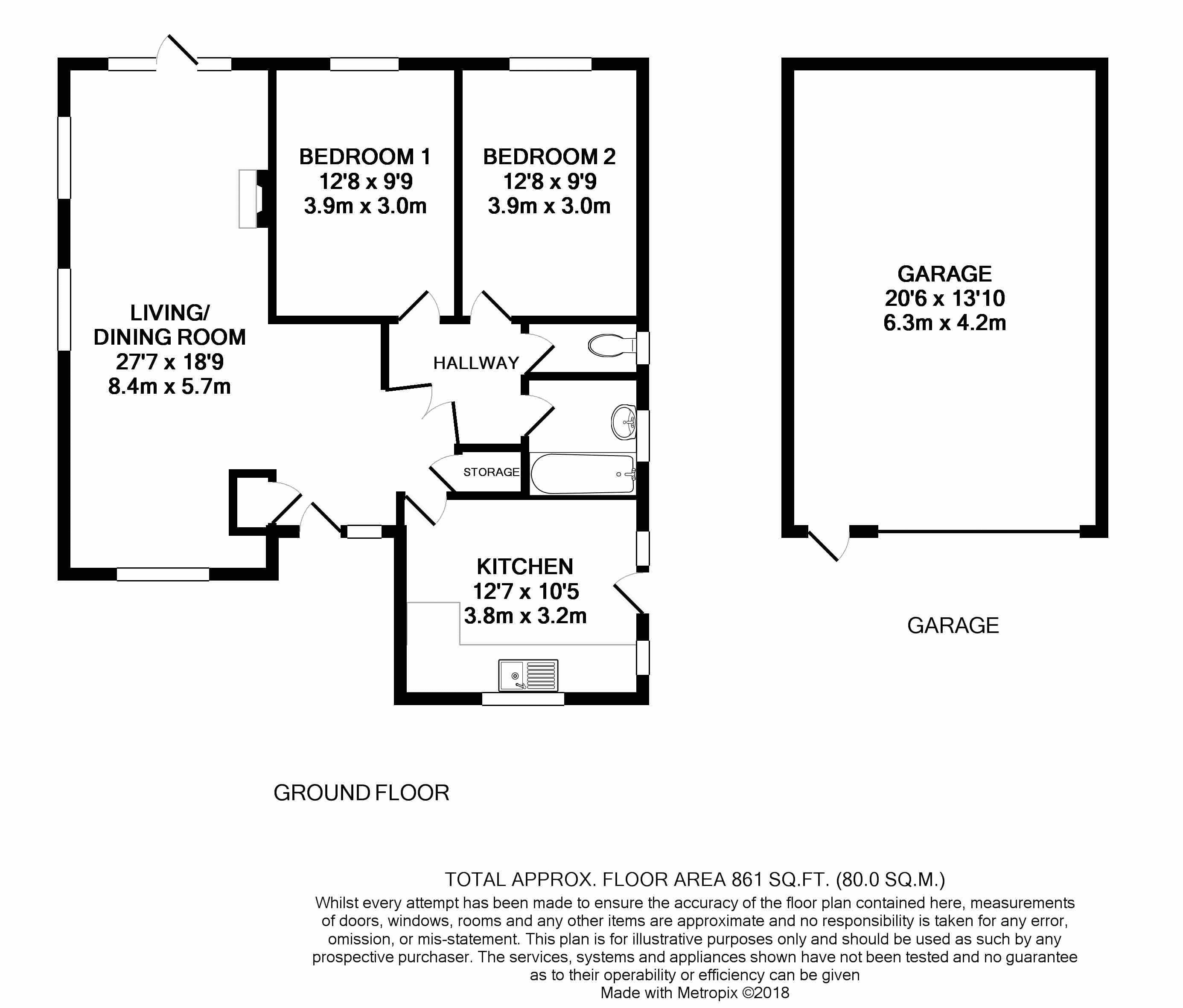Bungalow for sale in Caterham CR3, 2 Bedroom
Quick Summary
- Property Type:
- Bungalow
- Status:
- For sale
- Price
- £ 500,000
- Beds:
- 2
- Baths:
- 1
- Recepts:
- 1
- County
- Surrey
- Town
- Caterham
- Outcode
- CR3
- Location
- Elgin Crescent, Caterham CR3
- Marketed By:
- Choices - Caterham
- Posted
- 2024-04-02
- CR3 Rating:
- More Info?
- Please contact Choices - Caterham on 01883 596879 or Request Details
Property Description
Great location- Choices are delighted to offer this generously sized, two double bedroom bungalow with fantastic potential to extend (stpp). Situated in a peaceful, private crescent with the convenience of being just 0.4 miles to Caterham town centre where you can find an abundance of shops, cafes and restaurants. Commuters can benefit from Caterham train station being just a short walk which offers direct links into London.
The property has been lovingly looked after by its current owner and is in good decorative order throughout. Internally the accommodation comprises of; a spacious lounge/diner with a feature fireplace and door out to the garden, fitted kitchen, two good sized double bedrooms, a family bathroom and separate WC. Outside offers a large garden, which is mainly laid to lawn with a patio area to the rear, a driveway for several cars and a large detached garage. The property boasts many additional benefits which include; built in storage cupboards, double glazing throughout, gas central heating and potential to extend (stpp). This would be a great family home, call our dedicated sales team today to arrange a viewing. EPC Rating D.
*Detached bungalow
*Two double bedrooms
*Spacious living/dining room
*Double glazing & gas central heating
*Driveway
*Detached garage
*Large rear garden
*Potential to extend (stpp)
*0.4 miles to Caterham town centre
*Buyers Commission May Be Required
Lounge/Diner (27' 7'' to 10' 0" x 18' 9'' to 11' 9" (8.40m x 5.71m))
Double glazed patio door to rear. Double glazed window to front and side. Feature fireplace- log burner. Tv aerial socket. Telephone point. Ceramic tiled flooring. Radiator. Coving.
Cloakroom (6' 4'' x 2' 9'' (1.93m x 0.84m))
Double glazed window to side. Low level WC.
Bathroom (6' 2'' x 5' 9'' (1.88m x 1.75m))
Double glazed window to side. Radiator. Fitted with a white suite comprising; panel enclosed bath, pedestal wash basin. Part tiled walls. Ceramic tiled flooring.
Kitchen (12' 7'' x 10' 5'' (3.83m x 3.17m))
Double glazed door to side. Double glazed window to front. Fitted with a range of wall and base level units with complementary work surface. Stainless steel sink/drainer unit. Space for cooker. Extractor hood. Part tiled walls. Wood laminate flooring.
Bedroom 1 (12' 8'' x 9' 9'' (3.86m x 2.97m))
Double glazed window to rear. Radiator.
Bedroom 2 (12' 8'' x 9' 1'' (3.86m x 2.77m))
Double glazed window to rear. Radiator. Coving.
Front Garden
Driveway with parking for 3 cars. Lawn area.
Rear Garden
Mainly laid to lawn. Flower/shrub borders. Mature trees. Patio area. Shed. Enclosed by fencing.
Garage (20' 8'' x 13' 9'' (6.3m x 4.2m))
Up and over door. Power and light.
Tenure
Freehold.
Property Location
Marketed by Choices - Caterham
Disclaimer Property descriptions and related information displayed on this page are marketing materials provided by Choices - Caterham. estateagents365.uk does not warrant or accept any responsibility for the accuracy or completeness of the property descriptions or related information provided here and they do not constitute property particulars. Please contact Choices - Caterham for full details and further information.


