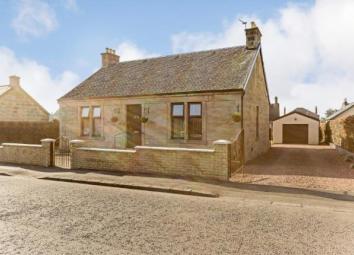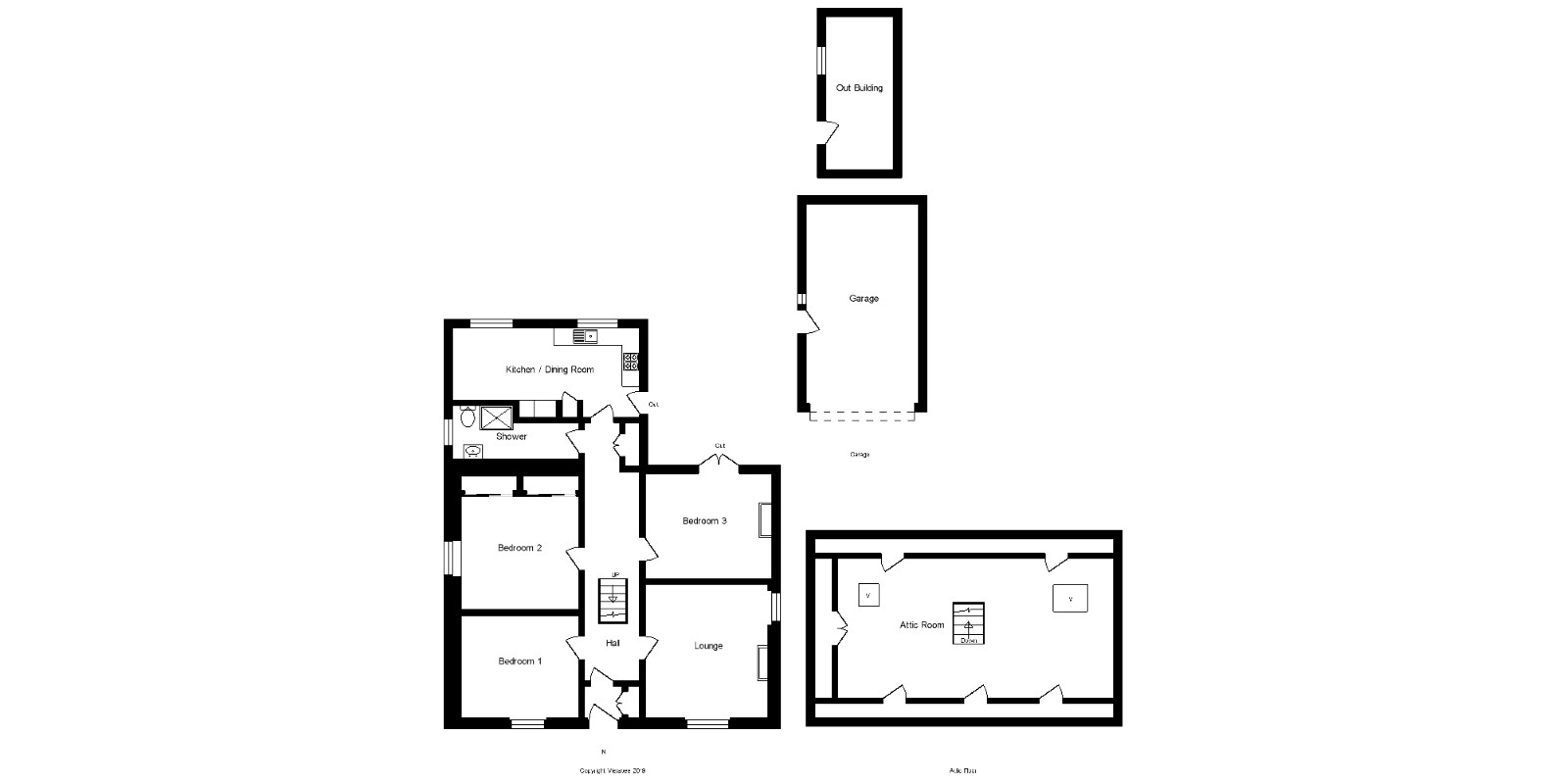Bungalow for sale in Carluke ML8, 3 Bedroom
Quick Summary
- Property Type:
- Bungalow
- Status:
- For sale
- Price
- £ 240,000
- Beds:
- 3
- County
- South Lanarkshire
- Town
- Carluke
- Outcode
- ML8
- Location
- Kirk Street, Carluke, South Lanarkshire ML8
- Marketed By:
- Slater Hogg & Howison - Hamilton Sales
- Posted
- 2024-05-11
- ML8 Rating:
- More Info?
- Please contact Slater Hogg & Howison - Hamilton Sales on 01698 599753 or Request Details
Property Description
Set within an especially popular, central Carluke address this traditional detached bungalow offers an abundance of on the level accommodation. The property features a sizeable loft and wonderful garden grounds offering excellent potential to develop subject to any necessary planning regulations. Accommodation includes: Vestibule, reception hall, spacious lounge, impressive refitted dining kitchen, three bedrooms, (one currently used as a separate sitting room) and stylish shower room. A pull down ladder leads to the aforementioned loft. Beautifully presented throughout, the high specification finish includes double glazing, gas central heating and security alarm system. Substantial garden grounds offer a high degree of privacy incorporating an expansive driveway, detached garage with electric roller door and further outbuilding. Easy access is ensured to local facilities including main street shopping, quality primary and secondary schooling and the adjacent train station offering commute to Glasgow and Edinburgh.
Hall5'10" x 29'2" (1.78m x 8.9m).
Lounge14'5" x 15'1" (4.4m x 4.6m).
Kitchen / Dining Room21'3" x 10'2" (6.48m x 3.1m).
Bedroom 113'1" x 11'5" (3.99m x 3.48m).
Bedroom 213'1" x 12'9" (3.99m x 3.89m).
Bedroom 3 13'1" x 11'9" (3.99m x 3.58m).
Shower14'5" x 5'10" (4.4m x 1.78m).
Attic Room31'2" x 15'8" (9.5m x 4.78m).
Garage12'5" x 22'7" (3.78m x 6.88m).
Out Building7'6" x 17'4" (2.29m x 5.28m).
Property Location
Marketed by Slater Hogg & Howison - Hamilton Sales
Disclaimer Property descriptions and related information displayed on this page are marketing materials provided by Slater Hogg & Howison - Hamilton Sales. estateagents365.uk does not warrant or accept any responsibility for the accuracy or completeness of the property descriptions or related information provided here and they do not constitute property particulars. Please contact Slater Hogg & Howison - Hamilton Sales for full details and further information.


