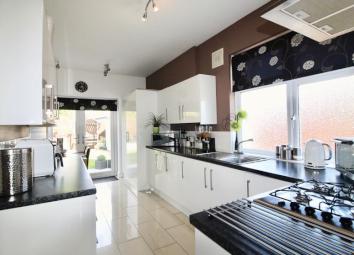Bungalow for sale in Cardiff CF5, 2 Bedroom
Quick Summary
- Property Type:
- Bungalow
- Status:
- For sale
- Price
- £ 285,000
- Beds:
- 2
- Baths:
- 1
- Recepts:
- 1
- County
- Cardiff
- Town
- Cardiff
- Outcode
- CF5
- Location
- Fairfield Close, Cardiff CF5
- Marketed By:
- Mr Homes
- Posted
- 2024-04-18
- CF5 Rating:
- More Info?
- Please contact Mr Homes on 029 2227 8865 or Request Details
Property Description
Launch Event is Sat 18th May from 10am - 12pm - Nestled away in a sleepy cul-de-sac and located within a short stroll of leafy Victoria Park is this stunning semi-detached bungalow with picturesque rear garden and off road parking for several vehicles. Much improved by the current owners, this extended home offers the perfect blend of traditional features coupled with contemporary fittings and stylish decor throughout. The accommodation offers a welcoming entrance hall, bay fronted living room, two bedrooms (all with gorgeous Parquet flooring), contemporary shower room and the 'Jewel in the Crown', the extended kitchen/dining room with 'French' doors opening to the tranquil rear garden. EPC Rating - C.
Front Garden & Drive
The front garden is laid with decorative slate chippings whilst the tarmac drive can accommodate several vehicles. Gate for access to rear garden.
Entrance Hall
Accessed via uPVC obscured double glazed door with obscured double glazed to side, opening to welcoming hall with coved ceiling, loft access hatch, ceramic tiled floor, radiator and power points. Doors to bedrooms, lounge & kitchen/diner.
Lounge (13' 4'' x 11' 11'' (4.07m x 3.62m))
Double glazed bay window to front, coved ceiling, parquet flooring, radiator, TV point and power points.
Kitchen/Diner (15' 8'' max x 10' 4'' max (4.78m x 3.15m))
The stylish fitted kitchen offers a range of 'high gloss' tall & wall cupboards with base units and complimenting worktops over. Stainless steel sink unit with mixer tap and drainer, tiled splash backs, power points and integral electric oven with gas hob and chimney cooker hood over. Space for white goods, double glazed window to side, radiator and ceramic tiled floor continuing to dining area with double glazed 'French' doors opening to garden. Internal glazed door to Master bedroom and door to shower room.
Master Bedroom (11' 8'' x 11' 2'' (3.55m x 3.41m))
Coved ceiling, parquet flooring, radiator and power points.
Bedroom Two (9' 3'' x 7' 7'' (2.83m x 2.31m))
Double glazed window to front, coved ceiling, parquet flooring, radiator and power points.
Shower Room (7' 10'' x 6' 8'' (2.38m x 2.04m))
The contemporary style shower suite comprises a vanity unit wash hand basin, low level w.C and walk in shower cubicle with dual shower heads. Chrome heated towel rail, two 'Velux' skylights, tiled floor and obscured double glazed window to rear.
Rear Garden
The enclosed rear garden has been beautifully landscaped and offers a full width patio with space for garden table and chairs. The well maintained lawn leads to a raised decked terrace well positioned for the Summer Sun and perfect for 'Al Fresco' dining.
Property Location
Marketed by Mr Homes
Disclaimer Property descriptions and related information displayed on this page are marketing materials provided by Mr Homes. estateagents365.uk does not warrant or accept any responsibility for the accuracy or completeness of the property descriptions or related information provided here and they do not constitute property particulars. Please contact Mr Homes for full details and further information.

