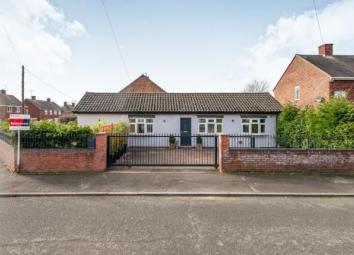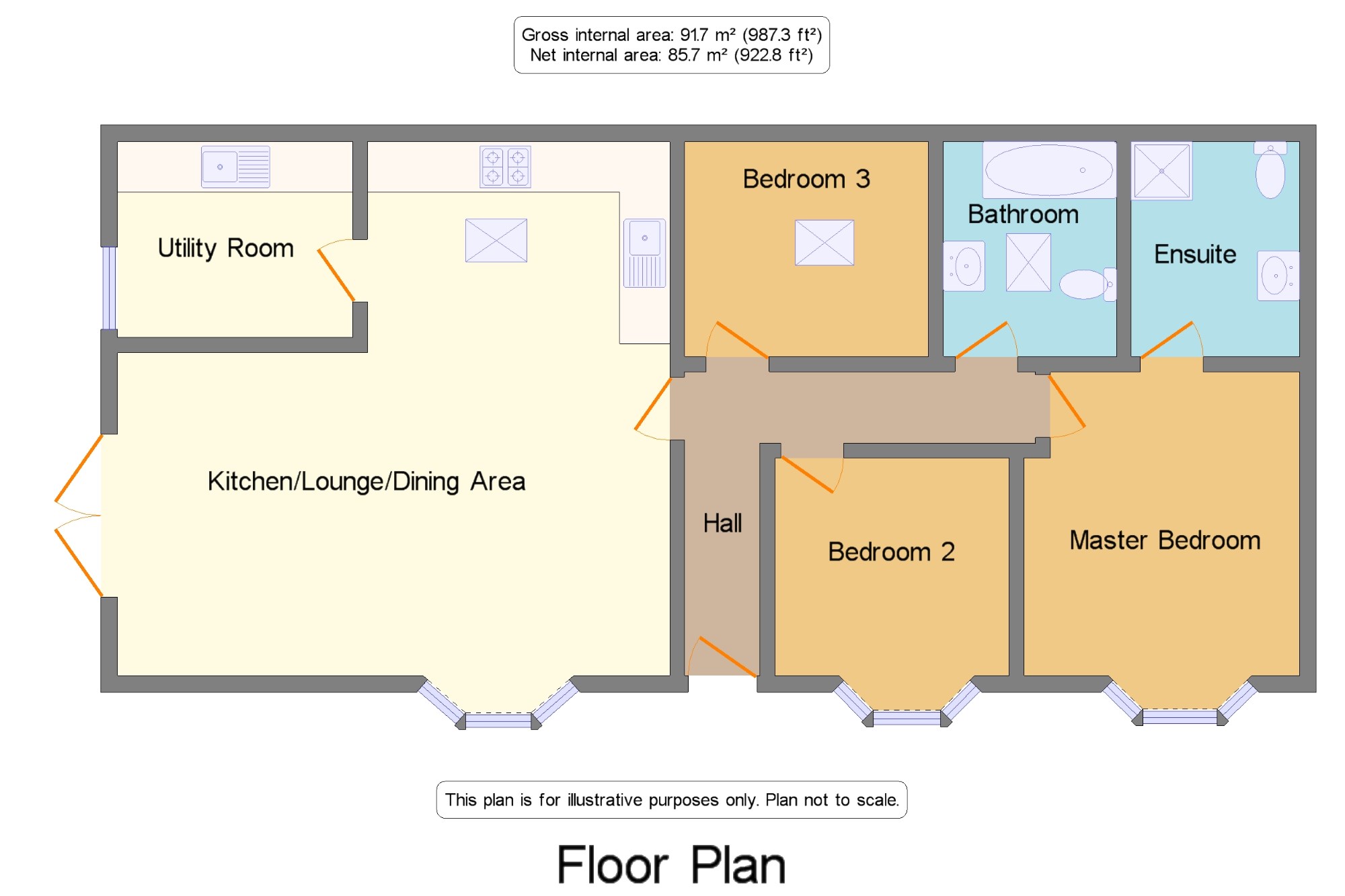Bungalow for sale in Cannock WS11, 3 Bedroom
Quick Summary
- Property Type:
- Bungalow
- Status:
- For sale
- Price
- £ 215,000
- Beds:
- 3
- Baths:
- 1
- Recepts:
- 1
- County
- Staffordshire
- Town
- Cannock
- Outcode
- WS11
- Location
- Ellesmere Road, Cannock, Staffordshire, . WS11
- Marketed By:
- Bairstow Eves - Cannock Sales
- Posted
- 2024-04-21
- WS11 Rating:
- More Info?
- Please contact Bairstow Eves - Cannock Sales on 01543 526764 or Request Details
Property Description
This spacious three bedroom detached bungalow is situated within a short distance from Cannock town centre and has been converted to a high standard by the current owners. The property consists of three bedrooms, the master with en-suite, family bathroom and spacious lounge, breakfast kitchen and utility. The rear boasts a south facing gravelled garden with hedged borders and to the front a private driveway with secure gates.
No upward chainRefurbished to A high standard
three bedroom
en-suite shower room
large driveway
breakfast kitchen
utility room
Lounge21'7" x 12'5" (6.58m x 3.78m). Double glazed window to front elevation, double glazed French doors accessing rear garden.
Breakfast Kitchen11'3" x 8'10" (3.43m x 2.7m). Double glazed skylight window, featuring a range of matching wall mounted and base units, wooden work surfaces, gas hob with extractor hood over, electric oven, breakfast bar, wall mounted radiator. Door leading to Utility.
Utility9'3" x 7'8" (2.82m x 2.34m). Double glazed door leading to rear, featuring a range of matching wall mounted and base units, stainless steel sink with mixer tap, space for washing machine and tumble dryer, wall mounted radiator.
Bedroom One12'5" x 10'6" (3.78m x 3.2m). Double glazed window to front elevation, wall mounted radiator, door leading to En-suite.
En-suite Shower7'4" x 5'7" (2.24m x 1.7m). Comprising of walk in shower cubicle, wash hand basin, low level WC, wall mounted radiator.
Bedroom Two9'2" x 9'2" (2.8m x 2.8m). Double glazed window to front elevation, wall mounted radiator.
Bedroom Three9'6" x 7'11" (2.9m x 2.41m). Double glazed skylight window, wall mounted radiator.
Bathroom6'9" x 7'11" (2.06m x 2.41m). Double glazed skylight window, comprising of wash hand basin, low level WC, wall mounted radiator.
Rear x . South facing gravelled garden with hedge borders and gates leading to front.
Front x . Gated access to private driveway, gates leading to side and rear garden.
Property Location
Marketed by Bairstow Eves - Cannock Sales
Disclaimer Property descriptions and related information displayed on this page are marketing materials provided by Bairstow Eves - Cannock Sales. estateagents365.uk does not warrant or accept any responsibility for the accuracy or completeness of the property descriptions or related information provided here and they do not constitute property particulars. Please contact Bairstow Eves - Cannock Sales for full details and further information.


