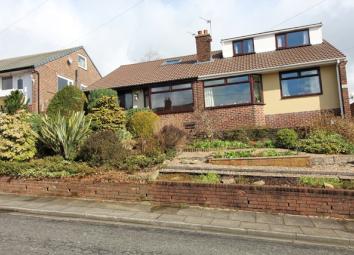Bungalow for sale in Bury BL9, 2 Bedroom
Quick Summary
- Property Type:
- Bungalow
- Status:
- For sale
- Price
- £ 145,000
- Beds:
- 2
- County
- Greater Manchester
- Town
- Bury
- Outcode
- BL9
- Location
- Lea Mount Drive, Bury BL9
- Marketed By:
- Kristian Allan Sales, Lettings & Property Management
- Posted
- 2019-04-09
- BL9 Rating:
- More Info?
- Please contact Kristian Allan Sales, Lettings & Property Management on 01204 317007 or Request Details
Property Description
Kristian Allan are delighted to offer for sale a beautifully presented split level bungalow with detached garage located in an elevated position in a quiet residential area close to open countryside yet conveniently located for access to transport links into Bury town centre and the motorway network.
Accommodation briefly comprises of: Entrance into the hallway with stairs to the first floor and fitted storage. The lounge to the front of the property leads through to the modern kitchen diner at the rear.
The first of the 2 double bedrooms is located on the ground floor and benefits from fitted storage. There is also a three piece shower room to the ground floor.
To the first floor is a large bedroom with skylights and a three piece bathroom suite with corner bath.
Externally there are tiered gardens to both front and rear with mature shrubs and plants. To the rear the garden leads up to the detached garage.
Early viewing is highly recommended.
Details:
Lounge 3.4m x 5.5m max (11'2" x 18') UPVC double glazed half bay window, gas fire, carpets, radiator and 2 x ceiling lights.
Kitchen Diner 2.6m x 5.5m (8'5" x 18') UPVC double glazed window and door leading to the rear garden, ceiling light fittings, modern wall and base units with work surfaces, tiled flooring and tiled walls to compliment. Integrated fridge freezer, electric oven, gas hob and extractor fan and sink unit.
Ground Floor Bedroom 3.4m x 4m (11'2" x 13'1") single window, fitted wardrobes, carpets, ceiling light and radiator.
Ground Floor Shower Room 2m x 2.2m (6'6" x 7'2") single glazed frosted window, towel radiator, ceiling light, white suite comprising of WC, hand wash basin and shower. Part tiled walls and flooring to compliment.
Second Bedroom 4.3m max x 4.1m (14'1" x 13'4") UPVC double glazed skylights x 2, carpets, ceiling light and radiator.
First Floor Bathroom 1.7m x 4.2m (5'6" x 13'8") UPVC double skylight window, towel radiator, ceiling light, white suite comprising of WC, hand wash basin and corner bath. Part tiled walls and flooring to compliment.
Garage 6.4m x 3.2m (21' x 10'5") Brick built detached garage with up and over door.
N.B. None of the services/appliances have been tested therefore we cannot verify as to their condition. All measurements are approximate.
Property Location
Marketed by Kristian Allan Sales, Lettings & Property Management
Disclaimer Property descriptions and related information displayed on this page are marketing materials provided by Kristian Allan Sales, Lettings & Property Management. estateagents365.uk does not warrant or accept any responsibility for the accuracy or completeness of the property descriptions or related information provided here and they do not constitute property particulars. Please contact Kristian Allan Sales, Lettings & Property Management for full details and further information.


