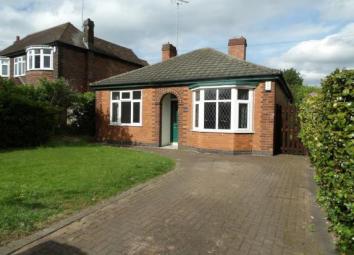Bungalow for sale in Burton-on-Trent DE13, 2 Bedroom
Quick Summary
- Property Type:
- Bungalow
- Status:
- For sale
- Price
- £ 190,000
- Beds:
- 2
- Baths:
- 1
- Recepts:
- 1
- County
- Staffordshire
- Town
- Burton-on-Trent
- Outcode
- DE13
- Location
- Tutbury Road, Burton-On-Trent, Staffordshire DE13
- Marketed By:
- Frank Innes - Burton Upon Trent Sales
- Posted
- 2024-04-07
- DE13 Rating:
- More Info?
- Please contact Frank Innes - Burton Upon Trent Sales on 01283 328773 or Request Details
Property Description
This two bedroom detached bungalow is well presented and has great kerb appeal but in need of some modernisation . The property comprises of hallway, lounge, kitchen/diner, two bedrooms, and bathroom. To the front of the property is an ample sized block paved driveway and front lawn. The garden at the rear has a brick built shed and is mostly laid to lawn with a borders and miscellaneous shrubs. To see what size plot has to offer, a viewing is recommend of this property.
Lounge10'8" x 13'10" (3.25m x 4.22m). Window to the front and central heating radiator
Kitchen10'6" x 10'6" (3.2m x 3.2m). The kitchen comprise of walls and base units, stainless steel sink, gas hob and electric oven.
Bathroom5'3" x 7'3" (1.6m x 2.2m). The bathroom has a roll top bath with shower over, WC, wash hand basin and storage cuboard
Bedroom11' x 13'8" (3.35m x 4.17m). Double glazed window and central heating radiator
Bedroom two11' x 10'2" (3.35m x 3.1m). The 2nd bedrooms has ornate feature fireplace, double glazed window to the front and central heating radiator
Property Location
Marketed by Frank Innes - Burton Upon Trent Sales
Disclaimer Property descriptions and related information displayed on this page are marketing materials provided by Frank Innes - Burton Upon Trent Sales. estateagents365.uk does not warrant or accept any responsibility for the accuracy or completeness of the property descriptions or related information provided here and they do not constitute property particulars. Please contact Frank Innes - Burton Upon Trent Sales for full details and further information.


