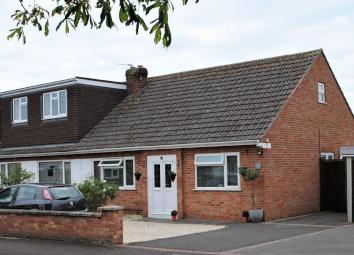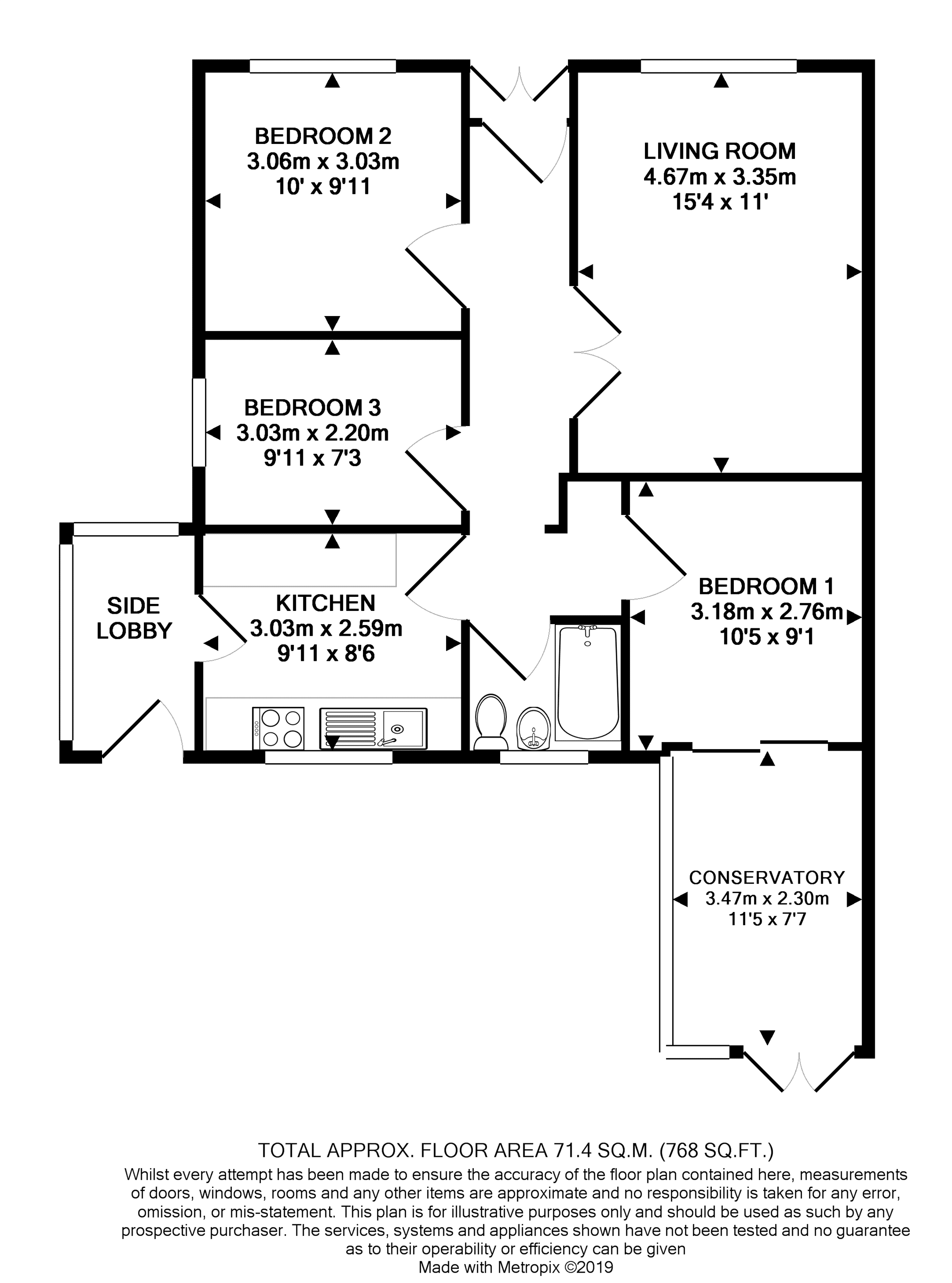Bungalow for sale in Burnham-on-Sea TA8, 3 Bedroom
Quick Summary
- Property Type:
- Bungalow
- Status:
- For sale
- Price
- £ 250,000
- Beds:
- 3
- Baths:
- 1
- Recepts:
- 2
- County
- Somerset
- Town
- Burnham-on-Sea
- Outcode
- TA8
- Location
- Rosewood Close, Burnham-On-Sea TA8
- Marketed By:
- Purplebricks, Head Office
- Posted
- 2024-04-01
- TA8 Rating:
- More Info?
- Please contact Purplebricks, Head Office on 024 7511 8874 or Request Details
Property Description
PurpleBricks are thrilled to offer for sale very much improved and updated semi detached bungalow in sought after residential area.
The property sits on an excellent size plot with a good level of privacy and a sunny aspect throughout the day.
The property has been completely updated throughout over the past 2 yrs by the current owners. Improvements include but not limited to: Re wiring, newly fitted kitchen and bathroom and smooth finished ceilings throughout.
Briefly the accommodation comprises: Entrance porch which is accessed via double opening doors and door to the entrance hallway. Living room with ornamental log burner, refitted kitchen and family bathroom, bedroom one is a through bedroom leading to the glazed roof conservatory. The second bedroom has a front aspect with fitted blinds, bedroom three with a side aspect window and fitted blinds.
Outside to the front is a tarmac driveway leading to the gated side access, loose aggregate parking areas.
The rear garden is an excellent size with various patio areas, 2 outbuildings, timber built shed to the side of the property.
Useful information is that every access and exit door are ‘double door’ access creating an excellent level of security.
Offered with no onward chain complications.
Porch
Recessed porch with double doors, door to entrance hallway.
Entrance Hall
Accessed via uPVC door, wood effect flooring, radiator, smooth finished ceiling, doors off to principal rooms.
Living Room
Front aspect uPVC double glazed window with fitted blinds p, radiator p, television point, feature wallpapered wall, ornamental fireplace with stone hearth and ‘floating’ wood mantle over.
Kitchen
Rear aspect uPVC double glazed window overlooking the garden, modern refitted kitchen with a good range of base and eye level units with contrasting countertops above, inset 4 ring ceramic hob with fitted single oven below and brushed steel extractor canopy over. Inset single drainer sink unit with upright chrome mixer tap, space and plumbing for washing machine, further appliance space, vinyl flooring, smooth finished ceiling with low energy inset lighting. Door to the side lobby/ lean-to.
Bedroom One
Rear aspect uPVC double glazed sliding patio doors into the conservatory, radiator, television point.
Conservatory
Of uPVC double glazed construction under a glazed roof, wood effect vinyl flooring, French doors overlooking and leading to the rear garden. Power with usb charging.
Bedroom Two
Front aspect uPVC double glazed window with fitted blinds pm radiator, television point, smooth finished ceiling.
Bedroom Three
Side aspect uPVC double glazed window with fitted blinds, radiator, television point, smooth finished ceiling.
Family Bathroom
Rear aspect uPVC double glazed frosted glass window with fitted roller blind, modern refitted white three piece suite with contrasting tiled walls. The suite comprises: Low level WC with eco flush p, vanity wash hand basin with upright chrome mixer tap and cupboards below and panel enclosed bath with chrome mixer tap and shower attachment. Vinyl flooring, smooth finished ceiling. Radiator.
Lobby
Door from kitchen, dog flap, vinyl flooring. Door to garden.
Front Garden
Enclosed loose aggregate driveway accessed over tarmac driveway. Courtesy lighting, gated side access to the garden. Courtesy pathway leading to the porch.
Rear Garden
Excellent size rear garden with loose aggregate patio seating areas, level lawn garden enclosed by wood panel fencing either side. The whole garden enjoys an excellent level of privacy. Tarmac area outside the side lobby. Timber built shed.
Outbuildings
To the end of the garden are 2 timber built outbuildings. The first is used as a teenager games room, power and light. The second is currently used as occasional office space / storage.
Driveway
Located to the side of the property, gated side access. Driveway and front garden creates ample off street parking for several cars.
Property Location
Marketed by Purplebricks, Head Office
Disclaimer Property descriptions and related information displayed on this page are marketing materials provided by Purplebricks, Head Office. estateagents365.uk does not warrant or accept any responsibility for the accuracy or completeness of the property descriptions or related information provided here and they do not constitute property particulars. Please contact Purplebricks, Head Office for full details and further information.


