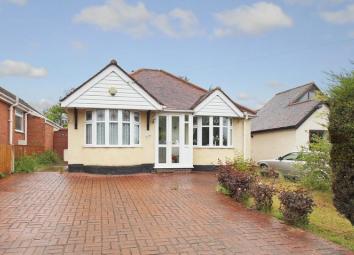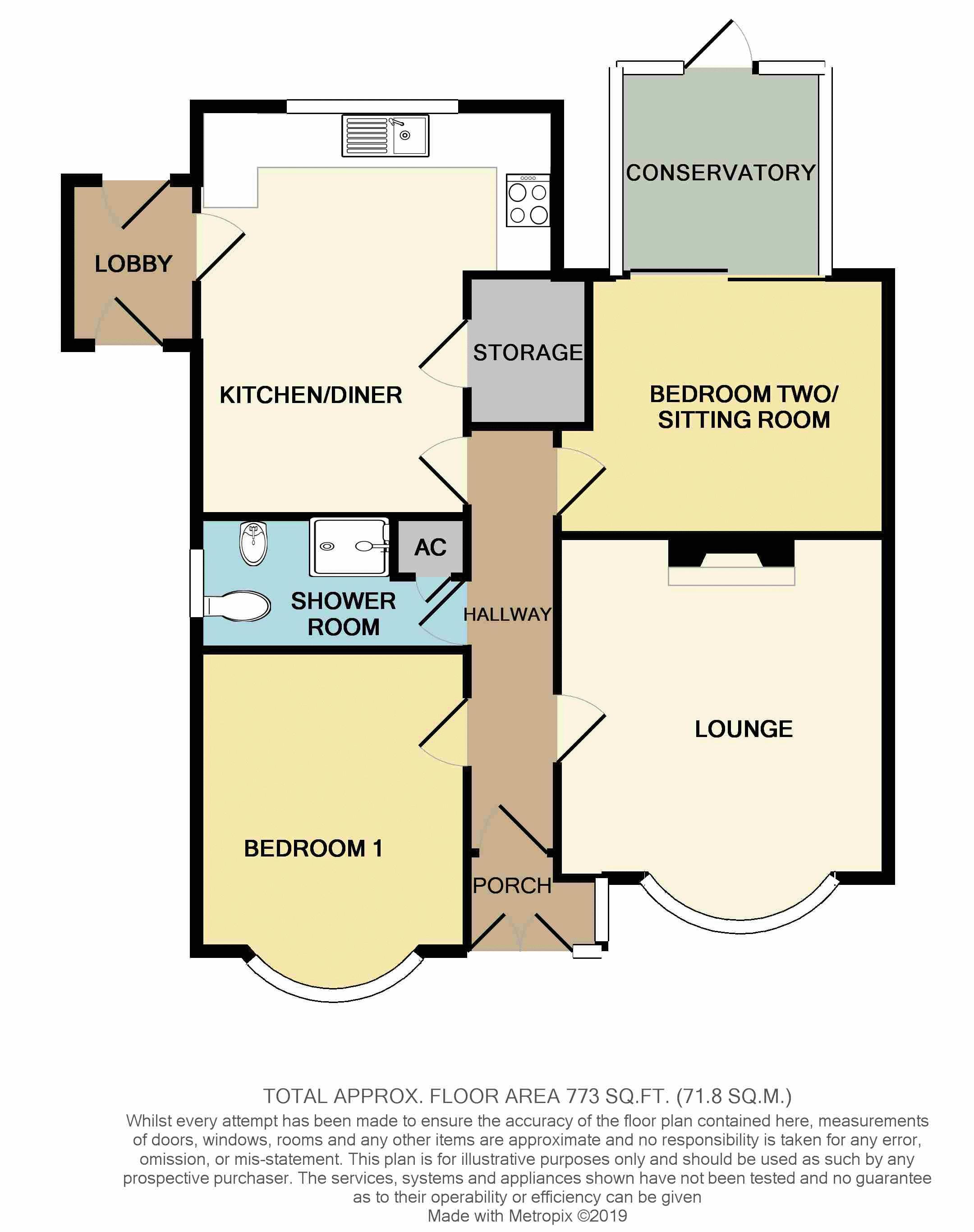Bungalow for sale in Bromsgrove B61, 2 Bedroom
Quick Summary
- Property Type:
- Bungalow
- Status:
- For sale
- Price
- £ 250,000
- Beds:
- 2
- Baths:
- 1
- Recepts:
- 2
- County
- Worcestershire
- Town
- Bromsgrove
- Outcode
- B61
- Location
- Stourbridge Road, Catshill, Bromsgrove B61
- Marketed By:
- AP Morgan Estate Agents
- Posted
- 2024-04-17
- B61 Rating:
- More Info?
- Please contact AP Morgan Estate Agents on 01527 329084 or Request Details
Property Description
A deceptively spacious, two double bedroom detached bungalow, ideally placed in a service road, accessible for local shops, post office, restaurants and takeaways in Catshill. Close to the local church and a couple of country pubs. Good road transport links will take you to surrounding towns and villages, as well as the motorway junctions. The property is offered with no onward chain for immediate viewing. The layout briefly comprising: Double glazed entrance porch leading into the hallway. The lounge to right hand side, has a feature fireplace to chimney breast, oak effect flooring and pretty curved bay window to front. Bedroom one to left, has a matching bay window and ample space for a double bed and wardrobes. Modern shower room, with combi boiler set into airing cupboard. Excellent kitchen/diner, providing a good range of wall and base units, inset sink, hob with oven beneath, exit door to side elevation and further door into a lobby. The kitchen also has a useful utility cupboard with plumbing for appliances. Bedroom two could be multi-purpose, also with oak effect flooring and patio doors leading into the heated conservatory. Outside: Has a decorative print 3 car driveway to front, a well-proportioned mature rear garden with hedges to borders, decked patio area, an abundance of shrubs and small trees and a brick built shed. Would make a great home all on one level.
Entrance Porch
Hallway
Lounge (14' 4'' into bay x 11' 10'' (4.37m x 3.60m))
Bedroom 1 (12' 8'' into bay x 9' 10'' (3.86m x 2.99m))
Bedroom 2 / Sitting Room (10' 10'' x 9' 7'' (3.30m x 2.92m))
Conservatory (7' 6'' x 7' 1'' (2.28m x 2.16m))
Kitchen/Diner (15' 0''max d x 9' 6'' min w plus alcove (4.57m x 2.89m))
Side Lobby
Shower Room
Property Location
Marketed by AP Morgan Estate Agents
Disclaimer Property descriptions and related information displayed on this page are marketing materials provided by AP Morgan Estate Agents. estateagents365.uk does not warrant or accept any responsibility for the accuracy or completeness of the property descriptions or related information provided here and they do not constitute property particulars. Please contact AP Morgan Estate Agents for full details and further information.


