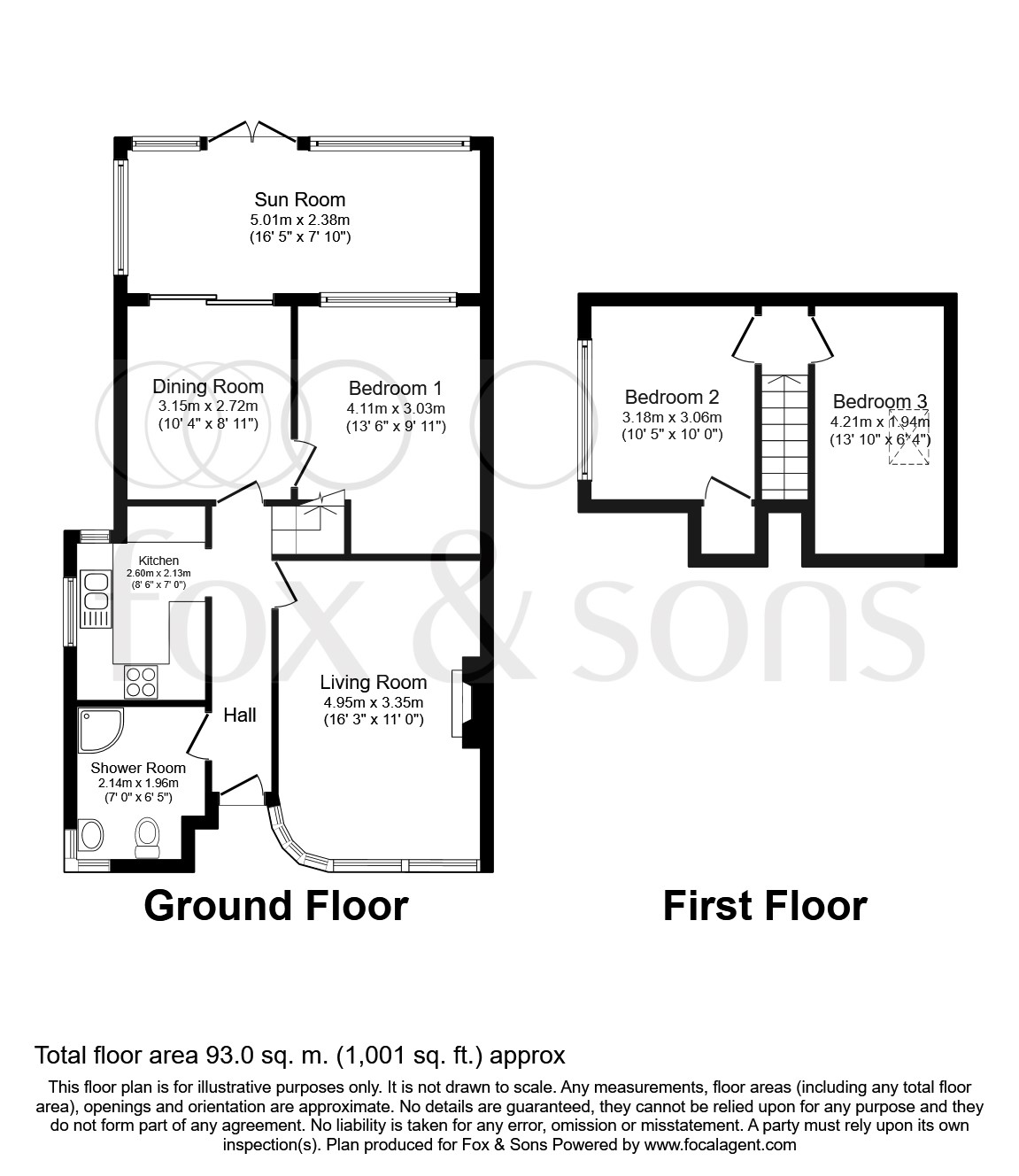Bungalow for sale in Brighton BN1, 2 Bedroom
Quick Summary
- Property Type:
- Bungalow
- Status:
- For sale
- Price
- £ 370,000
- Beds:
- 2
- Baths:
- 1
- Recepts:
- 3
- County
- East Sussex
- Town
- Brighton
- Outcode
- BN1
- Location
- Mackie Avenue, Brighton BN1
- Marketed By:
- Fox & Sons - Brighton
- Posted
- 2024-04-01
- BN1 Rating:
- More Info?
- Please contact Fox & Sons - Brighton on 01273 447317 or Request Details
Property Description
Summary
A delightful two/three bedroom, three reception room semi-detached chalet bungalow situated in a popular part of Patcham. This spacious property has many great features including a sunny south facing rear garden and large living areas.
Description
This fantastic property internally includes an entrance hallway, living room with bay window, modern fitted kitchen, dining room, conservatory, two/three bedrooms and a shower room. Externally there is a sunny rear garden with a well built summer house which has full power too. This could be an office or summer house with games for the children. The garden is also really private and an ideal sun trap. The chalet bungalow is also fully double glazed with Gas central heating making it ideal to move straight into.
Located on the popular Mackie Avenue this lovely home is perfectly located on the cul-de-sac part of the road which is quiet but with everything within easy-reach. A short distance away you have the popular Mackie Park with tennis courts, a family park, local shops and a bowling green. The location is ideal for nature lovers, dog-walkers and families with nearby nature reserve (known for Scots pine), parks and schools for all ages - Patcham Juniors, Patcham High and The Dharma School. Patcham is considered to be a popular village location and has a number of historic buildings as the original village dates back to the 12th century, along with local shops including a Co-op and a Post Office. Nestled on the edge of The South Downs with numerous bridleways for cycling, excellent commuter links on to the A23 & A27, with access to Preston Park train station (less than 2 miles away).
Entrance Hall
Lounge 16' 3" max into bay x 11' ( 4.95m max into bay x 3.35m )
Dining Room 10' 4" x 8' 11" ( 3.15m x 2.72m )
Kitchen 8' 6" x 7' ( 2.59m x 2.13m )
Shower Room
Bedroom One/ Reception Room 13' 6" x 9' 11" ( 4.11m x 3.02m )
Conservatory 16' 5" x 7' 10" ( 5.00m x 2.39m )
First Floor Landing
Bedroom Two 10' 5" x 10' ( 3.17m x 3.05m )
Bedroom Three 13' 10" x 6' 4" ( 4.22m x 1.93m )
Rear Garden
1. Money laundering regulations: Intending purchasers will be asked to produce identification documentation at a later stage and we would ask for your co-operation in order that there will be no delay in agreeing the sale.
2. General: While we endeavour to make our sales particulars fair, accurate and reliable, they are only a general guide to the property and, accordingly, if there is any point which is of particular importance to you, please contact the office and we will be pleased to check the position for you, especially if you are contemplating travelling some distance to view the property.
3. Measurements: These approximate room sizes are only intended as general guidance. You must verify the dimensions carefully before ordering carpets or any built-in furniture.
4. Services: Please note we have not tested the services or any of the equipment or appliances in this property, accordingly we strongly advise prospective buyers to commission their own survey or service reports before finalising their offer to purchase.
5. These particulars are issued in good faith but do not constitute representations of fact or form part of any offer or contract. The matters referred to in these particulars should be independently verified by prospective buyers or tenants. Neither sequence (UK) limited nor any of its employees or agents has any authority to make or give any representation or warranty whatever in relation to this property.
Property Location
Marketed by Fox & Sons - Brighton
Disclaimer Property descriptions and related information displayed on this page are marketing materials provided by Fox & Sons - Brighton. estateagents365.uk does not warrant or accept any responsibility for the accuracy or completeness of the property descriptions or related information provided here and they do not constitute property particulars. Please contact Fox & Sons - Brighton for full details and further information.


