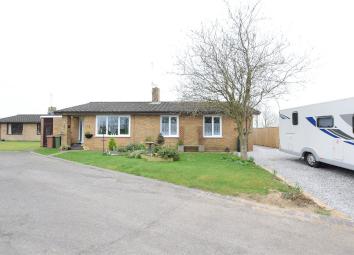Bungalow for sale in Brigg DN20, 3 Bedroom
Quick Summary
- Property Type:
- Bungalow
- Status:
- For sale
- Price
- £ 195,000
- Beds:
- 3
- Baths:
- 2
- Recepts:
- 1
- County
- North Lincolnshire
- Town
- Brigg
- Outcode
- DN20
- Location
- Middlegate Lane, Elsham, North Lincolnshire DN20
- Marketed By:
- Lovelle Estate Agency
- Posted
- 2024-04-02
- DN20 Rating:
- More Info?
- Please contact Lovelle Estate Agency on 01652 638111 or Request Details
Property Description
Being situated in the Famous Lincolnshire Wolds. This three bedroom detached bungalow has fantastic sized gardens that have been beautifully designed to take full advantage of the different seasons. Viewing highly recommended.
Entrance Hall
3.78 x 1.68 - Accessed via a Green composite door with decorative panel, central heating radiator and internal doors leading to utility room/WC, storage room and lounge.
Open Plan Lounge Area
5.21 x 4.69 - Being open plan to both the dining room and kitchen, White uPVC double glazed window to the front elevation with two central heating radiators below. Brick built fireplace, central heating radiator, loft access and internal door leading to the hallway.
Open Plan Kitchen Area
5.92 x 2.56 - Being open plan to the dining room and lounge. A range of base and wall units in a light oak effect finish with shaker style handles, laminate worktop, stainless steel sink with monoblock tap, tiled splashback and built in dishwasher. Space for cooker with extractor over, space for tall fridge freezer and vinyl flooring. White uPVC double glazed window to the rear elevation overlooking the garden, together with white uPVC French doors leading out to the newly laid patio area.
Utility Room
3.19 x 1.69 - White uPVC double glazed window to the side elevation, wall units, laminate worktop, plumbing for washing machine. Two piece suite comprising: Low flush close couple WC and pedestal basin. Central heating radiator and vinyl flooring.
Hallway
3.55 x 0.93 - Internal doors leading to three bedrooms, family shower room and open plan lounge. Built in airing cupboard.
Bedroom One
4.27 x 3.69 - White uPVC double glazed window to the side elevation together with White uPVC double glazed French doors leading out to the newly laid patio area. Built in double wardrobe and central heating radiator.
Bedroom Two
4.13 x 4.06 - White uPVC double glazed window to the front elevation, central heating radiator and built in double wardrobe.
Bedroom Three
3.52 x 3.01 - White uPVC double glazed window to the front elevation, central heating radiator and built in double wardrobe. This bedroom is currently being used as a craft room.
Family Shower Room
3.16 x 2.19 - White uPVC double glazed window with obscure glazing to the rear elevation. Beautifully designed shower room having double sized walk in shower area with glazed walling and mains shower within. Two piece suite comprising: Low flush close couple WC and pedestal basin. Recessed spotlighting and central heated towel rail. The room is fully tiled.
Storage Room
5.41 x 2.71 - The storage room can be accessed internally from the entrance hall. There is also two uPVC double glazed doors with glazed panels leading to both the front and the rear. Base and wall units, power and lighting.
Externally To The Rear
Beautifully designed rear garden is predominantly laid to lawn with mature trees, raised beds with a range of mature planting taking advantage of the different seasons. There are two newly laid patio areas with an area of planting and stepping stones between. The rear garden is fully enclosed making it perfect for a family home even having its own treehouse. Together with a polytunnel and garden shed.
Externally To The Front
Open lawn area with raised bed and mature planting with a flagged pathway which leads around the side of the property to the newly gravelled driveway, providing parking for numerous vehicles and having timber gates leading to the rear garden.
Property Location
Marketed by Lovelle Estate Agency
Disclaimer Property descriptions and related information displayed on this page are marketing materials provided by Lovelle Estate Agency. estateagents365.uk does not warrant or accept any responsibility for the accuracy or completeness of the property descriptions or related information provided here and they do not constitute property particulars. Please contact Lovelle Estate Agency for full details and further information.

