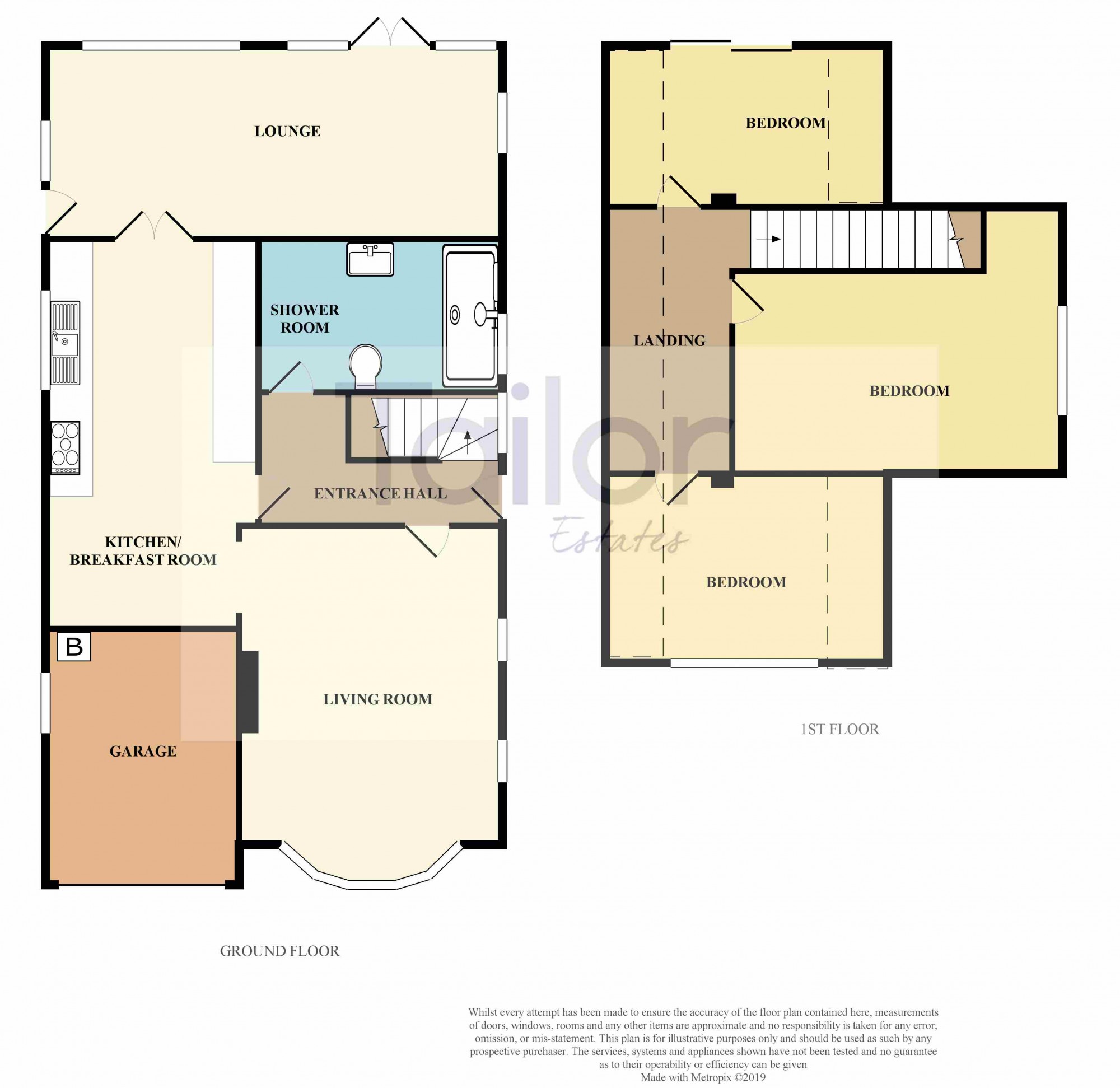Bungalow for sale in Brentwood CM15, 3 Bedroom
Quick Summary
- Property Type:
- Bungalow
- Status:
- For sale
- Price
- £ 500,000
- Beds:
- 3
- Baths:
- 1
- Recepts:
- 2
- County
- Essex
- Town
- Brentwood
- Outcode
- CM15
- Location
- Marlborough Road, Pilgrims Hatch, Essex CM15
- Marketed By:
- Tailor Estates
- Posted
- 2024-05-08
- CM15 Rating:
- More Info?
- Please contact Tailor Estates on 01708 573619 or Request Details
Property Description
**detached chalet style bungalow** A stunning 3 double bedroom bungalow offering bright and spacious accommodation ideally located in the popular Pilgrims Hatch area of Brentwood. Finished to a very high standard, having recently undergone total refurbishment including a new central heating system, total rewire, new bathroom and a high spec fitted kitchen. On the ground floor the property offers extensive living space with a 21ft Kitchen/Diner, a 23ft rear dining room overlooking the rear garden, an 18ft 2nd reception room and a large downstairs family bathroom. On the 1st floor you will find 3 double bedrooms one of which has the potential for a roof terrace (subject to the necessary planning consents). The property further benefits a garage to the side with a large front drive providing pedestrian access to the rear from either side. The property provides excellent travel links with the A12 and M25 with highly regarded schools withing close proximity which in our opinion makes this an ideal family home. Please call our sales department on to arrange a viewing by appointment.
Entrance Hallway
Double glazed door leading to hallway, stained oak style laminate flooring, period style staircase with metal ballistrades and carpet runner leading to first floor, designer upright wall mounted radiator.
Reception 1 (18' x 13'8'')
Double glazed bay window to front aspect, twin circular stained glass windows to side aspect, 2 x designer upright wall mounted radiators, stained oak style laminate flooring, opening leading to kitchen diner.
Kitchen (21'6'' x 9')
Fully fitted kitchen consisting of contemporary high gloss floor and wall mounted units with solid stone worktops, stainlees steel twin bowl designer sink with stainless steel detachable mixer tap, induction ceramic hob with circular glass extractor hood above, pop up sockets, glass splashbacks, integrated Smeg double oven with integrated Neff microwave above. Integrated dishwasher, integrated washing machine, pull out undercounter waste bin. Stained Oak style laminate flooring, double glazed window to side aspect. Designer upright wall mounted radiator, french doors leading to dining room.
Dining Room (23' x 10')
Triple aspect double glazed windows overlooking the rear garden, 2 x designer upright wall mounted radiators, stained oak style laminate floor, double glazed french style doors leading to garden. Single double glazed door providing acess to side.
Upstairs Landing/Hallway
Stained Oak style laminate flooring, period stlye wall mounted raditor.
Bedroom1 (13'8'' x 10'2'')
Double glazed window to side aspect, stained oak style laminate flooring, period style wall mounted radiator, aditional alcove/wardrobe area (3'5'' x 3'4'').
Bedroom 2 (12'9'' x 11')
Double glazed window to front aspect, stained oak style laminate flooring, period style wall mounted radiator, door providing access to storage within eaves, loft access.
Bedroom 3 (13' x 8'3'')
Double glazed sliding door leading to flat roof (potential for roof terrace stp), designer upright wall mounted radiator, door providing access to storage within eaves.
Bathroom (12' x 7')
Villeroy and Boch porcelain wall and floor tiles, wall mounted floating w.C. With concealed flush unit, thermostatic douche spray attachment, designer oval sink with tall stainless steel mixer tap sitting on a floating wall mounted drawer unit. Dual entrance wet room style shower area with glass partition, rain effect ceiling mounted shower head, wall mounted thermostatic shower controls with hand held shower attachment. Double glazed obscured window to side aspect, extractor fan.
Garden
Paved patio area also laid to lawn with various mature trees and shrubs.
Property Location
Marketed by Tailor Estates
Disclaimer Property descriptions and related information displayed on this page are marketing materials provided by Tailor Estates. estateagents365.uk does not warrant or accept any responsibility for the accuracy or completeness of the property descriptions or related information provided here and they do not constitute property particulars. Please contact Tailor Estates for full details and further information.


