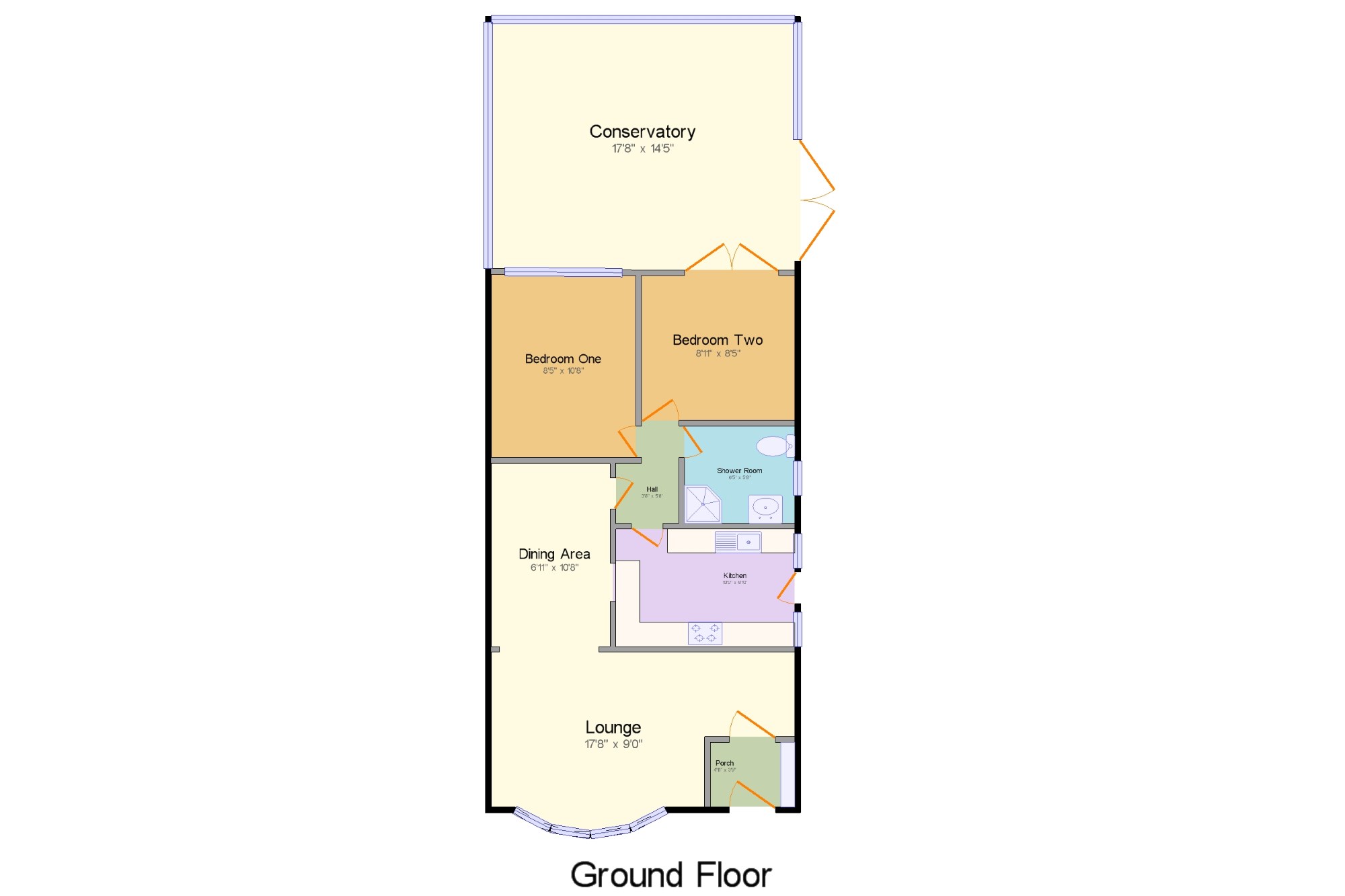Bungalow for sale in Bolton BL5, 2 Bedroom
Quick Summary
- Property Type:
- Bungalow
- Status:
- For sale
- Price
- £ 170,000
- Beds:
- 2
- Baths:
- 1
- Recepts:
- 2
- County
- Greater Manchester
- Town
- Bolton
- Outcode
- BL5
- Location
- St. Georges Avenue, Westhoughton, Bolton, Greater Manchester BL5
- Marketed By:
- Entwistle Green - Westhoughton
- Posted
- 2018-10-14
- BL5 Rating:
- More Info?
- Please contact Entwistle Green - Westhoughton on 01942 566630 or Request Details
Property Description
Beautiful, manageable modern bungalow with L shaped lounge diner, modern kitchen, two bedrooms, spacious conservatory. This wonderful property is very well presented and easy to manage. Located just up from Eatock primary school, it occupies a generous plot whilst being in a pleasant family area within easy reach of bus routes, shops, cafes and local amenities. Externally there is a detached garage with lighting and power, brick paved drive, flagged rear garden and brick lights around the conservatory . Internally, there is a spacious and well presented lounge and dining area. The dining area is adjacent to the kitchen and semi open plan to it. To the rear there is a generous master bedroom and a second bedroom currently used as a sitting area, leading to the very large conservatory. The bathroom is very modern with white suite and tiles, shower and mosaic detail. A great home to move straight into and enjoy!
Bedroom One 8'5" x 10'8" (2.57m x 3.25m). Radiator, carpeted flooring, a built-in wardrobe, ceiling light.
Bedroom Two 8'11" x 8'5" (2.72m x 2.57m). Radiator, carpeted flooring, built-in storage cupboard, ceiling light.
Dining Area 6'11" x 10'8" (2.1m x 3.25m). Radiator, carpeted flooring, ceiling light.
Lounge 17'8" x 9' (5.38m x 2.74m). UPVC bay window with stained glass facing the front overlooking the garden. Radiator and electric fire, carpeted flooring, ceiling light.
Kitchen 10'5" x 6'10" (3.18m x 2.08m). Vinyl flooring, part tiled walls, ceiling light. Roll top work surface, wall and base units, single sink and with mixer tap with drainer, integrated, electric oven, electric hob, over hob extractor, integrated washing machine, dryer.
Shower Room 6'5" x 5'8" (1.96m x 1.73m). Heated towel rail, tiled flooring, ceiling light. Low level WC, corner shower, vanity unit and top-mounted sink.
Hall 3'8" x 5'8" (1.12m x 1.73m). Carpeted flooring, ceiling light.
Conservatory 17'8" x 14'5" (5.38m x 4.4m). Radiator, tiled flooring, ceiling light.
Property Location
Marketed by Entwistle Green - Westhoughton
Disclaimer Property descriptions and related information displayed on this page are marketing materials provided by Entwistle Green - Westhoughton. estateagents365.uk does not warrant or accept any responsibility for the accuracy or completeness of the property descriptions or related information provided here and they do not constitute property particulars. Please contact Entwistle Green - Westhoughton for full details and further information.


