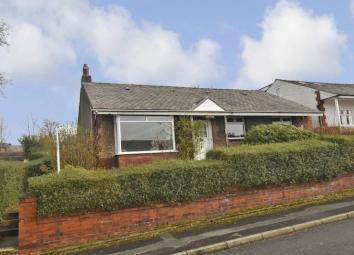Bungalow for sale in Bolton BL2, 3 Bedroom
Quick Summary
- Property Type:
- Bungalow
- Status:
- For sale
- Price
- £ 195,000
- Beds:
- 3
- Baths:
- 1
- Recepts:
- 2
- County
- Greater Manchester
- Town
- Bolton
- Outcode
- BL2
- Location
- Heaton Avenue, Bradshaw, Bolton BL2
- Marketed By:
- Cardwells Sales, Lettings & Management
- Posted
- 2024-04-17
- BL2 Rating:
- More Info?
- Please contact Cardwells Sales, Lettings & Management on 01204 860457 or Request Details
Property Description
For sale by auction Pugh and Co, 9th April 2019 at the A J Bell Stadium, Eccles, at 12pm.
A detached three bedroom bungalow offered for sale by auction, and with no further forward chain. Situated in a consistently popular residential location just off Tottington Road in harwood, the bungalow is perfectly placed in the areas superb amenities which include, shops, medical surgeries, public transport links, popular schools and beautiful local countryside.
The accommodation on offer briefly comprises, reception hallway, internal hallway, they window, dining room, kitchen, three good bedrooms and a three-piece bathroom. Externally there is a detached timber garage, various storage areas, the rear garden is predominantly laid to lawn with well-stocked borders and the front garden enjoys an elevated position.
Viewing is highly recommended to appreciate all that is on offer, this can be arranged via an advanced appointment with Cardwells Estate Agents Bolton on or via email:
Entrance Vestibule: (4' 5'' x 2' 9'' (1.354m x 0.837m))
Mosaic tiled floor, exposed brickwork walls, door into the hallway.
Reception Hallway: (12' 2'' x 5' 7'' (3.704m x 1.712m))
Radiator, door off into internal hallway.
Internal Hallway: (9' 5'' x 2' 11'' (2.872m x 0.894m))
Lounge: (13' 9'' x 12' 11'' Measured at max points (4.202m x 3.947m))
UPVC bay window to the front, single glazed window to the side, two radiators, tiled fireplace.
Dining Room: (12' 11'' x 11' 9'' (3.947m x 3.588m))
UPVC window overlooking the rear garden, single glazed window to the side, radiator, wall mounted gas fire.
Kitchen: (8' 5'' x 8' 5'' (2.561m x 2.557m))
Fitted with matching drawers and base cabinets, stainless steel single bowl sink and drainer with mixer tap over, radiator, uPVC window overlooking the rear garden, rear entrance door.
Bathroom: (8' 5'' x 5' 4'' (2.557m x 1.637m))
A three-piece suite comprising corner bath, pedestal wash hand basin and high cistern WC. UPVC window, heated towel rail, ceramic wall tiling.
Bedroom 1: (12' 0'' x 12' 0'' (3.670m x 3.663m))
UPVC window to the front, radiator.
Bedroom 2: (11' 9'' x 9' 0'' (3.579m x 2.748m))
UPVC window overlooking the rear garden, single glazed window to the side, radiator.
Bedroom 3: (12' 0'' x 7' 7'' (3.670m x 2.319m))
UPVC window to front, radiator.
Front Garden:
The front garden enjoys the elevated position and is set behind the low-level hedge with well-stocked flower beds patio and lawn areas.
Rear Garden:
The rear garden is of a generous size being predominantly laid to lawn boarded by well-stocked flower beds with beautiful shrubs and small trees which enhance the privacy, it’s buildings and patio areas.
Garage:
There is a detached timber built garage with space in front for parking for one small car. The side access road/driveway which leads to the property is also used by the neighbouring property for vehicle access. The executors advise us this is jointly owned. We refer you to the title plan and documents included within the auction pack for further details.
Price:
Auction guide price £195,000
Viewings:
All viewings are by advanced appointment with Cardwells Estate Agents, Bolton or via
Disclaimer:
This brochure and the property details are a representation of the property offered for sale or rent, as a guide only. Brochure content must not be relied upon as fact and does not form any part of a contract. Measurements are approximate. No fixtures or fittings, heating system or appliances have been tested, nor are they warranted by Cardwells, or any staff member in any way as being functional or regulation compliant. Cardwells do not accept any liability for any loss that may be caused directly or indirectly by the information provided, all interested parties must rely on their own, their surveyor’s or solicitor’s findings. We advise all interested parties to check with the local planning office for details of any application or decisions that may be consequential to your decision to purchase or rent any property. Any floor plans provided should be used for illustrative purposes only and should only be used as such. Any leasehold properties both for sale and to let, may be subject to leasehold covenants, if so further details will be available by request.
Property Location
Marketed by Cardwells Sales, Lettings & Management
Disclaimer Property descriptions and related information displayed on this page are marketing materials provided by Cardwells Sales, Lettings & Management. estateagents365.uk does not warrant or accept any responsibility for the accuracy or completeness of the property descriptions or related information provided here and they do not constitute property particulars. Please contact Cardwells Sales, Lettings & Management for full details and further information.


