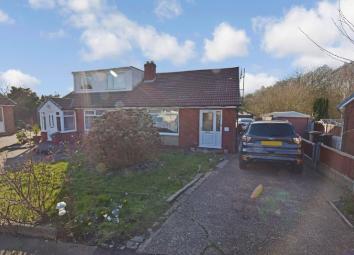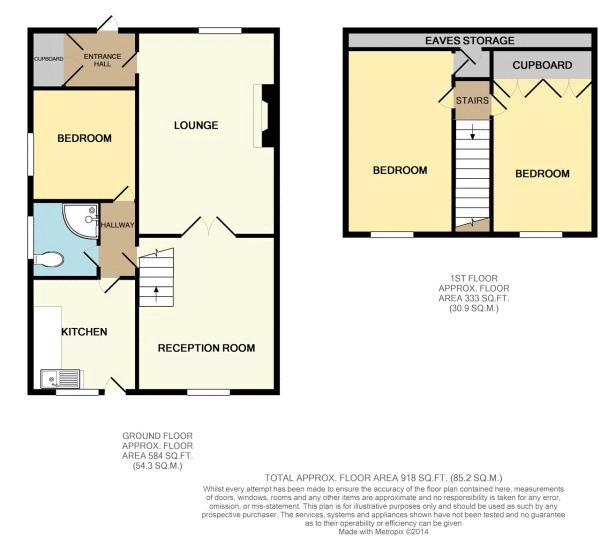Bungalow for sale in Bolton BL2, 3 Bedroom
Quick Summary
- Property Type:
- Bungalow
- Status:
- For sale
- Price
- £ 135,000
- Beds:
- 3
- Baths:
- 1
- Recepts:
- 2
- County
- Greater Manchester
- Town
- Bolton
- Outcode
- BL2
- Location
- Ilkley Close, Bolton BL2
- Marketed By:
- Cardwells Sales, Lettings & Management
- Posted
- 2019-04-26
- BL2 Rating:
- More Info?
- Please contact Cardwells Sales, Lettings & Management on 01204 860457 or Request Details
Property Description
No chain involved! A great opportunity to purchase this semi-detached dormer bungalow for sale with no onward chain. Whilst in need of some updating the property offers great potential with spacious accommodation, gardens, a driveway and garage.
Accommodation to the ground floor comprises entrance hall, lounge, dining room, fitted kitchen, shower room and bedroom / third reception room. To the first floor there are two further bedrooms.
The property is warmed by gas central heating via a combination boiler, has double glazing.
Externally there are gardens to the front and rear, a detached garage and driveway.
Well placed for easy access to local amenities and Bolton town centre.
To view, please call Cardwells Estate Agents, Bolton, , or , 7 days a week.
Entrance Hall:
Double glazed entrance door, storage cupboard.
Lounge: (16' 8'' x 11' 4'' (5.08m x 3.45m))
Gas fire with feature stone chimney breast. Window to the front elevation and double doors providing access through to the dining room.
Dining Room:
Window, rear aspect, radiator, staircase to landing, doors leading to;
Kitchen: (9' 4'' x 8' 8'' (2.84m x 2.64m))
Fitted with a range of wall and base units incorporating a stainless-steel sink with mixer tap. Gas point for a cooker. Plumbed for a washing machine and space for a fridge. Window to the rear elevation and door accessing the garden.
Bedroom 1: (9' 2'' x 8' 9'' (2.79m x 2.66m))
Window to the side elevation.
Shower Room: (6' 2'' x 5' 6'' (1.88m x 1.68m))
Three-piece suite comprising a low-level W.C, pedestal wash hand basin and corner walk-in shower unit with wall mounted electric shower, tiling to the walls. Frosted window to the rear elevation.
Bedroom 2: (15' 0'' x 8' 10'' (4.57m x 2.69m))
Window to the rear elevation. Storage cupboard with access through to the eaves.
Bedroom 3: (12' 6'' x 8' 4'' (3.81m x 2.54m))
Built-in storage units. Window to the rear elevation.
External:
To the front of the property there is a lawned garden and to the rear a patio area leading down to a mature lawned garden. Timber fencing surround.
Garage And Driveway:
Detached garage and driveway providing off road parking for several cars.
Price:
£135,000
Viewings:
All viewings are by advanced appointment with Cardwells Estate Agents, Bolton, or via
Disclaimer:
This brochure and the property details are a representation of the property offered for sale or rent, as a guide only. Brochure content must not be relied upon as fact and does not form any part of a contract. Measurements are approximate. No fixtures or fittings, heating system or appliances have been tested, nor are they warranted by Cardwells, or any staff member in any way as being functional or regulation compliant. Cardwells do not accept any liability for any loss that may be caused directly or indirectly by the information provided, all interested parties must rely on their own, their surveyor’s or solicitor’s findings. We advise all interested parties to check with the local planning office for details of any application or decisions that may be consequential to your decision to purchase or rent any property. Any floor plans provided should be used for illustrative purposes only and should only be used as such. Any leasehold properties both for sale and to let, may be subject to leasehold covenants, if so further details will be available by request.
Property Location
Marketed by Cardwells Sales, Lettings & Management
Disclaimer Property descriptions and related information displayed on this page are marketing materials provided by Cardwells Sales, Lettings & Management. estateagents365.uk does not warrant or accept any responsibility for the accuracy or completeness of the property descriptions or related information provided here and they do not constitute property particulars. Please contact Cardwells Sales, Lettings & Management for full details and further information.


