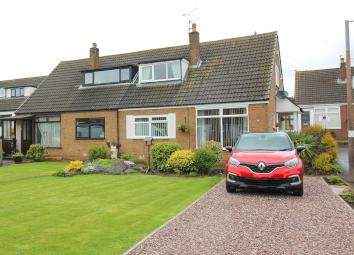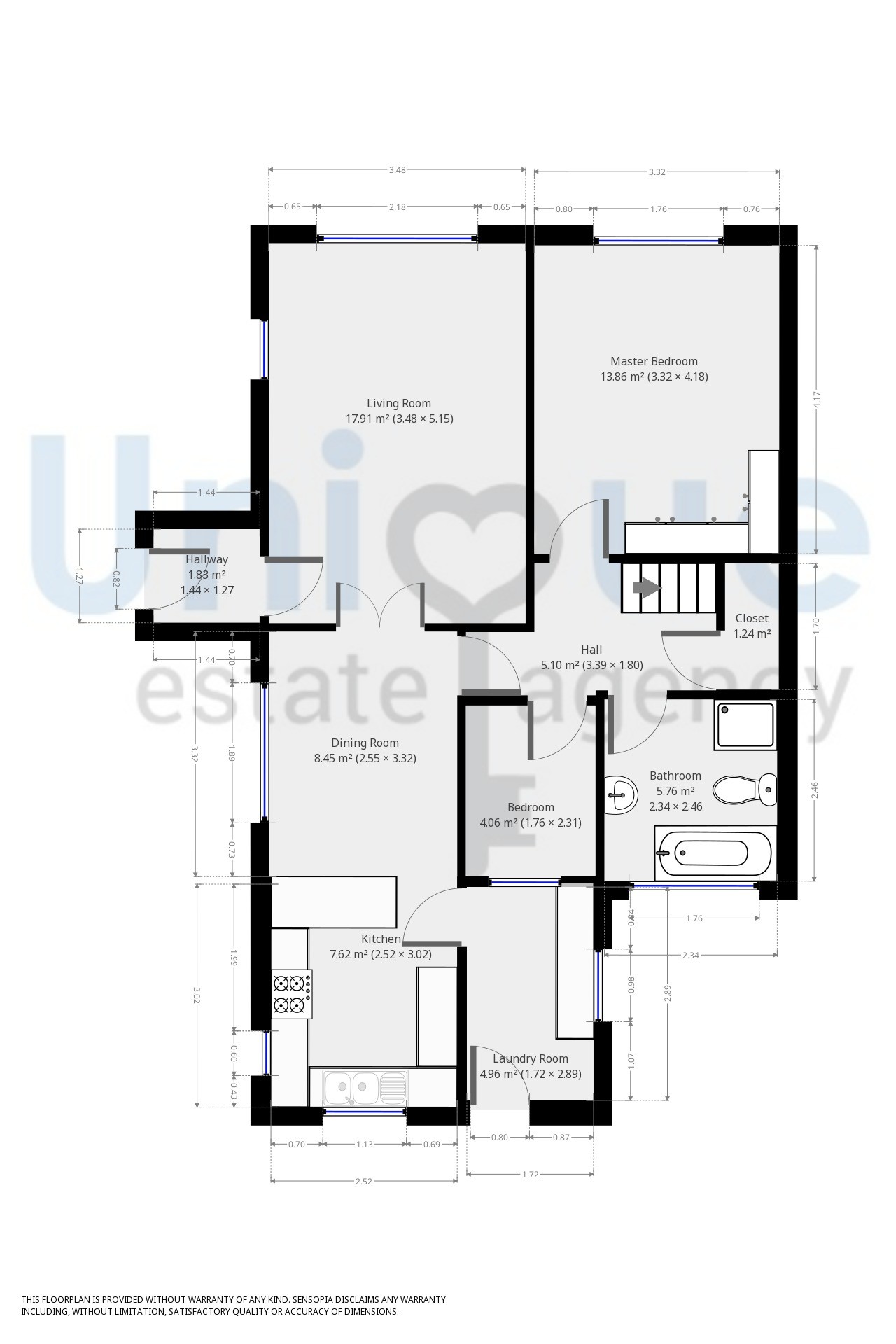Bungalow for sale in Blackpool FY3, 4 Bedroom
Quick Summary
- Property Type:
- Bungalow
- Status:
- For sale
- Price
- £ 199,950
- Beds:
- 4
- Baths:
- 2
- Recepts:
- 2
- County
- Lancashire
- Town
- Blackpool
- Outcode
- FY3
- Location
- Eddleston Close, Staining FY3
- Marketed By:
- Unique Estate Agency
- Posted
- 2024-04-01
- FY3 Rating:
- More Info?
- Please contact Unique Estate Agency on 01253 545830 or Request Details
Property Description
Unique are proud to present this beautiful, four bedroom, semi-detached bungalow located in a quiet cul-de-sac in the heart of Staining. In a very much sought-after location, the property offers modern, spacious living throughout whilst sat on a generous corner plot. The property is ideally located close to excellent schools, a short walk from the village and close to M55 motorway access. Staining is a beautiful village town with a great community - not to mention the local amenities and Staining Lodge and it's golf course.
The ground floor of the property offers a spacious living room with a large window to the front, allowing for views of th front garden. The living room has glass double doors that lead into the kitchen/diner. The space is bright and airy and offers enough room for a full size dining table. The kitchen is fitted with integral appliances and breakfast bar. Storage has not been compromised in this kitchen and the space has been utilised well. There is also a utility room to the side of the kitchen.
The master bedroom is situated at the front of the property and is fitted with white, modern wardrobes. There is also a single room that is currently being used as a home-office and a family bathroom that consists of a white four piece suite; bath, walk-in shower unit, toilet and pedestal sink.
The first floor of the property offers two double bedrooms, one of which has been fitted with wardrobes into the eaves as well as a storage cupboard and a shower room. There is also a bathroom upstairs which consists of a white toilet and pedestal sink.
Externally, the front garden is lawned with a stoned driveway. The rear garden has been landscaped and approximately 90ft long. The garden has a mix of lawn and paved areas with a shed and summer house - both of which have light and power. The property also benefits from a garage too. Further to the exterior of the house, there is also an outside tap to the rear and two electrical sockets, one to the front and rear.
Porch (1.44m x 1.27m)
Living Room (5.15m x 3.48m)
Dining Room (3.32m x 2.55m)
Kitchen (3.02m x 2.52m)
Utility Room (2.89m x 1.72m)
Hallway (3.39m x 1.80m)
Master Bedroom (4.18m x 3.32m)
Bedroom Two (3.47m x 3.44m)
Bedroom Three (3.33m x 2.86m)
Bedroom Four/Study (2.31m x 1.76m)
Bathroom (2.46m x 2.34m)
Toilet (1.59m x 0.93m)
Property Location
Marketed by Unique Estate Agency
Disclaimer Property descriptions and related information displayed on this page are marketing materials provided by Unique Estate Agency. estateagents365.uk does not warrant or accept any responsibility for the accuracy or completeness of the property descriptions or related information provided here and they do not constitute property particulars. Please contact Unique Estate Agency for full details and further information.


