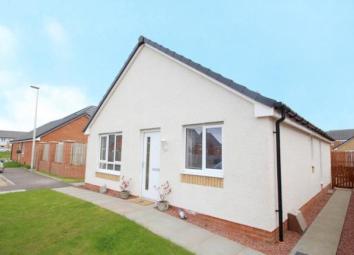Bungalow for sale in Bishopton PA7, 2 Bedroom
Quick Summary
- Property Type:
- Bungalow
- Status:
- For sale
- Price
- £ 180,000
- Beds:
- 2
- Baths:
- 2
- Recepts:
- 1
- County
- Renfrewshire
- Town
- Bishopton
- Outcode
- PA7
- Location
- Forge Crescent, Bishopton, Renfrewshire PA7
- Marketed By:
- Countrywide Scotland - Paisley
- Posted
- 2024-04-06
- PA7 Rating:
- More Info?
- Please contact Countrywide Scotland - Paisley on 0141 376 8384 or Request Details
Property Description
An impressive and seldom available modern two bedroom detached bungalow located in the ever popular Dargavel Village South. Built by Persimmon Homes, this immaculately presented property is in true walk-in condition throughout.
The accommodation is formed across the one level comprising of a welcoming reception hallway leading into the front facing lounge which is both bright and spacious leading. Adjacent to the lounge is a beautiful dining kitchen with French doors leading out into the enclosed rear garden. The modern kitchen offers ample storage as well as an integrated oven, hob and an extractor hood. In addition there are two bedrooms with the master bedroom incorporating an en suite shower room. The accommodation is completed by a modern fitted family bathroom. The specification extends to gas central heating, double glazing, professionally landscaped rear garden ground and off road parking at the front of the property for several vehicles.
The property is well placed for a wide range of local amenities including nearby Braehead which provides a wide selection of shops, restaurants and a cinema. Local transport links including Bishopton Train Station provide quick and easy access to the surrounding areas including Braehead, Silverburn and Glasgow City Centre. Glasgow Airport is also in close proximity.
Early viewing is strongly advised in order to fully appreciate both the location and seldom available accommodation on offer.
EER band C
• Modern Detached bungalow.
• 2 bedrooms(master en suite).
• Lounge.
• Dining kitchen.
• Bathroom.
• D/G, GCH.
• Off road parking.
• Landscaped rear garden.
• EER Band: C
Hallway
Lounge14'6" x 10'6" (4.42m x 3.2m).
Dining Kitchen14'11" x 7'11" (4.55m x 2.41m).
Bedroom 112'7" x 9'4" (3.84m x 2.84m).
En suite shower room6'11" x 4'8" (2.1m x 1.42m).
Bedroom 210'1" x 7'3" (3.07m x 2.2m).
Bathroom8'5" x 6'5" (2.57m x 1.96m).
Property Location
Marketed by Countrywide Scotland - Paisley
Disclaimer Property descriptions and related information displayed on this page are marketing materials provided by Countrywide Scotland - Paisley. estateagents365.uk does not warrant or accept any responsibility for the accuracy or completeness of the property descriptions or related information provided here and they do not constitute property particulars. Please contact Countrywide Scotland - Paisley for full details and further information.


