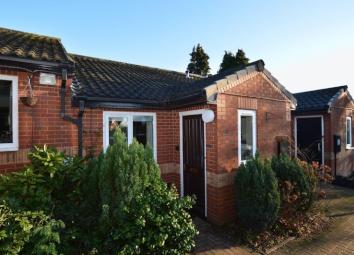Bungalow for sale in Birmingham B44, 2 Bedroom
Quick Summary
- Property Type:
- Bungalow
- Status:
- For sale
- Price
- £ 95,000
- Beds:
- 2
- Baths:
- 1
- Recepts:
- 1
- County
- West Midlands
- Town
- Birmingham
- Outcode
- B44
- Location
- St. Annes Way, Birmingham B44
- Marketed By:
- Just Move Estate Agents & Lettings
- Posted
- 2024-04-02
- B44 Rating:
- More Info?
- Please contact Just Move Estate Agents & Lettings on 0121 411 0003 or Request Details
Property Description
Retirement property - EPC to follow
Just Move Estate Agents and Lettings are delighted to bring to market this Two Bedroom Retirement Bungalow, set in a cul de sac setting of St Annes Way which is located off College Road.
The lease on this Bungalow will be extended upon completion to 125 years.
This Bungalow really is a little gem, tucked away in the corner, giving that feeling of real privacy. The Bungalow is a mid terraced property and from the front is quite deceiving, as when you step inside it really does have a lot to offer space wise. St Annes way is a retirement development made up of both flats and just a few Bungalows, so as you can imagine these properties do not become available to often, so be sure you do not miss out if this is something you are considering.
The property briefly comprises of : Entrance Lobby, Lounge, Kitchen, Inner Hallway, Two Double Bedrooms, Bathroom and plenty of storage.
This Bungalow is very well located for an array of amenities to include : Supermarkets, Doctors Surgeries, Public Library and good regular transport links.
As this is a rare opportunity to purchase a retirement Bungalow, please call Just Move on to book your viewing and avoid disappointment.
Front
To the front of the property is communal parking and a footpath giving access to each individual Bungalow. This particular Bungalow is accessed via a wooden front door which gives access to the inner lobby leading onto Lounge.
Lounge (12' 11'' x 11' 9'' (3.93m x 3.58m))
Having upvc double glazed window to front aspect, wall mounted storage heater, emergency pull cord and doors off.
Kitchen (7' 11'' x 6' 6'' (2.41m x 1.98m))
Having upvc double glazed window to front aspect, a range of wall and base units with work surfaces over, recess for cooker and plumbing for washing machine.
Inner Hallway (6' 6'' x 5' 11'' (1.98m x 1.80m))
Having wall mounted storage heater, airing cupboard, further storage cupboard, loft access and doors off.
Bedroom One (11' 10'' min x 9' 8'' max (3.60m x 2.94m))
Having upvc double glazed window to rear aspect, wall mounted storage heater, pull cord alarm and built in wardrobes.
Bedroom Two (9' 2'' max x 8' 1'' (2.79m x 2.46m))
Having upvc double glazed window to rear aspect, wall mounted storage heater and emergency pull cord.
Bathroom (6' 5'' x 5' 6'' (1.95m x 1.68m))
Having bath with electric shower over, low level WC, pedestal wash hand basin and part tiling to walls.
Vendors Notes
We are advised that the property is leasehold and will be extended to 125 years upon completion. This information will be verified by a Solicitor as part of legal inquiries.
Property Location
Marketed by Just Move Estate Agents & Lettings
Disclaimer Property descriptions and related information displayed on this page are marketing materials provided by Just Move Estate Agents & Lettings. estateagents365.uk does not warrant or accept any responsibility for the accuracy or completeness of the property descriptions or related information provided here and they do not constitute property particulars. Please contact Just Move Estate Agents & Lettings for full details and further information.


