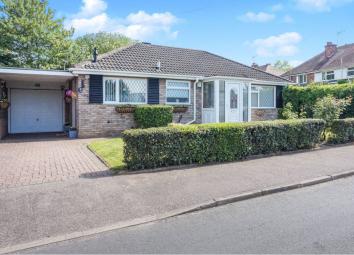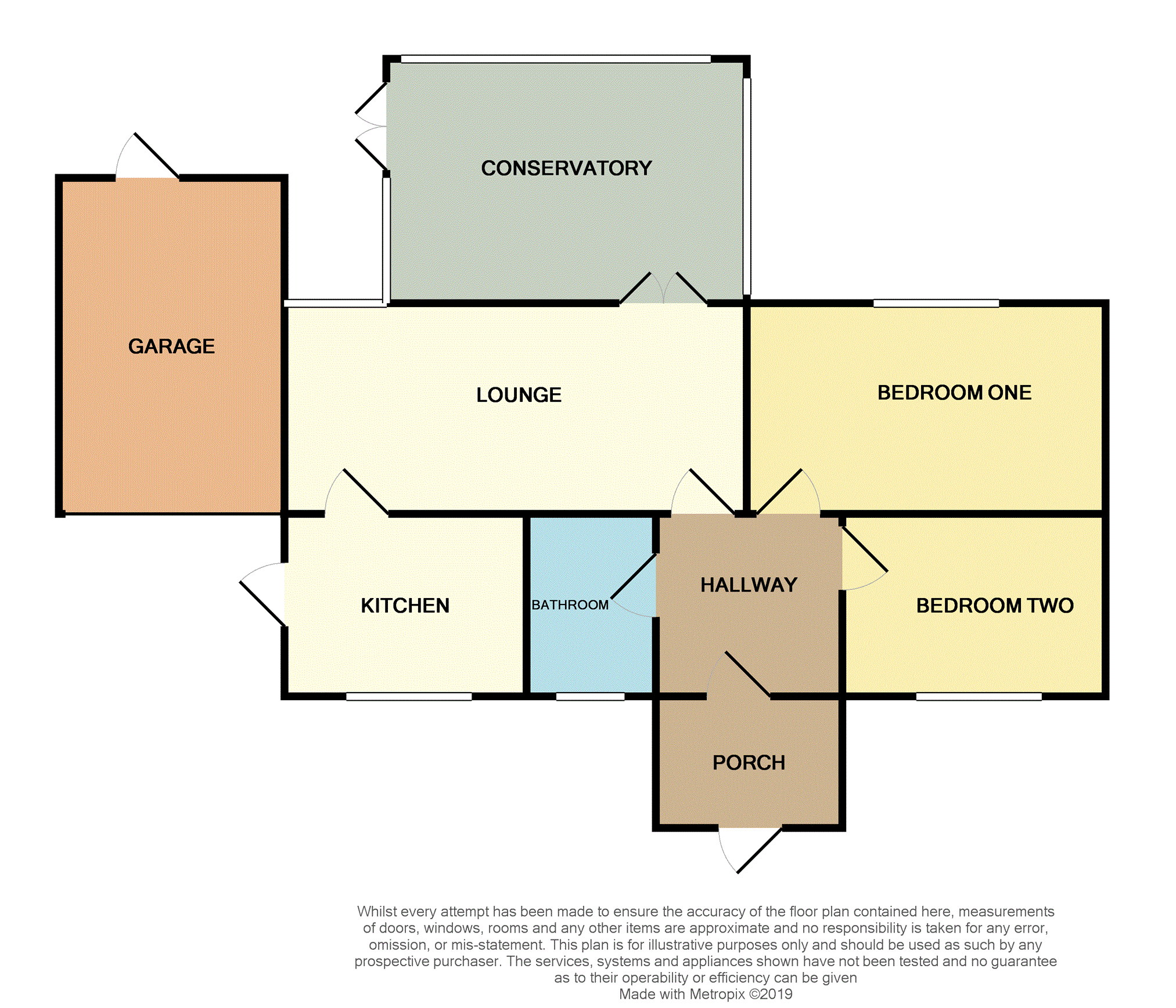Bungalow for sale in Birmingham B37, 2 Bedroom
Quick Summary
- Property Type:
- Bungalow
- Status:
- For sale
- Price
- £ 285,000
- Beds:
- 2
- Baths:
- 1
- Recepts:
- 1
- County
- West Midlands
- Town
- Birmingham
- Outcode
- B37
- Location
- Digby Drive, Birmingham B37
- Marketed By:
- Purplebricks, Head Office
- Posted
- 2024-04-02
- B37 Rating:
- More Info?
- Please contact Purplebricks, Head Office on 024 7511 8874 or Request Details
Property Description
***stunning link detached bungalow***two double bedrooms***re-fitted kitchen***ample conservatory***immaculate lounge***re-fitted bathroom***manicured front and rear gardens***garage***driveway***no upward chain***A rare opportunity to purchase this immaculately presented link detached bungalow situated in the ever popular village of Marston Green, having the benefit of no upward chain with accommodation in brief comprising, entrance porch, entrance hallway, good size lounge, large conservatory, two double bedrooms, re-fitted kitchen and bathroom, well stock manicured; private rear gardens, garage and driveway.
Approach
Having well stock fore gardens with driveway and door giving access to:-
Entrance Porch
Being fully double glazed with tiling to the floor and door giving access to:-
Entrance Hall
Having loft access with ladder and a light, radiator and doors giving access to:-
Lounge
19ft1x12ft4
Having a triple glazed window to the rear, double glazed doors giving access to the conservatory, radiator, feature fire place with mahogany effect surround, tiling to the back plate and to the hearth with electric fire inset.
Conservatory
15ft1x10ft3
Being fully double glazed with doors giving access to the rear garden, tiling to the floor and poly carbonate roof.
Kitchen
10ft2x10ft8
Having a double glazed window to the front, double glazed door to the side, tiling to the floor, and to the walls, range of re-fitted country style wall, draw and base units with contrasting surfaces over, sink unit with side drainer and mixer taps over, space for a cooker with extractor and light over, plumbing and space for a washing machine, cupboard housing boiler and coving to the ceiling.
Bedroom One
14ft7x11ft7
Having a triple glazed window to the rear, radiator and coving to the ceiling.
Bedroom Two
11ft8x7ft9
Having a triple glazed window to the front, radiator and coving to the ceiling.
Bathroom
Having an obscure double glazed window to the front, tiling to the floor and to the walls, ladder style heated towel rail, re-fitted suite comprising w.C., wash hand basin with vanity storage under, walk in shower with rain shower over plus attachment.
Garden
Being mainly laid to lawn with well stocked border and small patio area, an outside tap and access to garage.
Garage
A single garage housing power, light and water.
Property Location
Marketed by Purplebricks, Head Office
Disclaimer Property descriptions and related information displayed on this page are marketing materials provided by Purplebricks, Head Office. estateagents365.uk does not warrant or accept any responsibility for the accuracy or completeness of the property descriptions or related information provided here and they do not constitute property particulars. Please contact Purplebricks, Head Office for full details and further information.


