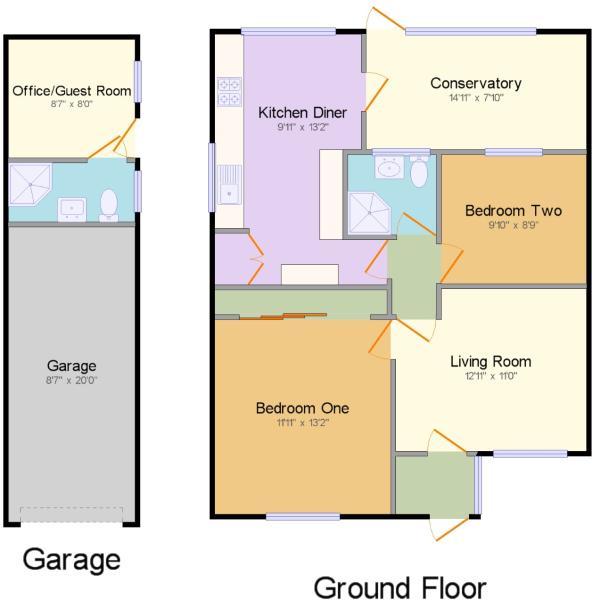Bungalow for sale in Biggleswade SG18, 2 Bedroom
Quick Summary
- Property Type:
- Bungalow
- Status:
- For sale
- Price
- £ 300,000
- Beds:
- 2
- Baths:
- 1
- Recepts:
- 1
- County
- Bedfordshire
- Town
- Biggleswade
- Outcode
- SG18
- Location
- Boddington Gardens, Biggleswade SG18
- Marketed By:
- Alexander Lewis
- Posted
- 2024-05-09
- SG18 Rating:
- More Info?
- Please contact Alexander Lewis on 01462 228759 or Request Details
Property Description
***£100 M&S vouchers if purchased through alexander lewis*** This well presented two bedroom semi-detached bungalow is located in a sought-after road close to town, and features an extended, part converted garage, driveway for multiple vehicles, separate living room, kitchen/diner, conservatory, shower room and two double bedrooms both with fitted wardrobes.
Biggleswade is a market town and civil parish located on the River Ivel in Bedfordshire, being situated along the A1 between London and the North, as well as having a railway station on the main rail link North from London (the East Coast Main Line), Biggleswade is around 30 mins from the capital city by train located about 40 miles (60 km) north of Central London and 20 miles (30 km) to the west-south-west of Cambridge. Biggleswade also has a great selection of shops in the town Centre and a fantastic new retail park.
Entrance Porch
Tiled flooring. Upvc double glazed window to side aspect. Built in cupboard with sliding doors and shelving.
Living Room - 12'11" (3.94m) x 11'10" (3.61m)
Oak flooring. Coving to ceiling. Radiator. Upvc double glazed window to front aspect. Door to hallway.
Bedroom One - 13'2" (4.01m) x 11'11" (3.63m)
Upvc double glazed window to front aspect. A range of built in wardrobes.
Hallway
Access to loft, insulated, with ladder and light. Doors to bedroom two.
Kitchen/Diner - 13'2" (4.01m) x 9'11" (3.02m)
Fitted with a range of walll and base units with work surfaces over. Stainless steel sink and drainer unit with mixer tap. Built in electric double oven with gas hob with extractor hood over. Space for dishwasher, washing machine and fridge/freezer. Tiled floor. Double radiator. Upvc double glazed windows to side aspect and double glazed window to rear aspect. Cupboard housing combi boiler, electric meter and solar controls.
Conservatory - 14'11" (4.55m) x 7'10" (2.39m)
Part wood and brick to approx half height. Power and light. Double radiator. Upvc double glazed window and door to rear garden.
Bedroom Two - 9'10" (3m) x 8'9" (2.67m)
Sliding doors to wardrobe along one wall with hanging rails and storage over. Secondary glazed window to rear aspect.
Shower room
Fully tiled shower cubicle with electric shower over. Wash hand basin with cupboard under. Low level WC. Heated towel rail. Tiled floor. Coving to ceiling. Secondary double glazed window to rear aspect.
Front Garden
Gated access leading to block paved driveway with parking for three cars leading to gated access to rear. Numerous shrubs. Block paved pathway leading to front door.
Garage - 19'9" (6.02m) x 8'8" (2.64m)
Up and over door. Power and light. Fuse box.
Rear Garden
Block paved patio. Laid to lawn. Shrubs. Gated side access to front. Summer house approx 8' 0" x 7' 0" (2.44m x 2.13m) with power.
Added to rear of garage - 8'3" (2.51m) x 8'1" (2.46m)
Guest room with en-suite. Double glazed window to front aspect. TV point. Laminate flooring. Door to shower room with tiled shower cubicle with electric shower. Low level WC. Wash hand basin. Electric wall heater.
Notice
Please note we have not tested any apparatus, fixtures, fittings, or services. Interested parties must undertake their own investigation into the working order of these items. All measurements are approximate and photographs provided for guidance only.
Property Location
Marketed by Alexander Lewis
Disclaimer Property descriptions and related information displayed on this page are marketing materials provided by Alexander Lewis. estateagents365.uk does not warrant or accept any responsibility for the accuracy or completeness of the property descriptions or related information provided here and they do not constitute property particulars. Please contact Alexander Lewis for full details and further information.


