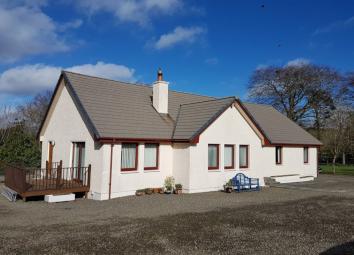Bungalow for sale in Biggar ML12, 4 Bedroom
Quick Summary
- Property Type:
- Bungalow
- Status:
- For sale
- Price
- £ 275,000
- Beds:
- 4
- Baths:
- 2
- Recepts:
- 2
- County
- South Lanarkshire
- Town
- Biggar
- Outcode
- ML12
- Location
- Elsrickle, Biggar ML12
- Marketed By:
- Your Move - First
- Posted
- 2024-06-06
- ML12 Rating:
- More Info?
- Please contact Your Move - First on 01555 457012 or Request Details
Property Description
Your Move First, Lanark, is absolutely delighted to offer to the open market 'Balmori' a fabulous detached bungalow, located in a wonderful setting with open countryside views. The current owners, over the years, have spent a great deal of time, money and dedication ensuring this property is finished and presented to a high standard, creating a wonderful family home. The property comprises four double bedrooms, master en suite, lounge with wood burning stove, dining room, modern fitted kitchen, utility room and family bathroom. Standing on a good sized plot, the property also benefits from having ample parking and a detached double garage. A truly spectacular example of a wonderful family home, one we highly recommend viewing.
Location
The property lies in close proximity to the popular market town of Biggar, also only 15 minute drive to the Royal Burgh of Lanark, where a wide range of schools, shops, amenities, entertainment and recreational facilities can be found also the New Lanark world heritage site, several excellent golf courses are easily accessible, including, the famous Lanark golf course, Carnwath, and Biggar golf clubs. Excellent access to the Scottish Borders and Clyde Valley which provide ample outdoor opportunites, including Tinto hill and the Falls of Clyde. Edinburgh City Bypass is only a twenty-five minute drive away, giving good access to East Central Scotland. The M74 is also only a twenty-five minute journey giving good access to Glasgow and the West of Scotland. In all, this property is ideally situated for the commuter to either Edinburgh, Glasgow or Livingston.
Lounge (4.62m x 4.75m)
Dining Room (3.38m x 5.11m)
Kitchen (3.20m x 4.44m)
Utility Room (2.67m x 3.58m)
Bedroom 1 (3.28m x 3.35m)
En-Suite (1.40m x 2.49m)
Bedroom 2 (3.61m x 3.40m)
Bedroom 3 (3.18m x 3.28m)
Bedroom 4 (2.69m x 3.43m)
Bathroom (1.91m x 3.15m)
Important note to purchasers:
We endeavour to make our sales particulars accurate and reliable, however, they do not constitute or form part of an offer or any contract and none is to be relied upon as statements of representation or fact. Any services, systems and appliances listed in this specification have not been tested by us and no guarantee as to their operating ability or efficiency is given. All measurements have been taken as a guide to prospective buyers only, and are not precise. Please be advised that some of the particulars may be awaiting vendor approval. If you require clarification or further information on any points, please contact us, especially if you are traveling some distance to view. Fixtures and fittings other than those mentioned are to be agreed with the seller.
/3
Property Location
Marketed by Your Move - First
Disclaimer Property descriptions and related information displayed on this page are marketing materials provided by Your Move - First. estateagents365.uk does not warrant or accept any responsibility for the accuracy or completeness of the property descriptions or related information provided here and they do not constitute property particulars. Please contact Your Move - First for full details and further information.

