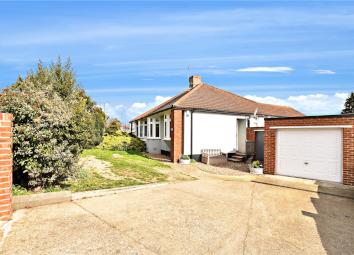Bungalow for sale in Bexley DA5, 3 Bedroom
Quick Summary
- Property Type:
- Bungalow
- Status:
- For sale
- Price
- £ 350,000
- Beds:
- 3
- Baths:
- 1
- Recepts:
- 1
- County
- Kent
- Town
- Bexley
- Outcode
- DA5
- Location
- Blendon Road, Bexley, Kent DA5
- Marketed By:
- Robinson Jackson - Bexley
- Posted
- 2024-04-05
- DA5 Rating:
- More Info?
- Please contact Robinson Jackson - Bexley on 01322 584302 or Request Details
Property Description
Guide price £350,000 to £375,000
Located in the Blendon area of Bexley and providing easy access to local shops, schools and motorway links is this well presented 3 double bedroom semi-detached bungalow.
Key Terms
Bexley Village is the heart of the local community and the pretty High Street has resisted turning into another cloned shopping destination. You’ll find independent stores, family-run businesses, pubs, restaurants and the mainline train station. Bexley is also home to two of the borough’s grammars and some respected primary schools for families. Hall Place is Bexley Village's most notable attraction. This Grade 1 listed Tudor mansion hosts regular events, and has its own café and neighbouring restaurant.
Hall
Door to side aspect. Coved. Dado rail. Wood laminate.
Lounge (14' 4" x 13' 6" (4.37m x 4.11m))
Double glazed patio door to rear aspect. Coved. Feature fireplace. Radiator x 2. Wood laminate. Loft access.
Kitchen (10' 1" x 7' 4" (3.07m x 2.24m))
Double glazed window to side aspect. Range of wall and base units with granite worktops. Space for range cooker. Extractor. Large sink with drainer and mixer taps.
Bedroom 1 (22' 2" x 13' 0" (6.76m x 3.96m))
Double glazed bay window to front aspect. Coved. Feature fireplace. Radiator. Dado rail. Wood laminate.
Bedroom 2 (11' 9" x 8' 6" (3.58m x 2.6m))
Double glazed bay window to front aspect. Built in wardrobes. Coved. Radiator. Carpet.
Bedroom 3 (11' 0" x 8' 6" (3.35m x 2.6m))
Double glazed window to rear aspect. Built in wardrobes. Coved. Radiator. Carpet.
Bathroom (7' 2" x 5' 5" (2.18m x 1.65m))
Double glazed window to side aspect. Panelled bath with shower over. Vanity unit with sink. Low level wc. Wood laminate. Heated towel rail.
Front Garden
Variety of trees, shrubs and bushes.
Rear Garden
Approx 13.72m - Steps down to patio area. Further steps to lawn. Shed to side. Flower beds. Bushes, shrubs and trees. Shed at rear.
Garage (17' 1" x 8' 9" (5.2m x 2.67m))
Up and over door. Double glazed window to rear aspect. Power and lighting.
Parking
Driveway providing parking for several vehicles.
Property Location
Marketed by Robinson Jackson - Bexley
Disclaimer Property descriptions and related information displayed on this page are marketing materials provided by Robinson Jackson - Bexley. estateagents365.uk does not warrant or accept any responsibility for the accuracy or completeness of the property descriptions or related information provided here and they do not constitute property particulars. Please contact Robinson Jackson - Bexley for full details and further information.


