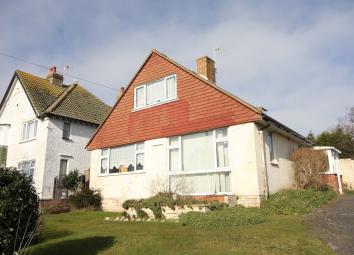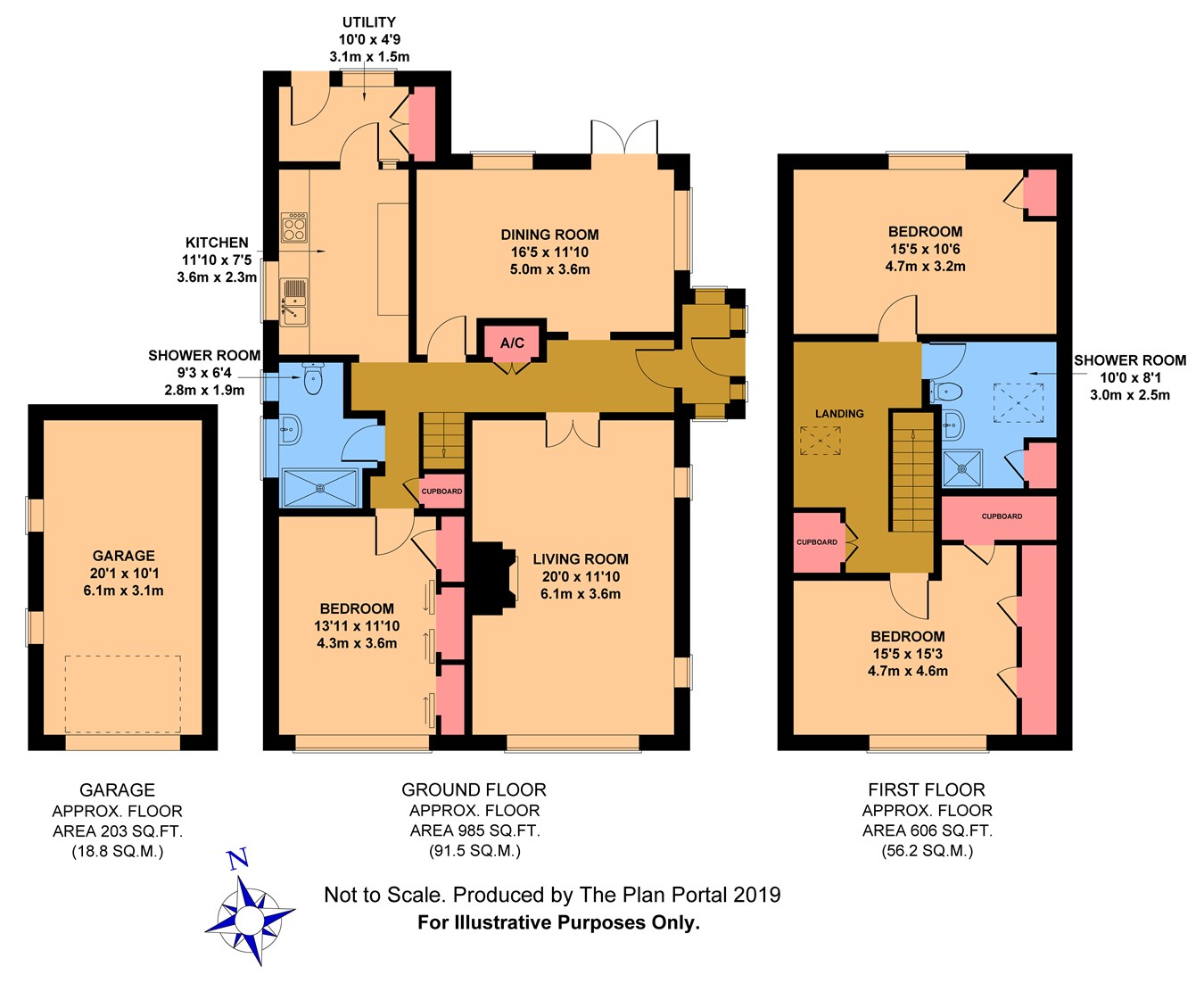Bungalow for sale in Bexhill-on-Sea TN40, 3 Bedroom
Quick Summary
- Property Type:
- Bungalow
- Status:
- For sale
- Price
- £ 395,000
- Beds:
- 3
- County
- East Sussex
- Town
- Bexhill-on-Sea
- Outcode
- TN40
- Location
- Glassenbury Drive, Bexhill On Sea TN40
- Marketed By:
- Abbott & Abbott
- Posted
- 2024-04-01
- TN40 Rating:
- More Info?
- Please contact Abbott & Abbott on 01424 839671 or Request Details
Property Description
Offered for sale with no onward chain, this is a 1950's built three bedroom detached chalet bungalow situated in a sought after tree lined location. The property is installed with gas fired central heating and uPVC double glazing and there are distant sea views from the first floor. There is an 80' rear garden and a detached garage with a driveway affording parking for several vehicles.
Entrance porch
Tiled floor. Door to
Entrance hall
Telephone point, thermostat, dining cupboard, understairs cupboard, radiator.
Living room
19' 10" x 11' 9" (6.05m x 3.58m) Twin aspect room with two radiators.
Dining room
16' 0" x 11' 0" (4.88m x 3.35m) Twin aspect room with double doors to the garden, 2 radiators.
Kitchen
11' 9" x 7' 4" (3.58m x 2.24m) Single drainer sink, range of storage cupboards with work surfaces, plumbing for dishwasher, built in oven, four ring hob, radiator, tiled walls.
Utility room
8' 3" x 5' 0" (2.51m x 1.52m) Plumbing for washing machine. Door to garden.
Bedroom 1
12' 10" x 10' 0" (3.91m x 3.05m) Mirror fronted wardrobes, radiator.
Shower room
Walk in shower, washbasin, WC, tiled walls.
First floor landing
Velux window, storage cupboards.
Bedroom 2
11' 6" x 9' 9" (3.51m x 2.97m) Eaves cupboard, radiator.
Bedroom 3
11' 10" x 10' 6" (3.61m x 3.20m) Views over the garden. Radiator.
Shower room
Shower cubicle, washbasin, WC, Velux window.
Gardens
The front garden is laid to lawn with plants and shrubs.
The rear garden, around 80' in depth, is laid to lawn with a large patio area, timber shed and side access.
Driveway
Parking for several vehicles, leading to
Detached garage
20' 0" x 10' 4" (6.10m x 3.15m) Up and over door.
EPC rating
E
Property Location
Marketed by Abbott & Abbott
Disclaimer Property descriptions and related information displayed on this page are marketing materials provided by Abbott & Abbott. estateagents365.uk does not warrant or accept any responsibility for the accuracy or completeness of the property descriptions or related information provided here and they do not constitute property particulars. Please contact Abbott & Abbott for full details and further information.


