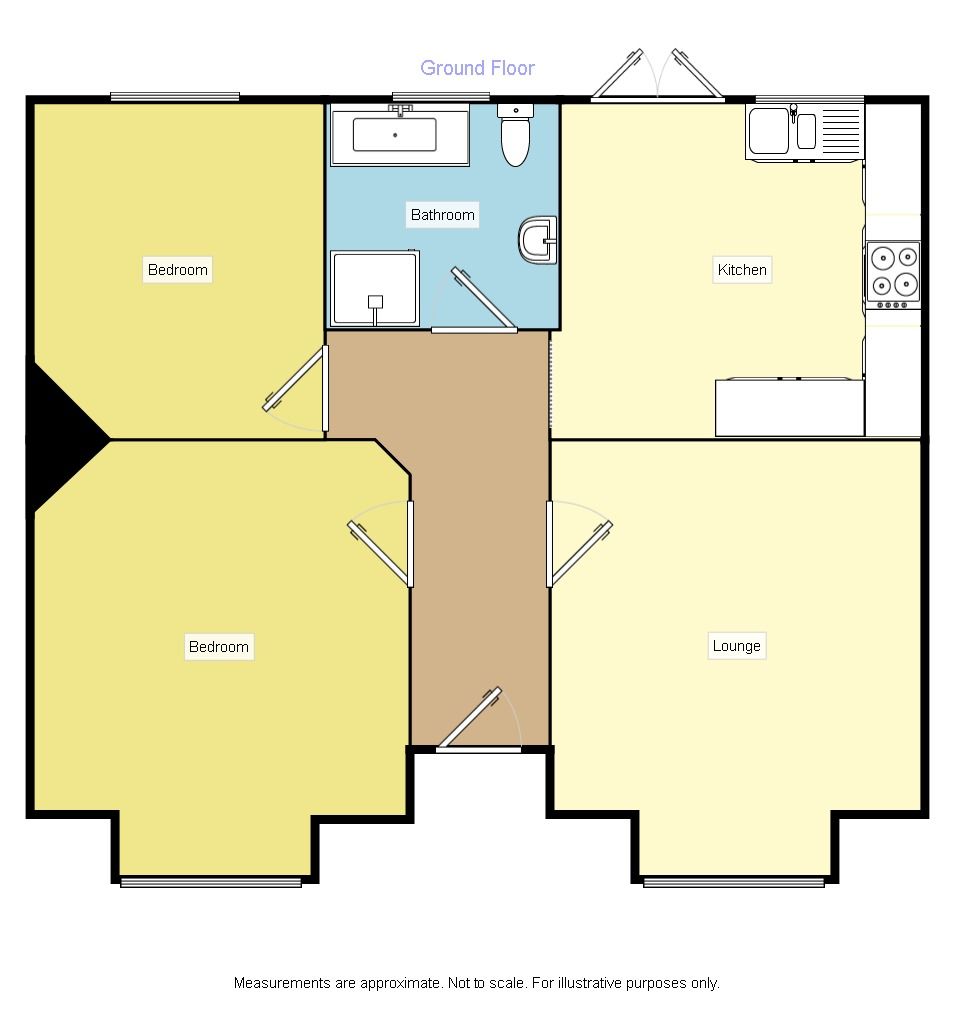Bungalow for sale in Belper DE56, 2 Bedroom
Quick Summary
- Property Type:
- Bungalow
- Status:
- For sale
- Price
- £ 230,000
- Beds:
- 2
- Baths:
- 1
- Recepts:
- 1
- County
- Derbyshire
- Town
- Belper
- Outcode
- DE56
- Location
- Becksitch Lane, Belper DE56
- Marketed By:
- Your Move - Attenborough & Co
- Posted
- 2024-03-31
- DE56 Rating:
- More Info?
- Please contact Your Move - Attenborough & Co on 01773 549052 or Request Details
Property Description
* Stunning renovated bungalow * Two double bedrooms * EPC rating D * Spacious lounge with multi-fuel burner * Brand new kitchen and bathroom * New 'Smart' remote controlled central heating * Beautifully presented throughout * Close to Belper town centre * Ample off street parking * early viewing highly recommended
Description
This immaculately presented and recently renovated two double bedroom bungalow is located in a sought after residential area within walking distance of a host of shops, restaurants and amenities found in Belper town centre. The accommodation briefly comprises; entrance hall, spacious lounge, superb fitted kitchen, large master bedroom, second double bedroom and an extremely well appointed bathroom with separate shower cubicle and freestanding bath. To the front of the property is a newly laid driveway providing off street parking for two cars, low maintenance borders and a pathway to the front entrance door. The rear garden features a handsome newly laid Indian stone patio, external tap and power sockets, shed and a mixture of planted and low maintenance borders.
Entrance Hall
Accessed via a double glazed entrance door and featuring a hatch providing access to the fully insulated loft, Nest 'smart' central heating controls (that can be remotely operated via smartphone), Oak effect flooring and a radiator.
Lounge (4.41m (into box window) x 3.76m)
Spacious reception room having a feature exposed brick fireplace with inset multi-fuel stove, TV/phone points, radiator, original pine door and a double glazed box window to the front aspect providing stunning views of the Chevin.
Kitchen (3.26m x 3.76m)
High quality fitted kitchen featuring a range of contemporary wall/base and drawer units, contrasting work surfaces with inset sink and drainer, tiled splash backs, Oak effect flooring, vertical radiator, double glazed window to the rear aspect and double glazed French doors to the rear garden. There is also a host of brand new integrated appliances including; gas hob with extractor, double oven, fridge freezer, washing machine and dishwasher.
Bedroom 1 (4.41m (into box window) x 3.83m)
Large double bedroom with ample room for a super-king sized bed. Features include a radiator, TV point and a double glazed box window to the front aspect offering superb views of the Chevin.
Bedroom 2
Double bedroom featuring a radiator and a double glazed window overlooking the rear garden.
Bathroom (2.28m x 2.24m)
Fabulous fully tiled bathroom featuring a modern white suite comprising a free standing bath with shower attachment, low flush toilet and wash hand basin. Other features include a glazed cubicle with central heating fed 'rainfall' shower, heated towel rail, extractor and a double glazed window to the rear aspect.
Outside
To the front of the property is a newly laid driveway providing off street parking for two cars, low maintenance borders and a pathway to the front entrance door. The rear garden features a handsome newly laid Indian stone patio, external tap and power sockets, shed and a mixture of planted and low maintenance borders.
EPC
D rated. Full report available on request.
Important note to purchasers:
We endeavour to make our sales particulars accurate and reliable, however, they do not constitute or form part of an offer or any contract and none is to be relied upon as statements of representation or fact. Any services, systems and appliances listed in this specification have not been tested by us and no guarantee as to their operating ability or efficiency is given. All measurements have been taken as a guide to prospective buyers only, and are not precise. Please be advised that some of the particulars may be awaiting vendor approval. If you require clarification or further information on any points, please contact us, especially if you are traveling some distance to view. Fixtures and fittings other than those mentioned are to be agreed with the seller.
/3
Property Location
Marketed by Your Move - Attenborough & Co
Disclaimer Property descriptions and related information displayed on this page are marketing materials provided by Your Move - Attenborough & Co. estateagents365.uk does not warrant or accept any responsibility for the accuracy or completeness of the property descriptions or related information provided here and they do not constitute property particulars. Please contact Your Move - Attenborough & Co for full details and further information.


