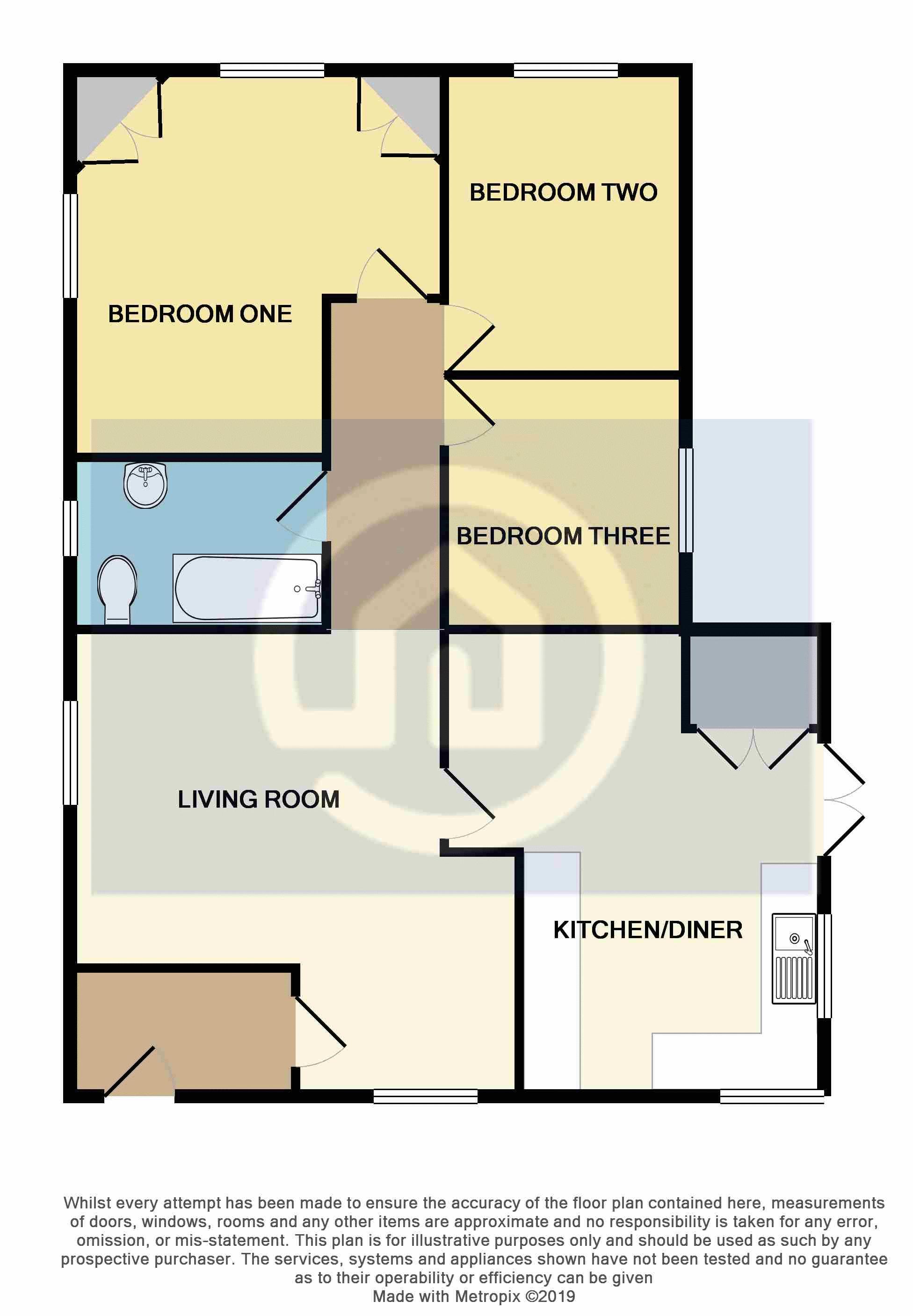Bungalow for sale in Bedford MK45, 3 Bedroom
Quick Summary
- Property Type:
- Bungalow
- Status:
- For sale
- Price
- £ 400,000
- Beds:
- 3
- Baths:
- 1
- Recepts:
- 1
- County
- Bedfordshire
- Town
- Bedford
- Outcode
- MK45
- Location
- Duck End Lane, Wilstead MK45
- Marketed By:
- Cooper Wallace
- Posted
- 2024-04-01
- MK45 Rating:
- More Info?
- Please contact Cooper Wallace on 01234 677944 or Request Details
Property Description
Situated in a quiet country lane is this highly individual three bedroom detached bungalow occupying a generous plot of approximately a 1/3 acre (sts) on the edge of this popular village. The property offers plenty of privacy having a video entry phone system and is well screened by a remote operated gate to the front and having countryside surrounding it. The property would ideally suit someone who is looking for seclusion or requires parking for large vehicles such as a motorhome or caravan. The property was further extended in recent times and offers well presented accommodation throughout featuring an entrance hall, 17'2 x 17'0 living room, superb kitchen/diner great for entertaining with stylish units, granite work surfaces and integrated appliances. The master bedroom has fitted wardrobes and the two further bedrooms are of good proportions and there is a well appointed family bathroom which has underfloor heating. Outside there is an expansive gravel driveway providing off road parking and a gated paddock area leading onto the gardenland which is fully enclosed. The property also cocmes to the market with no upward chain.
Agents note - This property is of timber frame construction and any prospective purchasers buying with a mortgage would need to consult their mortgage provider about the mortgageability of the property before committing to purchase.
Entrance
Accessed via a remote operated secured gate leading to expansive gravel driveway.
Entrance Hall
Accessed via part frosted double glazed door to hall, hall has video entry phone system, door to
Lounge (17' 2'' x 17' 0'' (5.23m x 5.18m))
Double glazed window to front and side, radiator.
Kitchen/Diner (17' 6'' x 16' 8'' (5.33m x 5.08m))
Range of fitted base and eye level units with contrasting marble effect granite work surfaces over, butler style ceramic sink unit, space for gas range cooker, space for larder style fridge/freezer, integrated dishwasher, spotlighting, laminate floor, smoke detector, cupboard housing Oil Worcester boiler and hot water tank, double glazed windows to front and side aspect, double glazed French doors to garden.
Inner Hall
Access to loft, thermostat controls, controls for under floor heating in bathroom, radiator.
Master Bedroom (13' 3'' x 13' 3'' (4.04m x 4.04m))
Double glazed window to rear and side, radiator, fitted wardrobes.
Bedroom Two (10' 7'' x 8' 7'' (3.22m x 2.61m))
Double glazed window to rear, radiator.
Bedroom Three (8' 8'' x 8' 0'' (2.64m x 2.44m))
Double glazed window to side, radiator.
Family Bathroom (9' 6'' x 6' 2'' (2.89m x 1.88m))
P-shape bath with shower over, pedestal wash hand basin, low level WC, heated towel rail, frosted double glazed window to side, extractor fan, spotlighting, fully tiled walls and floor, electric under floor heating, .
Outside
Total plot is appoximately 115ft x 130 ft and is made up of an expansive gravelled driveway, partitioned with post and rail fencing and opening gates into garden land area. Outside tap and power point, paved patio area.
Property Location
Marketed by Cooper Wallace
Disclaimer Property descriptions and related information displayed on this page are marketing materials provided by Cooper Wallace. estateagents365.uk does not warrant or accept any responsibility for the accuracy or completeness of the property descriptions or related information provided here and they do not constitute property particulars. Please contact Cooper Wallace for full details and further information.


