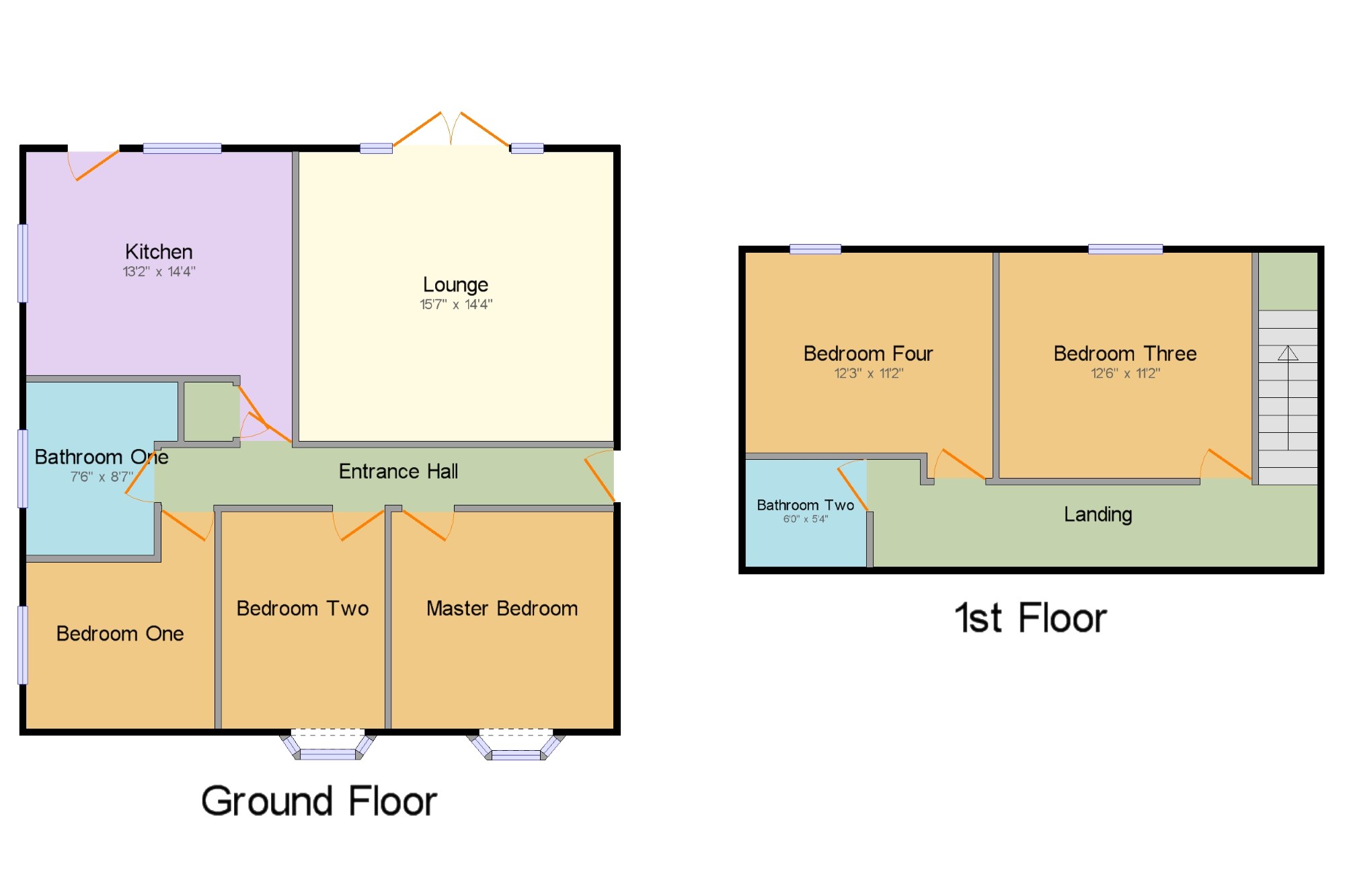Bungalow for sale in Basildon SS13, 5 Bedroom
Quick Summary
- Property Type:
- Bungalow
- Status:
- For sale
- Price
- £ 525,000
- Beds:
- 5
- Baths:
- 2
- Recepts:
- 1
- County
- Essex
- Town
- Basildon
- Outcode
- SS13
- Location
- Windsor Road, Bowers Gifford, Basildon SS13
- Marketed By:
- Bairstow Eves - Fryerns
- Posted
- 2019-02-18
- SS13 Rating:
- More Info?
- Please contact Bairstow Eves - Fryerns on 01268 810664 or Request Details
Property Description
This property is located in a sought after area of Bowers Gifford and offers potential in abundance with a generously sized lounge, kitchen/diner, 2 bathrooms, a large rear garden with an outbuilding and separate garage and off street parking for multiple vehicles. Transport links A127 and A13 are close by and Pitsea train station is easily accessible making this property an ideal family home. Call today to arrange a viewing.
Detached Family Chalet Bungalow.
Generous Plot Measuring Approx 1/4 of an Acre.
Sought After Location.
5 Bedrooms.
Generously Sized Lounge.
Two Bathrooms
Off Street Parking for Multiple Vehicles and a Garage.
Easy Access to All Transport Links.
Entrance Hall22'5" x 2'10" (6.83m x 0.86m).
Master Bedroom11' x 10'9" (3.35m x 3.28m). Double glazed wood window facing the front.
Bedroom One9'4" x 10'9" (2.84m x 3.28m). Double glazed wood window facing the side.
Bedroom Two8'1" x 10'9" (2.46m x 3.28m). Double glazed wood window facing the front.
Bathroom One7'6" x 8'7" (2.29m x 2.62m). Double glazed wood window with frosted glass facing the side.
Kitchen13'2" x 14'4" (4.01m x 4.37m). Double aspect double glazed wood windows facing the rear and side.
Lounge15'7" x 14'4" (4.75m x 4.37m). Single glazed wood window facing the rear.
Landing22' x 15'7" (6.7m x 4.75m).
Bedroom Three12'6" x 11'2" (3.8m x 3.4m). Double glazed wood window facing the rear.
Bedroom Four12'3" x 11'2" (3.73m x 3.4m). Double glazed wood window facing the rear.
Bathroom Two6' x 5'4" (1.83m x 1.63m).
Property Location
Marketed by Bairstow Eves - Fryerns
Disclaimer Property descriptions and related information displayed on this page are marketing materials provided by Bairstow Eves - Fryerns. estateagents365.uk does not warrant or accept any responsibility for the accuracy or completeness of the property descriptions or related information provided here and they do not constitute property particulars. Please contact Bairstow Eves - Fryerns for full details and further information.


