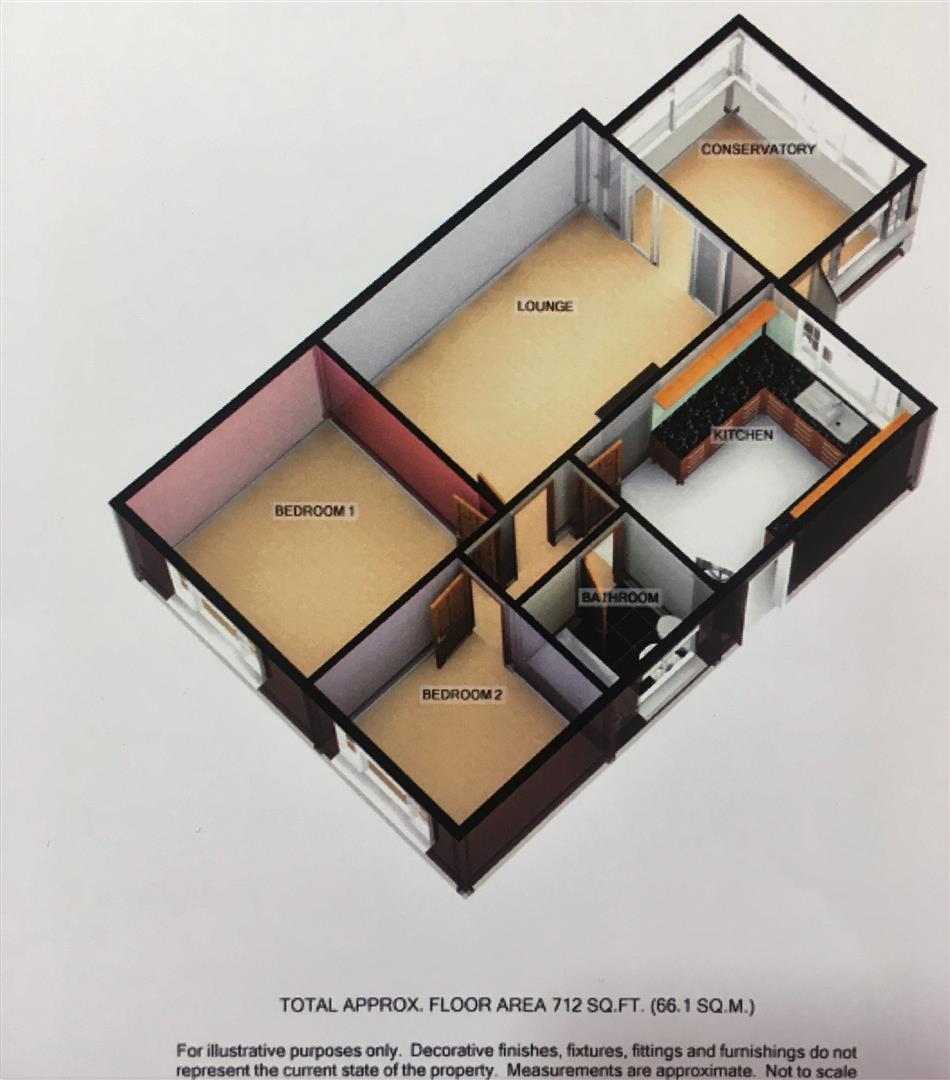Bungalow for sale in Barton-upon-Humber DN18, 2 Bedroom
Quick Summary
- Property Type:
- Bungalow
- Status:
- For sale
- Price
- £ 140,000
- Beds:
- 2
- Baths:
- 1
- Recepts:
- 2
- County
- North Lincolnshire
- Town
- Barton-upon-Humber
- Outcode
- DN18
- Location
- Castledyke West, Barton-Upon-Humber DN18
- Marketed By:
- Newton Fallowell
- Posted
- 2019-01-18
- DN18 Rating:
- More Info?
- Please contact Newton Fallowell on 01652 321954 or Request Details
Property Description
Designed to maximise the private, stunning courtyard garden this discreetly situated detached Bungalow offers comfortable 2 bedroom accommodation close to the town centre amenities. A double glazed Conservatory links the gardens to a 16'9 Sitting Room with feature fireplace to form a beautifully lit space and is contrasted by the generous Kitchen with its range of striking high gloss units. The 2 forward facing double bedrooms are served by a Family Bathroom with shower over the bath and the driveway is supplemented by a good sized detached brick built Garage. A home of easily maintained style.
Kitchen (3.92m x 2.86 (12'10" x 9'4"))
Strikingly appointed with a range of black high gloss finished units with contrasting light flecked worktops to include inset single stainless steel sink unit with mixer tap and cupboards under, space and plumbing for an automatic washing machine, larder store, a range of 5 further units at base level together with an additional 6 units at eye level, inset 4 burner stainless steel gas hob with extractor over and fan assisted electric oven under, refrigerator space, tiled splash areas, Pvcu double glazed window overlooking the rear Courtyard, radiator, wall mounted gas fired central heating boiler and half glazed Pvcu side Entrance door.
Inner Hall
With access to the roof space.
Sitting Room (5.11m x 3.46m (16'9" x 11'4"))
A spacious room centred on the painted timber fire surround with granite style back and hearth and inset steel and pebble effect gas fire, tv aerial point, coving, 2 radiators and Pvcu double glazed patio door to
Conservatory (2.9m x 2.88m (9'6" x 9'5"))
An ideal room in which to enjoy the morning sun and comprising of full depth Pvcu double glazed panels, sloping translucent roof and French door to the side.
Bedroom 1 (3.72m x 3.44m (12'2" x 11'3"))
A forward facing double bedroom with Pvcu double glazed window, radiator and coving.
Bedroom 2 (2.76m x 2.69m (9'0" x 8'9"))
A further forward facing room with Pvcu double glazed window, radiator and coving.
Bathroom (2.13m x 1.66m (6'11" x 5'5"))
Appointed with a suite in white to comprise close couple wc, bath with Triton Avena electric shower over and glazed shower screen, pedestal wash hand basin, natural marble effect tiling to the splash areas and to full height in the shower area, extractor fan, radiator, high level storage shelf, tiled floor and Pvcu double glazed window.
Outside
Discreetly set back beyond a detached brick and pitched tile garage ( 4.53m x 2.99m internally) ( 14'10 x 9'9 internally ) with entrance door, electric light and power, eaves store space, Pvcu double glazed window and rear personnel door, Margros is fronted by a concrete reception area allowing for off road parking. A gated walk way leads to the stunning, walled Courtyard garden which features gravelled walkways leading to seating areas overlooking a central bed filled with herbaceous plants and low shrubs together with brick edged raised borders and ornamental climbing plants.
Important Note To Purchasers
We endeavour to ensure that our sales particulars are accurate and reliable, however, they do not constitute or form part of an offer nor any contract and none is to be relied upon as statements of representation or fact. Any system, services or appliances listed in these particulars has not been tested by ourselves and no guarantee or warranty as to their fitness for purpose or efficiency is either given or implied. All measurements are for guidance only and should be verified by the purchaser to their own satisfaction. Only those fixtures and fittings specifically mentioned in the sales particulars are included. Other items may be purchased by separate agreement with the Vendors.
Floor Plans
The floor plans included are for identification purposes only and, as representations, are not to scale. The prospective purchaser should confirm the the property suitability prior to offer.
Conveyancing
Newton Fallowell Brigg offer access to a range of competitive conveyancing services. Call now to receive free advice.
Mortgage Advice
Correct budgeting is crucial before committing to purchase. Contact us to receive specialist advice on over 11,000 mortgage products.
Valuation
Ensure you are getting the best advice on the marketing of your home by calling Newton Fallowell Brigg for a free market appraisal.
Property Location
Marketed by Newton Fallowell
Disclaimer Property descriptions and related information displayed on this page are marketing materials provided by Newton Fallowell. estateagents365.uk does not warrant or accept any responsibility for the accuracy or completeness of the property descriptions or related information provided here and they do not constitute property particulars. Please contact Newton Fallowell for full details and further information.


