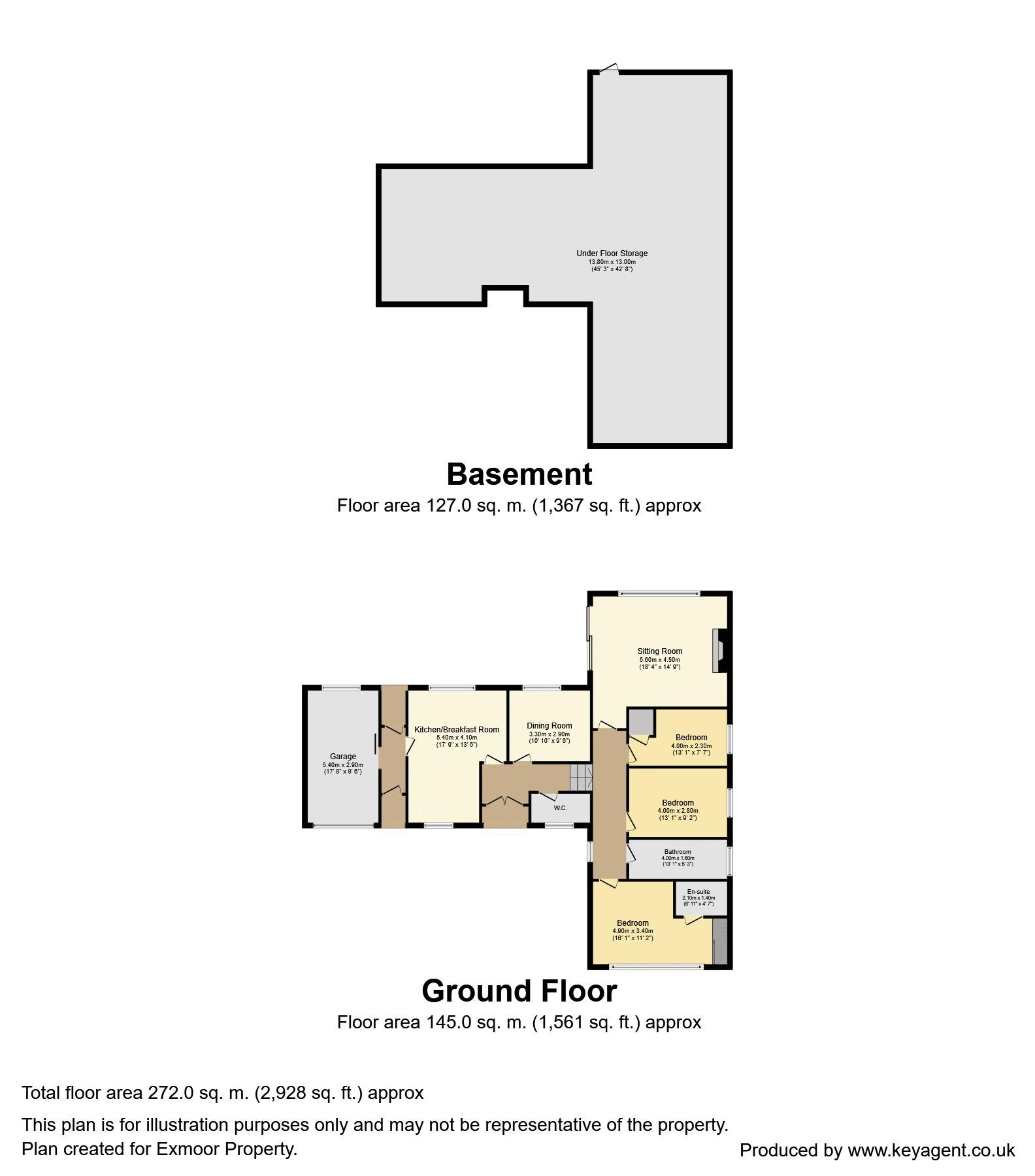Bungalow for sale in Barnstaple EX31, 4 Bedroom
Quick Summary
- Property Type:
- Bungalow
- Status:
- For sale
- Price
- £ 390,000
- Beds:
- 4
- Baths:
- 3
- Recepts:
- 1
- County
- Devon
- Town
- Barnstaple
- Outcode
- EX31
- Location
- Parracombe, Barnstaple EX31
- Marketed By:
- Exmoor Property
- Posted
- 2018-11-17
- EX31 Rating:
- More Info?
- Please contact Exmoor Property on 01598 457989 or Request Details
Property Description
A well-presented 3-bedroom, 2-reception (or four-bed, 1-reception) detached bungalow with integrated garage and parking for at least four cars. Extensive gardens surround the property and run down to a pretty little river at the bottom. Beautifully positioned in a rural setting, Spring View is well arranged to give stunning, uninterrupted views of the fields and countryside around from both inside and outside the house.
Approach
From Pencombe Rocks, a wide field gate and separate wooden pedestrian gate lead into a gravelled drive and parking area in front of the property. The front lawn is enclosed by hedges, providing a high degree of privacy. There are a number of established shrubs and a shed in the corner. At the front of the house are external lights and an outside tap.
Two stone steps lead up to a porch and a double-glazed front door. (Can be opened as a double door when wider access is needed.)
Entrance Hall
Fitted carpet. Central light. Two wall lights. Loft hatch (loft not inspected). Glazed doors to Kitchen/Breakfast Room and Dining Room/bedroom four and door to a separate WC. Three steps down, with banister, lead to the Lower Hallway.
WC
Radiator. Opaque window to the front. Tiled to two-thirds height. Low level flush WC. Pedestal wash hand basin. Coat hooks.
Dining Room/Bedroom Four
Fitted carpet. Large double-glazed window to rear with splendid views to the countryside beyond. Radiator. Central light.
Kitchen/Breakfast Room
Breakfast Room Area
Fitted carpet. Radiator. Double-glazed window to the front. Space and plumbing for washing machine. Space for fridge.
Kitchen Area
Vinyl floor. Radiator. Large double-glazed window to the rear, overlooking the gardens and countryside beyond. Range of pine wall and base units with worktops over. Integrated electric oven and grill. Ceramic hob. Single stainless-steel sink with chrome mixer tap and drainer. Space and plumbing for slimline dishwasher. Door to
Boot Room
Vinyl floor. Central light. Fitted storage cupboard, housing fuse-box. Part-glazed door to the front of the house. Part-glazed door with steps down to terrace at the rear of the house with dog/cat flap. Sliding glazed door into garage.
Garage
Up-and-over door to the front. Mains light and power. Shelves and cupboards for storage. Workbench. Space for tumble dryer.
Lower Hallway
Fitted carpet. Radiator. Thermostat. Circular porthole-style single-glazed window to the front drive. Four-panel pine doors to Bedrooms one, two and three, Bathroom and glazed door to Living Room.
Bedroom One
Four-panel pine door. Fitted carpet. Central light. Two wall lights. Large double-glazed window to the front. Radiator. Fitted wardrobes. Electric panel heater. Four-panel pine door to
En-Suite
Ceramic tiled floor. Tiled floor to ceiling. Close-coupled WC with cistern enclosed in cupboard behind. Wash basin set into cupboard unit with mirror and light above. Main light and spotlights. Heated chrome towel rail. Corner shower enclosure with electric power shower. Hooks. Extractor unit.
Family Bathroom
Vinyl floor. Radiator. Opaque window to the rear. Tiled to two thirds height. Heated chrome towel rail. Fully tiled shower enclosure with built-in shower. Low level flush WC. Pedestal wash hand basin with cupboard below and mirror and light above. Panel-enclosed bath with mixer tap and shower attachment. Bathroom cabinet. Towel rail. Extractor unit.
Bedroom Two
Fitted carpet. Radiator. Central light. Double-glazed window to the side with lovely countryside views.
Bedroom Three
(Currently used as an office.) Fitted carpet. Double-glazed window to the side, with lovely views. Radiator. Cupboard housing factory-lagged 210 litre hot water tank fed from the thermal solar tube system. Immersion heater switch.
Living Room
Radiator. Three wall lights. Wood-burner with slate hearth and wooden mantel over. Floor to ceiling double-glazed window to the rear giving glorious views over the gardens and river below, to the countryside beyond. Sliding French doors to the side with two steps down onto
Raised Terrace
Paved and gravelled area with trellis-style fence to the rear and space for barbeque and table and chairs. Log store. Bulkhead light. Four concrete steps down to the lawn. Access to the front of the house around the garage.
Basement
Accessed from the rear of the bungalow, via a wooden door, a network of passages run under the property, giving plenty of storage space and useful access to pipework etc. For maintenance purposes. The oil-fired boiler is located in the rear corner.
The Rear Gardens
The top area of the garden is largely laid to lawn with mature shrubs around it. High hedges to both sides provide privacy. There are two water butts and an outside tap. The lawn continues around the side of the house, where the oil tank is located, to the front lawn.
Paving stones lead down the lawn to a level terraced area, laid out with two deep beds and fruit canes. The path then descends through fruit trees and zig-zags down to the lower garden area, laid out as a small orchard, with the gentle river Heddon bordering the bottom of it.
Notes
Solar heated tubes warm the water for the property, reducing water heating costs significantly.
Property Location
Marketed by Exmoor Property
Disclaimer Property descriptions and related information displayed on this page are marketing materials provided by Exmoor Property. estateagents365.uk does not warrant or accept any responsibility for the accuracy or completeness of the property descriptions or related information provided here and they do not constitute property particulars. Please contact Exmoor Property for full details and further information.


