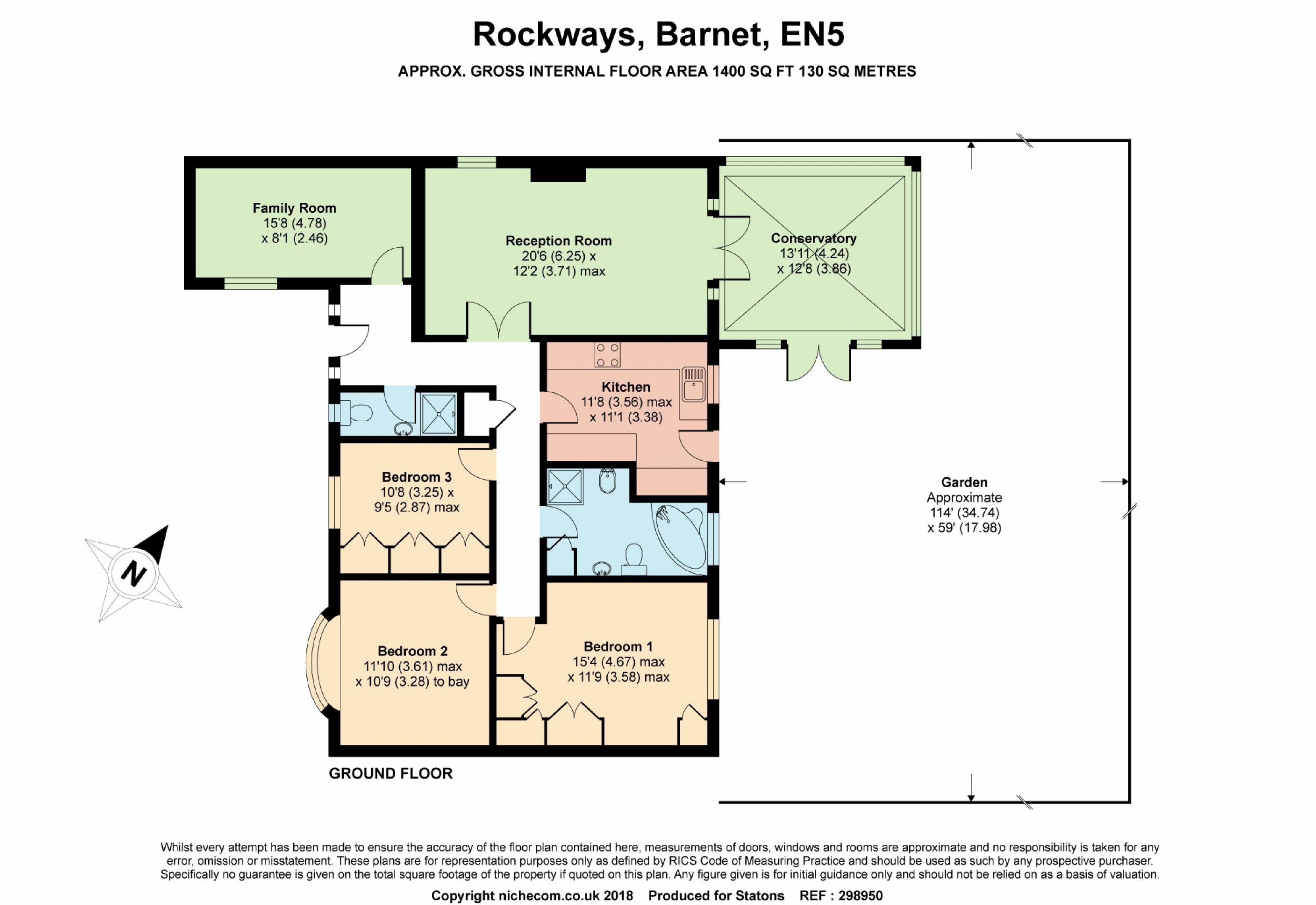Bungalow for sale in Barnet EN5, 3 Bedroom
Quick Summary
- Property Type:
- Bungalow
- Status:
- For sale
- Price
- £ 875,000
- Beds:
- 3
- Baths:
- 2
- Recepts:
- 2
- County
- Hertfordshire
- Town
- Barnet
- Outcode
- EN5
- Location
- Rockways, Arkley, Hertfordshire EN5
- Marketed By:
- Statons
- Posted
- 2024-04-02
- EN5 Rating:
- More Info?
- Please contact Statons on 020 8033 9594 or Request Details
Property Description
Rarely available; a lovely detached bungalow situated within this quiet cul de sac located just off of the Barnet road in Arkley which offers bright and spacious accommodation throughout.
This detached residence has a large formal reception room leading on to a conservatory/peaceful garden room sharing views out over a very large mature garden at the rear.
This home offers three good sized bedrooms, family bathroom, shower room, kitchen and second reception/ TV room which was formerly the garage.
As this detached property boasts a large rear garden there is endless opportunity to extend if requires stpp.
Location:- Enjoying a semi rural location and surrounded by open countryside and mature woodland, yet central London can be reached within thirty minutes by car. Barnet High Street and The Spires shopping mall are also easily accessible. A number of near-by tube stations including Totteridge, Mill Hill and High Barnet (all on the Northern line) and New Barnet (mainline) provide a choice of alternative routes into London. Arkley is within 5 miles of both the M1 and the M25 motorways providing easy access to all of London airports. Golf is well catered for in the area with Dyrham Park and Arkley Golf Clubs.
For more properties for sale in Barnet please call our Barnet Estate Agents on .
Ground Floor
Entrance Hall
Guest Wc
Reception Room (20'6 x 12'2 (6.25m x 3.71m))
Conservatory (13'11 x 12'8 (4.24m x 3.86m))
Family Room (15'8 x 8'1 (4.78m x 2.46m))
Kitchen (11'8 x 11'1 (3.56m x 3.38m))
Master Bedroom (15'4 x 11'9 (4.67m x 3.58m))
Bedroom 2 (11'10 x 10'9 (3.61m x 3.28m))
Bedroom 3 (10'8 x 9'5 (3.25m x 2.87m))
Bathroom
Exterior
Rear Garden (114' x 59' (34.75m x 17.98m))
The agent has not tested any apparatus, equipment, fixtures, fittings or services and so, cannot verify they are in working order, or fit for their purpose. Neither has the agent checked the legal documentation to verify the leasehold/freehold status of the property. The buyer is advised to obtain verification from their solicitor or surveyor. Also, photographs are for illustration only and may depict items which are not for sale or included in the sale of the property, All sizes are approximate. All dimensions include wardrobe spaces where applicable.
Floor plans should be used as a general outline for guidance only and do not constitute in whole or in part an offer or contract. Any intending purchaser or lessee should satisfy themselves by inspection, searches, enquires and full survey as to the correctness of each statement. Any areas, measurements or distances quoted are approximate and should not be used to value a property or be the basis of any sale or let. Floor Plans only for illustration purposes only – not to scale
Property Location
Marketed by Statons
Disclaimer Property descriptions and related information displayed on this page are marketing materials provided by Statons. estateagents365.uk does not warrant or accept any responsibility for the accuracy or completeness of the property descriptions or related information provided here and they do not constitute property particulars. Please contact Statons for full details and further information.


