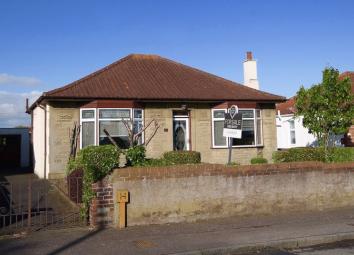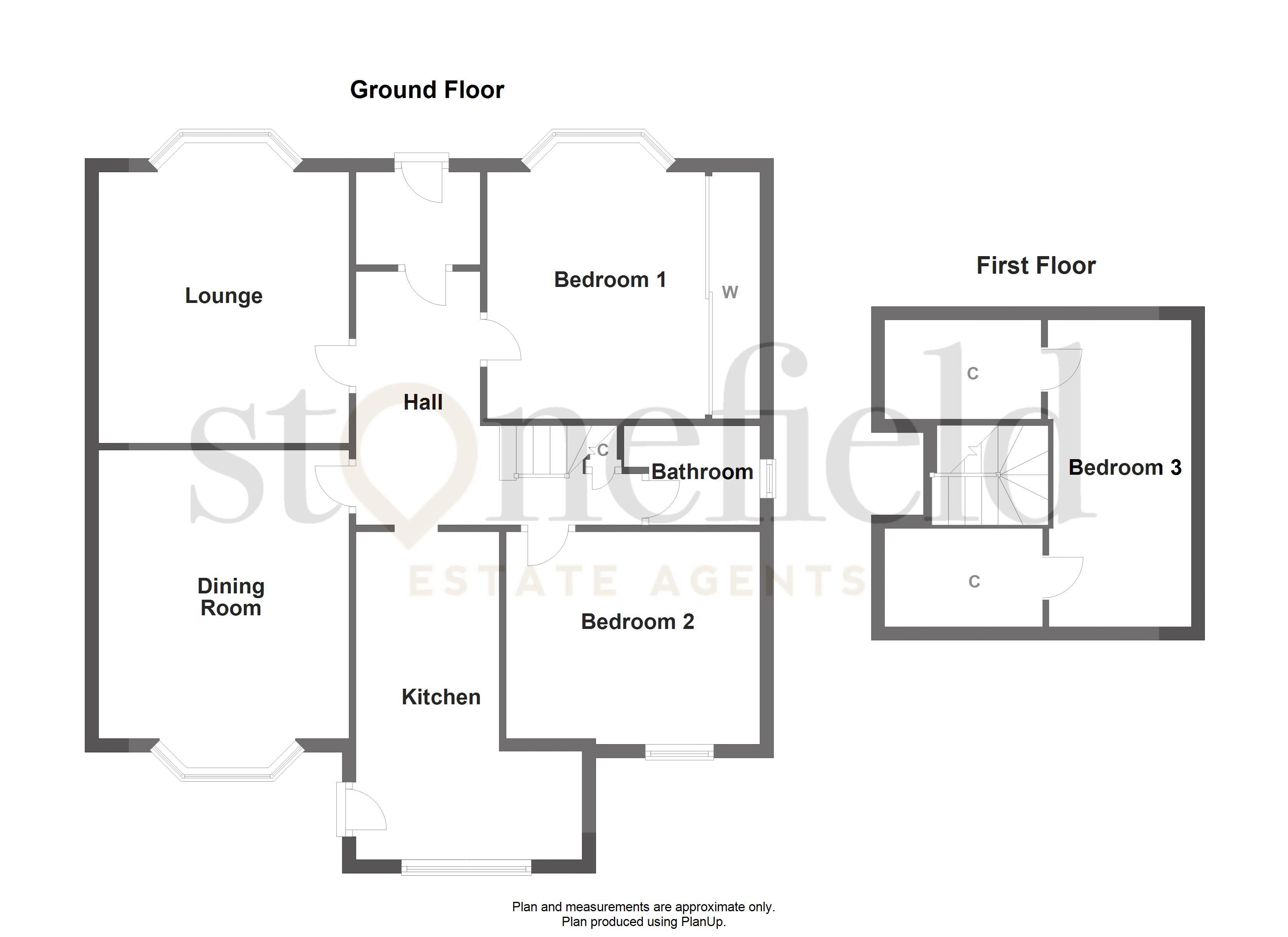Bungalow for sale in Ayr KA7, 3 Bedroom
Quick Summary
- Property Type:
- Bungalow
- Status:
- For sale
- Price
- £ 195,000
- Beds:
- 3
- Baths:
- 1
- Recepts:
- 2
- County
- South Ayrshire
- Town
- Ayr
- Outcode
- KA7
- Location
- Castlehill Road, Ayr KA7
- Marketed By:
- Stonefield Estate Agents
- Posted
- 2024-04-07
- KA7 Rating:
- More Info?
- Please contact Stonefield Estate Agents on 01292 373985 or Request Details
Property Description
Number 122 Castlehill Road has delightfully sunny private gardens and comes with a driveway and garage. Situated less than one mile from Ayr’s town centre this three bedroom detached bungalow has been partly extended, has double bay windows to the front, and is in a highly sought after area.
Internally, this family home offers flexible accommodation over two levels, comprising of an entrance vestibule, a reception hallway, a generous formal bay windowed lounge, open plan formal dining room with double glazed French doors to the rear patio, a fitted kitchen with breakfast bar for informal dining, open plan utility area to the rear with doors leading from the kitchen to the rear garden. Next to the kitchen is a double sized bedroom, which looks out onto the rear garden. The generous master bedroom, with bay window, is located on the ground floor and comes with a full wall of wardrobe space. The family bathroom has a white three piece suite to include wc, wash hand basin and bath with shower above. On the upper floor there is a double sized bedroom, offering plenty of storage. Externally is an immaculate front garden and to the rear there is a superb low maintenance patio terrace, providing the ideal place for alfresco dining and outdoor entertaining. Number 122 must be viewed to fully appreciate the first-class location of this very desirable home. EPC Band: F
Dimensions;
Lounge; 13.01 ft (excluding bay window) x 12.00 ft
Kitchen; 16.94 ft x 6.96 ft (widening to 9.95 ft)
Dining Room; 13.51 ft x 12.07 ft
Bedroom 1; 12.39 ft x 11.94 ft
Bedroom 2; 10.03 ft x 12.03 ft
Bedroom 3; 12.37 ft x 12.84 ft
Family Bathroom; 4.95 ft x 8.57 ft
Garage
Property Location
Marketed by Stonefield Estate Agents
Disclaimer Property descriptions and related information displayed on this page are marketing materials provided by Stonefield Estate Agents. estateagents365.uk does not warrant or accept any responsibility for the accuracy or completeness of the property descriptions or related information provided here and they do not constitute property particulars. Please contact Stonefield Estate Agents for full details and further information.


