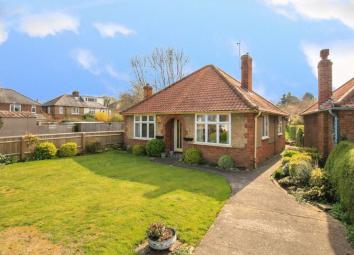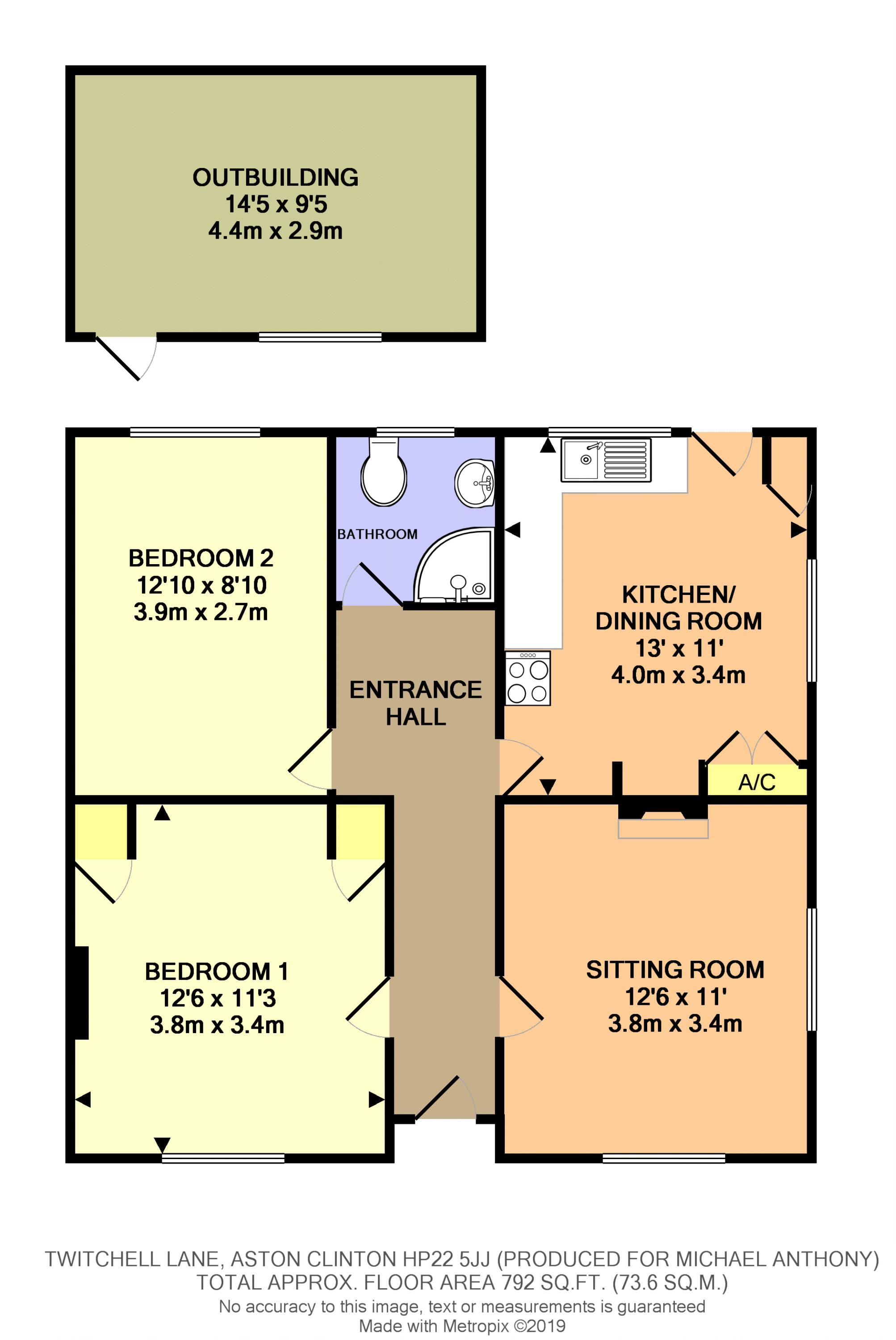Bungalow for sale in Aylesbury HP22, 2 Bedroom
Quick Summary
- Property Type:
- Bungalow
- Status:
- For sale
- Price
- £ 425,000
- Beds:
- 2
- Baths:
- 1
- Recepts:
- 1
- County
- Buckinghamshire
- Town
- Aylesbury
- Outcode
- HP22
- Location
- Twitchell Lane, Aston Clinton, Aylesbury HP22
- Marketed By:
- Michael Anthony
- Posted
- 2024-04-26
- HP22 Rating:
- More Info?
- Please contact Michael Anthony on 01442 894455 or Request Details
Property Description
Situated in one of the most sought after locations in the heart of this Buckinghamshire village this two bedroom detached property offers tremendous potential to either renovate the current bungalow or extend (subject to usual planning permissions) to create a fabulous family home. The property stands on a good sized plot and is offered for sale with no onward chain.
Covered Porch
Glazed door to:
Entrance Hall
Radiator, access to loft space.
Lounge (12' 5'' x 11' 0'' (3.78m x 3.35m))
A double aspect room with secondary double glazed windows to front and side. Open fireplace with tiled surround and hearth, radiator, coving to ceiling.
Kitchen (11' 2'' x 11' 0'' (3.40m x 3.35m))
Range of floor standing and wall mounted units with work surface over, single drainer stainless steel sink unit, cooker point, pantry, floor standing gas boiler, airing cupboard housing lagged copper cylinder, part tiled walls, Windows to side and rear and half glazed door to rear.
Bedroom One (12' 6'' x 10' 10'' (3.81m x 3.30m))
Secondary double glazed window to front. Radiator, built in wardrobe.
Bedroom Two (12' 4'' x 9' 0'' (3.76m x 2.74m))
Window to rear. Radiator.
Shower Room
Tiled shower cubicle, pedestal wash hand basin, low level .W.C. Part tiled walls. Window to rear.
Outside
Garage/Store
Located to the rear of the property with door to garden.
Front Garden
Mainly laid to lawn with flower and shrub beds and driveway providing hardstanding.
Rear Garden
Mainly laid to lawn with paved patio areas, flower and shrub beds, all enclosed by panel fencing and hedging, gated side access, outside lighting and cold water tap. Greenhouse and potting shed.
Property Location
Marketed by Michael Anthony
Disclaimer Property descriptions and related information displayed on this page are marketing materials provided by Michael Anthony. estateagents365.uk does not warrant or accept any responsibility for the accuracy or completeness of the property descriptions or related information provided here and they do not constitute property particulars. Please contact Michael Anthony for full details and further information.


