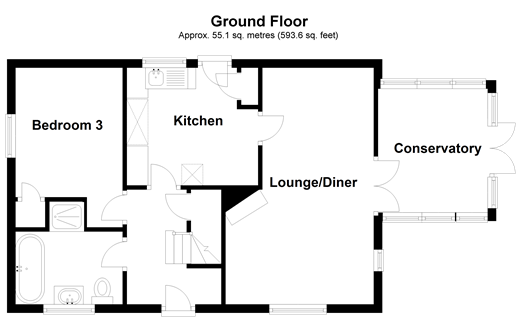Bungalow for sale in Ashford TN27, 3 Bedroom
Quick Summary
- Property Type:
- Bungalow
- Status:
- For sale
- Price
- £ 400,000
- Beds:
- 3
- Baths:
- 1
- Recepts:
- 1
- County
- Kent
- Town
- Ashford
- Outcode
- TN27
- Location
- Glebe Close, Smarden, Ashford, Kent TN27
- Marketed By:
- Ward & Partners
- Posted
- 2024-04-13
- TN27 Rating:
- More Info?
- Please contact Ward & Partners on 01622 829086 or Request Details
Property Description
Found tucked away and enjoying a cul-de-sac location within walking distance to the nearby Village shops, this beautiful detached home has been lovingly refurbished and will undoubtedly appeal to house hunters who prefer to stay away from diy projects. Each room is presented with neutral decor and with features such as exposed beams, feature fireplace and latched doors, the home retains a wonderful charm and is full of character
One of the largest and perhaps most significant changes to this home has been the wonderful landscaping of the garden areas. Buyers who love their outside space will inherit a well designed oasis, perfect for both relaxing and entertaining with friends and family.
Room sizes:
- Entrance hall
- Lounge/diner 18'2 (5.54m) x 11'6 at widest point (3.51m) narrowing to 8'6 at narrowest point (2.59m)
- Kitchen 10'1 x 9'1 (3.08m x 2.77m)
- Conservatory 10'1 x 7'11 (3.08m x 2.41m)
- Bathroom 8'5 x 5'6 (2.57m x 1.68m)
- Bedroom 3 9'9 x 8'4 (2.97m x 2.54m)
- Landing
- Bedroom 1 11'8 x 11'4 (3.56m x 3.46m)
- Bedroom 2 12'0 x 9'3 (3.66m x 2.82m)
- Double width driveway
- Front garden
- Rear Garden
The information provided about this property does not constitute or form part of an offer or contract, nor may be it be regarded as representations. All interested parties must verify accuracy and your solicitor must verify tenure/lease information, fixtures & fittings and, where the property has been extended/converted, planning/building regulation consents. All dimensions are approximate and quoted for guidance only as are floor plans which are not to scale and their accuracy cannot be confirmed. Reference to appliances and/or services does not imply that they are necessarily in working order or fit for the purpose.
Property Location
Marketed by Ward & Partners
Disclaimer Property descriptions and related information displayed on this page are marketing materials provided by Ward & Partners. estateagents365.uk does not warrant or accept any responsibility for the accuracy or completeness of the property descriptions or related information provided here and they do not constitute property particulars. Please contact Ward & Partners for full details and further information.


