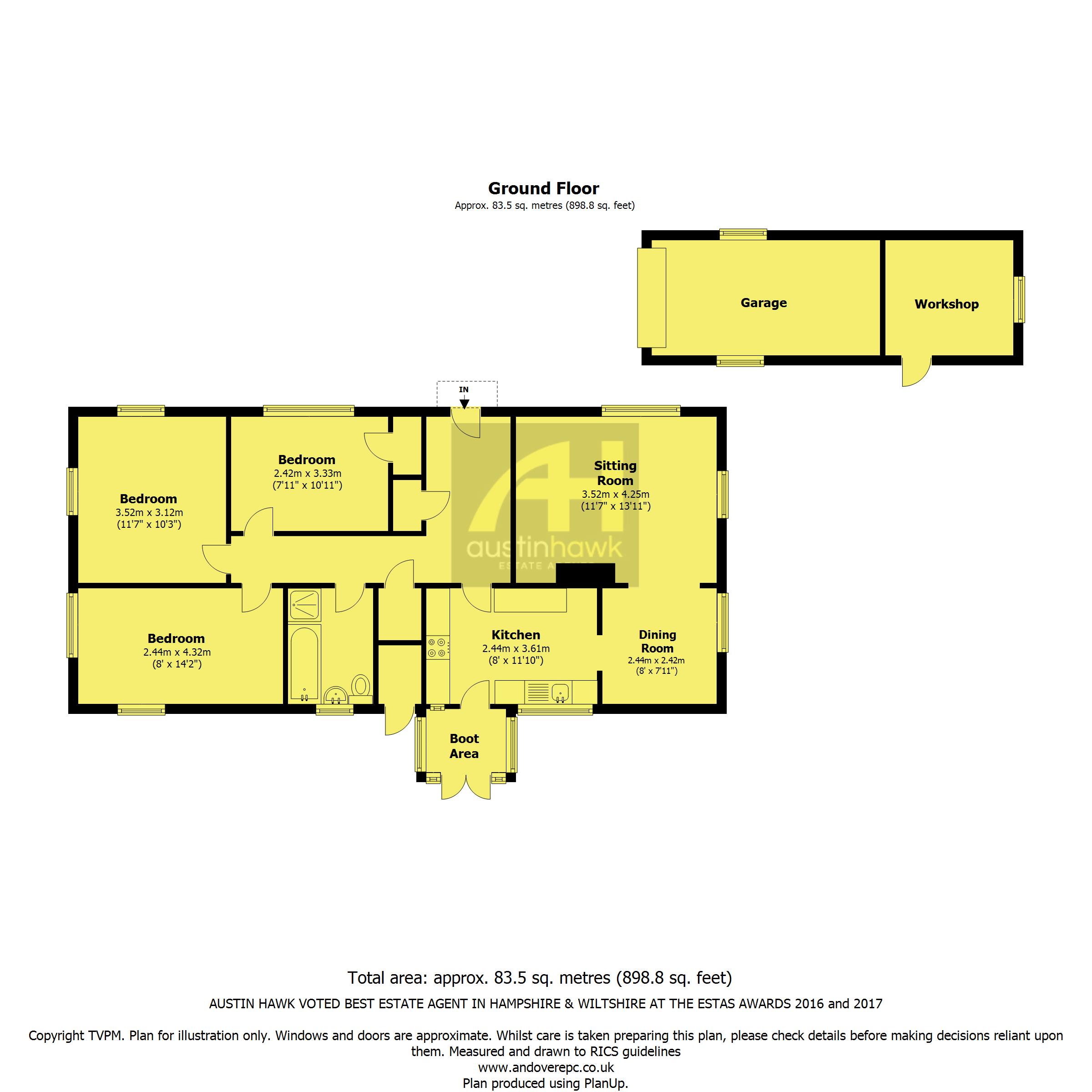Bungalow for sale in Andover SP11, 3 Bedroom
Quick Summary
- Property Type:
- Bungalow
- Status:
- For sale
- Price
- £ 345,000
- Beds:
- 3
- County
- Hampshire
- Town
- Andover
- Outcode
- SP11
- Location
- Pretoria Road, Faberstown, Ludgershall, Andover SP11
- Marketed By:
- Austin Hawk
- Posted
- 2018-11-15
- SP11 Rating:
- More Info?
- Please contact Austin Hawk on 01264 726329 or Request Details
Property Description
Hallway
Kitchen
Boot Area
Dining Room
Sitting Room
Three Bedrooms
Garage
Workshop
Rear Garden
Driveway Parking
Description
Austin Hawk are delighted to offer this three bedroom detached bungalow situated in a quiet cul-de-sac location with views to the front towards Collingbourne Woods. The accommodation comprises hallway, kitchen, boot area, dining room, sitting room, three bedrooms and a family bathroom. Outside of the property offers a good sized rear garden, driveway parking for several vehicles, a garage and a workshop. The property has been subject to recent refurbishment and is offered in excellent decorative order with the possibility to extend subject to planning permission.
Location
Andover offers a range of shopping, educational and recreational facilities including a college of further education, a cinema, theatre and leisure centre. The mainline railway station runs a direct line to London's Waterloo in just over an hour whilst the nearby A303 offers good road access to both London and the West Country.
Accommodation
Canopy porch with front door into:
Entrance Hall
Cloaks cupboard, further storage cupboard and loft access with pull down ladder
to a part borded loft with a light. Doors to:
Kitchen
8'0 (2.44m) x 11'10 (3.61m). Double side aspect with door to boot area. Range of eye and base level cupboards and drawers with worksurface over and inset stainless steel sink and drainer. Electric cooker with double oven below, space for fridge/freezer and space and plumbing for washing machine. Open access to:
Dining Room
8'0 (2.44m) x 7'11 (2.42m). Rear aspect and open access to:
Sitting Room
11'7 (3.52m) x 13'11 (4.25m). Side and rear aspect. Feature fireplace with open fire.
Sitting Room
Boot Area
Triple aspect with french doors to the garden.
Bedroom 1
11'7 (3.52m) x 10'3 (3.12m). Front and side aspect.
Bedroom 2
8'0 (2.44m) x 14'2 (4.32m). Side and front aspect.
Bedroom 3
7'11 (2.42m) x 10'11 (3.33m). Side aspect and fitted wardrobe cupboard.
Bathroom
Side aspect. Fully tiled, panelled bath with hand held shower attachment, shower cubicle, vanity with wash hand basin, low level WC and heated towel rail.
Front Garden
Generous driveway parking leading to the garage with a large area of lawn with flower beds and mature hedging, trees and shrubs. Gated side access on both sides to:
Garden
The good sized rear garden offers an area of lawn with steps upto a further area of lawn with apple trees, flower beds and mature plants. Fully enclosed by fencing and mature hedging.
Garage
Up and over door with power and light and a workshop to the rear, again with both power and light.
Rear Garden
Tenure and services
Freehold. Mains water drainage and electricity are connected, heating via night storage heaters.
Property Location
Marketed by Austin Hawk
Disclaimer Property descriptions and related information displayed on this page are marketing materials provided by Austin Hawk. estateagents365.uk does not warrant or accept any responsibility for the accuracy or completeness of the property descriptions or related information provided here and they do not constitute property particulars. Please contact Austin Hawk for full details and further information.


