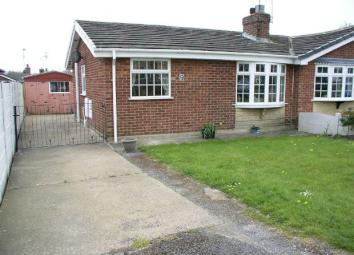Bungalow for sale in Alfreton DE55, 2 Bedroom
Quick Summary
- Property Type:
- Bungalow
- Status:
- For sale
- Price
- £ 135,000
- Beds:
- 2
- County
- Derbyshire
- Town
- Alfreton
- Outcode
- DE55
- Location
- Oak Tree Road, Hilcote, Alfreton DE55
- Marketed By:
- Green and May
- Posted
- 2024-03-31
- DE55 Rating:
- More Info?
- Please contact Green and May on 01773 549251 or Request Details
Property Description
Semi detached bungalow
two bedrooms
fitted kitchen
workshop and gardens
no upward chain
energy rating D
Description:
Green & May are delighted to offer to the market this semi detached bungalow being situated within this village location. The property is being sold with no upward chain and must be viewed internally. Very briefly the accommodation comprises: Lounge, kitchen, two bedrooms and a bathroom. To the outside there is a workshop to the re measuring 15ft x 9ft 6 with window to the front and double opening doors to the side. There is a raised decking area and patio the remainder of the garden is laid to lawn. To the front there is a further lawn and double wrought iron gates.
Lounge:
4.83m (15ft 10in) x 3.28m (10ft 9in)
With the focal point to the room is the fireplace feature, three wall lights points, T.V. Aerial connection point, central heating radiator and double glazed bay window to the front elevation.
Kitchen:
3.25m (10ft 8in) x 2.24m (7ft 4in)
With a range of wall and base units, rolled edged work surfaces, complementary tiling to the walls, inset single drainer stainless steel sink unit with mixer tap, plumbing for automatic washing machine, breakfast bar, windows to the lounge, tiled floor, built in oven and four ring gas hob, central heating radiator and double glazed window and door to the rear.
Bedroom 1:
2.79m (9ft 2in) x 2.72m (8ft 11in)
With double glazed window to the front elevation and central heating radiator.
Bedroom 2:
2.74m (9ft 0in) x 2.21m (7ft 3in)
With double glazed window to the rear elevation, and central heating radiator.
Bathroom:
With three piece suite comprising: Panelled bath with shower over, low level W.C., pedestal wash hand basin, complementary tiling to the walls, heated towel rail, access to the loft space and double glazed window to the side elevation.
Outside:
To the rear of the property there is a raised decking area, block paved patio/seating area and a lawn. There is a workshop measuring 15ft x 9ft 6 with windows to the front, double opening doors to the side and power and light.
Viewing Arrangements:
Note to purchasers: The property may be viewed by contacting Green & May 7 days a week. We have not tested any fittings, systems, services or appliances at this property and cannot verify them to be in working order or to be within the seller's ownership. We have not verified the construction, the condition or the tenure of the property. Intending purchasers are advised to make the appropriate enquires prior to purchase. If you require any further information prior to viewing please contact our office, particularly if travelling some distance. Please note that the measurements have been taken using a laser tape measure. Would potential purchasers note that the property is an unusual shape and the measurements are approximate.
Directional Notes:
The property may be approached by leaving Alfreton Town centre via High Street. At the first mini roundabout take the first exit along Mansfield Road, continuing into South Normanton. Turn left by the side of the petrol station into Market Street, turning left by the side of the side of the church into Fordbridge Lane. Continue along Fordbridge Lane, turning right at the t junction, sign posted Hilcote Lane then fork left into Church Hill at the T junction carry straight on inmto Huthwaite Lane and then turn right into New Lane. Shortly after passing the Public House turn left into Oak Tree Road, following the round to the left. Upon reaching Oak Tree Road the property may be easily identified on the left hand side by the 'For Sale' board.
Property Location
Marketed by Green and May
Disclaimer Property descriptions and related information displayed on this page are marketing materials provided by Green and May. estateagents365.uk does not warrant or accept any responsibility for the accuracy or completeness of the property descriptions or related information provided here and they do not constitute property particulars. Please contact Green and May for full details and further information.

