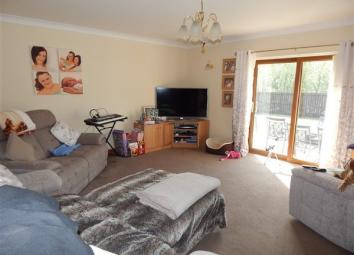Bungalow for sale in Abertillery NP13, 3 Bedroom
Quick Summary
- Property Type:
- Bungalow
- Status:
- For sale
- Price
- £ 225,000
- Beds:
- 3
- Baths:
- 1
- Recepts:
- 1
- County
- Blaenau Gwent
- Town
- Abertillery
- Outcode
- NP13
- Location
- Glyn Milwr, Blaina, Abertillery NP13
- Marketed By:
- Asset Estates
- Posted
- 2024-04-01
- NP13 Rating:
- More Info?
- Please contact Asset Estates on 01495 522776 or Request Details
Property Description
Description
Asset Estates are pleased to offer to the market this three bedroom detached bungalow in the sought after area of Tanglewood in Blaina.
The property offers panoramic views from the rear, kitchen/diner, spacious reception room, a good sized garden and large driveway for off road parking.
Entrance Hall
6.32m x 4.09m
Entry via a UPVC wood effect door into the entrance hall providing access to, lounge, bedrooms, family bathroom and storage cupboard. The hallway is presented with plastered walls, plastered ceiling and wood to floor.
Living Room
5.36m x 4.96m
Spacious living area with UPVC double glazed Patio doors to front aspect, providing a generous natural light. Plastered ceiling, plastered walls and carpet to floor.
Kitchen/Diner
6.32m x 5.76m
Modern kitchen-diner with a good selection of wall and base units. UPVC French doors to rear aspect. Plumbing for washing machine and dishwasher, stainless steel sink and drainer inset to worktop with a chrome mixer tap. UPVC door leading to the side of the property. Plastered ceiling, plastered walls, wood to floor.
Utility Room
2.27m x 1.70m
Situated off the kitchen diner, the space has been fitted with a sink and fitted work top and a low level WC.There is plumbing for an automatic washing machine, space for a tumble dryer. UPVC double glazed frosted window to side aspect. Plastered ceiling, plastered walls, wood to floor.
Bathroom
2.21m x 3.19
Family bathroom with modern white suite comprising; double shower cubicle, bath with chrome mixer taps, pedestal wash hand basin, low level WC and extractor fan. Plastered ceiling, tiles to walls and laminate to floor.
Bedroom 1
4.67m x 3.21m
Master bedroom to the front aspect of the property, with large UPVC double glazed windows providing generous natural light. Plastered ceiling, plastered walls carpet to floor.
Bathroom 2
3.93m x 2.94m
Double bedroom to the rear aspect of the property with plastered ceiling, plastered walls and laminate to floor.
Bedroom 3
3.99m x 3.04m
Double bedroom to the rear aspect of the property with plastered ceiling, plastered walls and carpet to floor.
Outside
Level lawned garden to front. With patio area, decking. Lovely views of surrounding mountains and scenery, Rear terrace with large driveway providing off road parking
Property Location
Marketed by Asset Estates
Disclaimer Property descriptions and related information displayed on this page are marketing materials provided by Asset Estates. estateagents365.uk does not warrant or accept any responsibility for the accuracy or completeness of the property descriptions or related information provided here and they do not constitute property particulars. Please contact Asset Estates for full details and further information.

