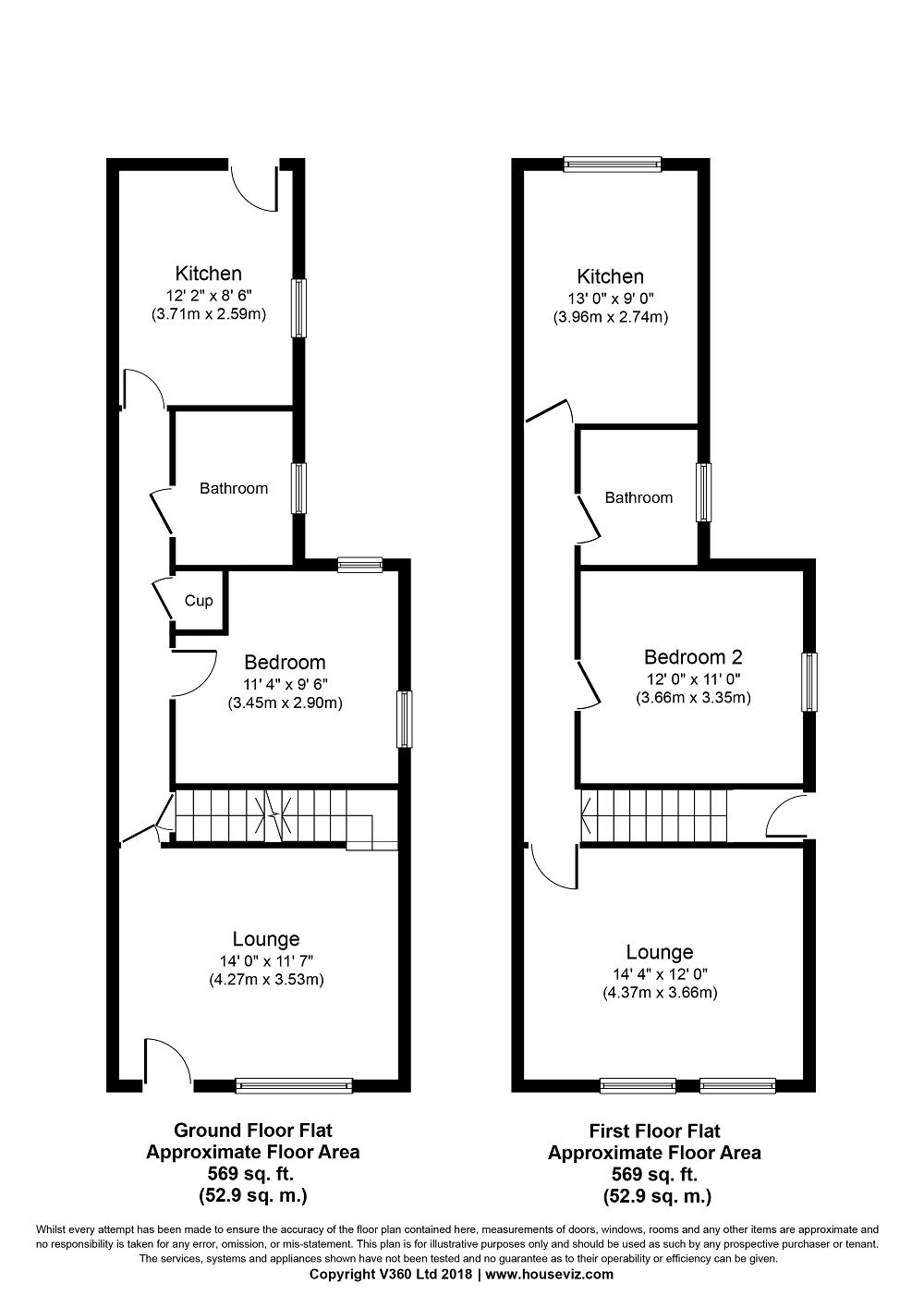Block of flats for sale in Gillingham ME7, 0 Bedroom
Quick Summary
- Property Type:
- Block of flats
- Status:
- For sale
- Price
- £ 245,000
- Beds:
- 0
- Recepts:
- 1
- County
- Kent
- Town
- Gillingham
- Outcode
- ME7
- Location
- Canterbury Street, Gillingham ME7
- Marketed By:
- Machin Lane Partnership
- Posted
- 2024-04-02
- ME7 Rating:
- More Info?
- Please contact Machin Lane Partnership on 01634 799572 or Request Details
Property Description
Two one bedroomed flats are incorporated into this substantial end of terraced property which would suit the investment minded purchaser ideally, the flats have independent gas central heating systems and are both double glazed, the lower flat having the bonus of garden/parking and an additional large basement room which is heated and ventilated. Located within easy walking distance to the main line station at Gillingham with the High Street amenities close by. Both flats are currently tenanted. No Onward Chain
flat 397 canterbury street
Accommodation
PVC double glazed entrance door
lounge: 14’ x 11’7, PVC double glazed window to front, radiator, fitted carpet
cellar room: 12’7 x 11’6, vented
bedroom: 11’4 x 9’6, high level plus PVC window to rear, fitted carpet
Store cupboard
bathroom: White suite comprising bath with shower over, wash hand basin, low level w.C
kitchen: 12’2 x 8’6, light wood wall and base units, PVC double glazed flank window, rear door, ‘Worcester’ boiler
exterior: Garden with parking for approximately two cars
flat 397a canterbury street
Accommodation
entrance door stairs up to long hall:
Kitchen: 10’ x 9’ PVC double glazed window to rear, ‘Ideal’ gas boiler, laminate cupboards, vinyl flooring
bathroom: White suite comprising bath with shower over, pedestal wash hand basin, low level w.C, PVC flank window
bedroom: 12’ x 11’ PVC double glazed window to side, radiator, fitted carpet, built-in wardrobe/cupboard
lounge: 14’4 x 12’ two PVC double glazed windows to front, fireplace, fitted carpet, radiator
Property Location
Marketed by Machin Lane Partnership
Disclaimer Property descriptions and related information displayed on this page are marketing materials provided by Machin Lane Partnership. estateagents365.uk does not warrant or accept any responsibility for the accuracy or completeness of the property descriptions or related information provided here and they do not constitute property particulars. Please contact Machin Lane Partnership for full details and further information.


