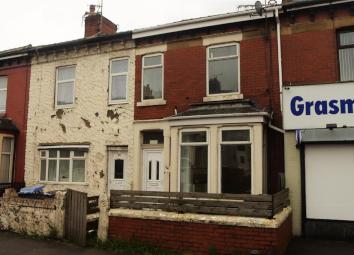Block of flats for sale in Blackpool FY1, 4 Bedroom
Quick Summary
- Property Type:
- Block of flats
- Status:
- For sale
- Price
- £ 65,000
- Beds:
- 4
- Baths:
- 4
- Recepts:
- 4
- County
- Lancashire
- Town
- Blackpool
- Outcode
- FY1
- Location
- Grasmere Road, Blackpool FY1
- Marketed By:
- Metcalf’s Estate Agents & Auctioneers Ltd
- Posted
- 2024-04-02
- FY1 Rating:
- More Info?
- Please contact Metcalf’s Estate Agents & Auctioneers Ltd on 01253 545753 or Request Details
Property Description
For sale by public auction unless sold prior - at the macdonald tickled trout hotel, preston new road, PR5 0UJ, off jnc 31 of M6 - date in yet to be confirmed.
Guide price: £65,000 - £75,000
**landlords listen up! A block of four spacious flats for in central blackpool!**
A good sized block of four flats situated in Central Blackpool which is only a five minute walk away from Blackpool Town Centre offering many local amenities and transport links in and around the resort.
The property briefly comprises of four one bedroom flats and is currently vacant. If fully tenanted the property would be looking to achieve £17,680pa which is a 25% yield. Externally the property has a low maintenance from and rear yard. Call metcalfs today!
(Please note: Subject to a buyers premium of £1,500 excluding VAT).
Communal Entrance
Double glazed exterior door, staircase leading to flat three and four, laminate flooring throughout.
Lounge/Kitchen (5.05m (16'7") x 3.51m (11'6"))
Double glazed window, laminate flooring throughout, a range of eye and base level fitted units with contrasting work surfaces, stainless steel sink and drainer, tiled splash back.
Bedroom (4.37m (14'4") x 3.12m (10'3"))
Double glazed window, laminate flooring throughout.
Shower Room
Walk in shower cubicle, pedestal wash hand basin, low flush W.C.
Kitchen (2.87m (9'5") x 1.68m (5'6"))
A range of eye and base level fitted units with contrasting work surfaces, stainless steel sink and drainer, integrated electric hob and oven with an overhead extractor fan, laminate flooring throughout.
Lounge (3.28m (10'9") x 2.64m (8'8"))
Double glazed window, laminate flooring throughout.
Bedroom (2.79m (9'2") x 2.44m (8'0"))
Double glazed window, laminate flooring throughout.
Shower Room (2.21m (7'3") x 2.36m (7'9"))
Walk in shower cubicle, pedestal wash hand basin, low flush W.C.
Lounge (3.05m (10'0") x 3.56m (11'8"))
Double glazed window.
Kitchen (2.31m (7'7") x 1.63m (5'4"))
A range of eye and base level fitted units with contrasting work surfaces, stainless steel sink and drainer, laminate flooring throughout.
Bedroom (2.21m (7'3") x 2.36m (7'9"))
Double glazed window.
Shower Room
Walk in shower cubicle, wall mounted wash hand basin, low flush W.C, double glazed window.
Lounge/Kitchen (4.98m (16'4") x 4.06m (13'4"))
Two double glazed windows, a range of eye and base level fitted units with contrasting work surfaces, laminate flooring throughout.
Bedroom (2.67m (8'9") x 2.79m (9'2"))
Double glazed window.
Shower Room
Walk in shower cubicle, wall mounted wash hand basin, low flush W.C.
Exterior
Low maintenance yard to the front and the rear.
Property Location
Marketed by Metcalf’s Estate Agents & Auctioneers Ltd
Disclaimer Property descriptions and related information displayed on this page are marketing materials provided by Metcalf’s Estate Agents & Auctioneers Ltd. estateagents365.uk does not warrant or accept any responsibility for the accuracy or completeness of the property descriptions or related information provided here and they do not constitute property particulars. Please contact Metcalf’s Estate Agents & Auctioneers Ltd for full details and further information.

