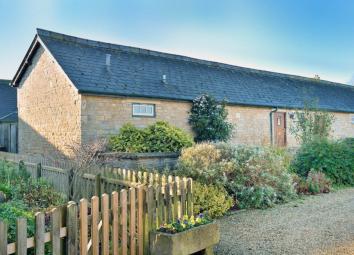Barn conversion to rent in Sturminster Newton DT10, 2 Bedroom
Quick Summary
- Property Type:
- Barn conversion
- Status:
- To rent
- Price
- £ 183
- Beds:
- 2
- Baths:
- 1
- Recepts:
- 1
- County
- Dorset
- Town
- Sturminster Newton
- Outcode
- DT10
- Location
- St Gregory's Court, Marnhull DT10
- Marketed By:
- Hamlet Letting Agents
- Posted
- 2024-04-19
- DT10 Rating:
- More Info?
- Please contact Hamlet Letting Agents on 01963 392979 or Request Details
Property Description
A two bedroom semi-detached cottage forming part of an imaginative barn conversion arranged around a small walled courtyard. The property is constructed with Marnhull stone elevations under a slate tiled roof and offers spacious and well planned accommodation.
Approach:
A paved pathway leads from the parking area to a front door with porch light.
Accommodation:
Entrance hall:
Wooden double glazed front aspect window, panel radiator, built in cloaks cupboard.
Sitting room: 16’ x 12’9”
A double aspect room with wooden double glazed windows to the front and rear of the property, two panel radiators, a decorative fireplace with inset electric fire provides a cosy focal point to the room.
Kitchen: 12’5” x 6’9”
Fitted with a range of cream coloured country style units comprising base and wall mounted drawers and cupboards with complementary work surface areas having ceramic tiled splash backs, 1 ½ bowl sink unit with mixer tap, integrated fridge and freezer, integrated dishwasher, electric oven with four ring gas hob and extractor fan above, panel radiator, wall mounted cupboard housing central heating boiler, wooden double glazed rear aspect window and wooden stable door to rear garden.
From the hallway a door opens into the:
Master bedroom: 11’1” x 10’9”
A wooden double glazed window overlooks the rear garden, panel radiator.
En suite shower room:
Fitted with a fully tiled shower cubicle with Mira mains shower, low level WC, pedestal wash hand basin, panel radiator, extractor, wooden double glazed front aspect window, part ceramic tiled walls.
Bedroom two: 12’5” x 7’3”
A wooden double glazed window overlooks the rear garden, panel radiator, loft hatch.
Bathroom:
Fitted with a panel enclosed bath with antique style mixer tap, shower attachment and ceramic tiled splash backs, low level WC, pedestal wash hand basin, wooden double glazed rear aspect window, chrome ladder style heated towel rail, built in cupboard with space and plumbing for an automatic washing machine, extractor.
Outside
Rear:
The sunny rear garden is south facing and enjoys a good degree of seclusion and privacy. A paved patio abuts the rear of the property with the remainder of the garden being laid to lawn with surrounding flower and shrub border. A paved pathway leads to a wooden gate which gives access down one side of the property to the front. There is a wooden summerhouse, outside tap and light.
Front:
To the front of the property is a small area of garden which is planted with a variety of shrubs and plants.
Parking:
To the front of the property is an allocated parking bay for two vehicles.
Utilities: Mains electricity, gas and water.
Restrictions: No Smokers, pets or DSS.
Rent: £795.00 per calendar month
Available: 7th June 2019 for initial term of 6 months
Furnishing: Unfurnished.
Deposit: £918.00 to be held under the terms of the Deposit Protection Service for the duration of the tenancy.
Property Location
Marketed by Hamlet Letting Agents
Disclaimer Property descriptions and related information displayed on this page are marketing materials provided by Hamlet Letting Agents. estateagents365.uk does not warrant or accept any responsibility for the accuracy or completeness of the property descriptions or related information provided here and they do not constitute property particulars. Please contact Hamlet Letting Agents for full details and further information.


