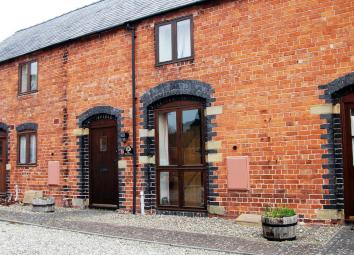Barn conversion to rent in Oswestry SY11, 3 Bedroom
Quick Summary
- Property Type:
- Barn conversion
- Status:
- To rent
- Price
- £ 160
- Beds:
- 3
- Baths:
- 1
- Recepts:
- 2
- County
- Shropshire
- Town
- Oswestry
- Outcode
- SY11
- Location
- Donnett Mews, Whittington, Oswestry SY11
- Marketed By:
- Richmond Harvey
- Posted
- 2019-05-13
- SY11 Rating:
- More Info?
- Please contact Richmond Harvey on 01691 721951 or Request Details
Property Description
Available 1st may 2019 - Richmond Harvey are pleased to offer this 3 bedroom mews property to the market. This popular development is situated in the village of Whittington and boasts countryside views with a peaceful setting. The accommodation briefly comprises: Entrance Hallway, Lounge, Kitchen / Dining Room, Bedroom 1, Bedroom 2, Bedroom 3, Bathroom and Airing Cupboard. It also has two car parking spaces and a private garden. EPC Awaited. No smoking.
Entrance Hallway
Solid wood entrance door with glass panel. Brown carpets, radiator, door to under stairs storage with shelving.
Lounge (3.65 x 2.97 (11'11" x 9'8"))
Wooden door through from hallway, radiator, TV point, floor to ceiling double glazed window to the front aspect. Fireplace (feature only) with stone hearth.
Kitchen / Dining Area (5.65 x 2.87 (18'6" x 9'4"))
The kitchen area has tiled flooring and a range of base, wall and drawer units with worktop over and corner shelving. Integrated oven and gas hob with extractor hood over. Space for 600mm washing machine, 550mm slim dishwasher or under counter fridge or freezer and another 500 x 550mm space under the peninsula. Radiator, floor to ceiling double glazed french doors to the garden with glass panel surround. Single bowl single drainer sink with tiled splash back.
The dining area has wood laminate flooring.
From Entrance Hallway, Stairs Leading To:
Landing
Brown carpet and feature ceiling beams, airing cupboard housing the hot water tank. Loft access.
Bedroom 1 (3.05 x 2.54 (10'0" x 8'3"))
Feature beam, radiator, low level double glazed window, carpet, wall light.
Bedroom 2 (2.59 x 2.53 (8'5" x 8'3"))
Low level double glazed window to the rear aspect, carpet, radiator, wall light, feature beams, TV aerial point.
Bedroom 3 (2.14 x 2.12 (7'0" x 6'11"))
Carpet, wall light, window to the front aspect.
Bathroom
Panelled bath and shower over, pedestal wash hand basin, low level flush W.C, Velux window, wood laminate flooring, part tiled flooring, extractor fan, radiator, beams.
Outside
Front
Low maintenance gravel area with path to the front door.
Rear
Low maintenance garden with shed, patio area, herb garden, trellis and gate to rear.
Parking
There are two allocated parking spaces - one at the front of the property and one at the rear, accessed from Donnett Close.
Property Location
Marketed by Richmond Harvey
Disclaimer Property descriptions and related information displayed on this page are marketing materials provided by Richmond Harvey. estateagents365.uk does not warrant or accept any responsibility for the accuracy or completeness of the property descriptions or related information provided here and they do not constitute property particulars. Please contact Richmond Harvey for full details and further information.

