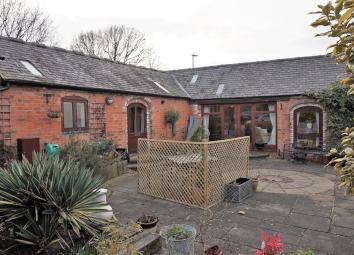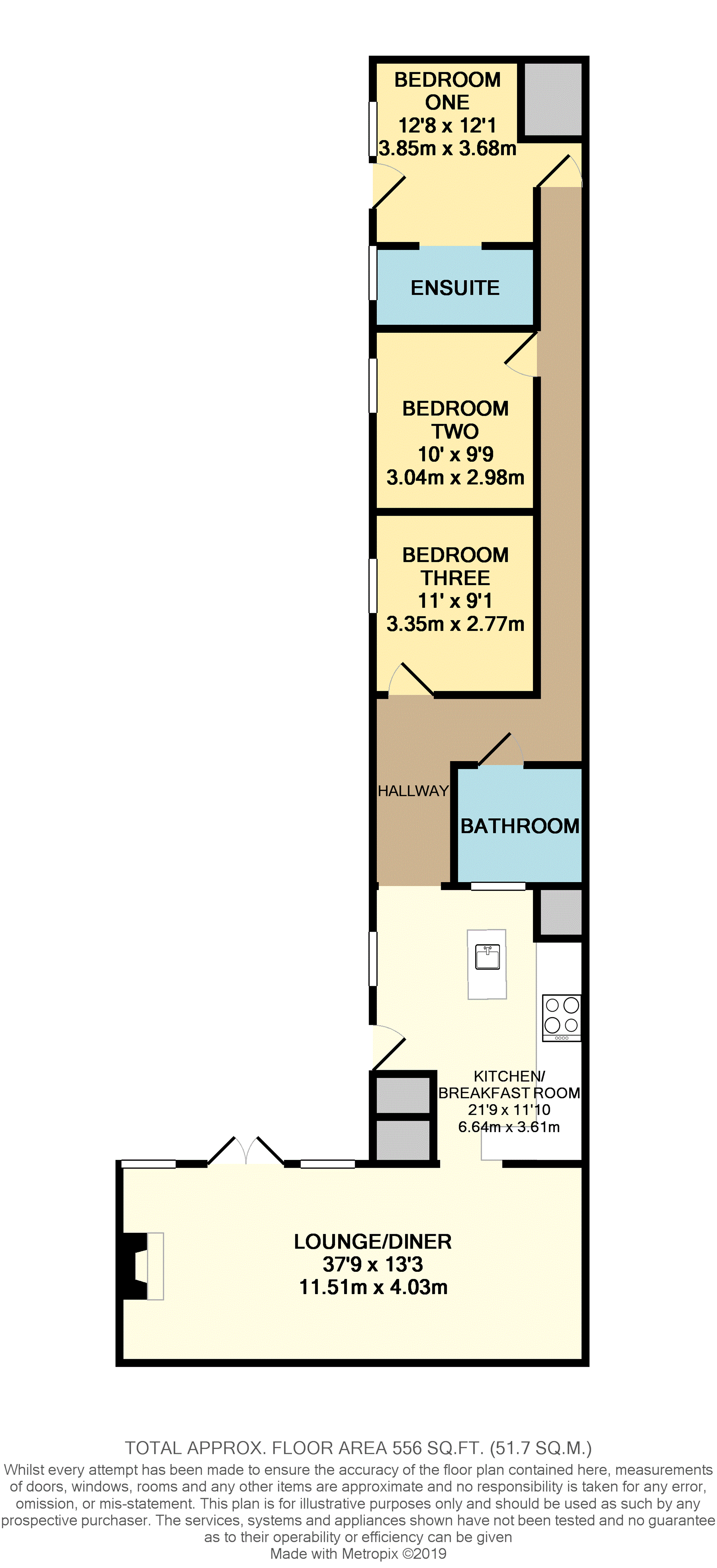Barn conversion to rent in Lutterworth LE17, 3 Bedroom
Quick Summary
- Property Type:
- Barn conversion
- Status:
- To rent
- Price
- £ 254
- Beds:
- 3
- Baths:
- 2
- Recepts:
- 1
- County
- Leicestershire
- Town
- Lutterworth
- Outcode
- LE17
- Location
- Main Street, Dunton Bassett, Lutterworth LE17
- Marketed By:
- Purplebricks, Head Office
- Posted
- 2019-03-24
- LE17 Rating:
- More Info?
- Please contact Purplebricks, Head Office on 024 7511 8873 or Request Details
Property Description
Open house viewings Tuesday 26th March 6-7PM by appointment only. Please book your viewing online at
A wonderful three-bedroom (one en-suite) barn conversion in the heart of the village of Dunton Basset and within with easy commutable access to the M1, M69, A5 and A14 motorways.
The property benefits from a superb open plan living/dining area with a feature fireplace with log burner, high ceilings, modern interior and original beams throughout.
Kitchen/Breakfast
A large modern kitchen with wooden floor and wall units with black work surfaces, an integrated double electric oven, separate five ring gas hob, integrated dishwasher, fridge freezer, microwave and wine bottle cooler. The matching island has a sink and drainer with a breakfast bar with matching stools. There are storage cupboards with shelving and one hosts a free standing washing machine. Also with tiled flooring, beam ceiling, windows and a external door to the courtyard garden.
Living / Dining Room
A wonderful large open plan living and dining area with a brick fireplace with log burner, original beams, high ceiling, wooden flooring and with windows and double doors to the courtyard garden.
Bedroom One
A double en-suite bedroom with built in fronted mirrored wardrobes, wooden flooring and with windows overlooking the courtyard garden.
Master En-Suite
A modern en-suite bathroom with a large shower cubicle, wash hand basin, WC, tiled flooring and with a window.
Bedroom Two
A double bedroom with wooden flooring, beam ceiling, windows to the courtyard garden.
Bedroom Three
A third double bedroom with wooden flooring and windows to the front aspect of the property.
Bathroom
With a wonderful modern sunken bath, separate shower cubicle, wash hand basin, WC and wooden effect flooring.
Garden
An enclosed courtyard garden to the front of the property.
Off Road Parking
Off road parking to the front of the property for approximately 2-3 cars.
General Information
Property served through mains gas, mains water/sewerage and electricity
Council Tax band E
Energy Performance Rating band E
Deposit of the equivalent of one and a half months rent
Initial tenancy term of 12 months
Application fee of £118.80 (inc VAT) per person, paid on application. All applicants over the age of 18 are required to be referenced
£90 (inc VAT) payable for Inventory Report, payable pre-tenancy commencement
Property Location
Marketed by Purplebricks, Head Office
Disclaimer Property descriptions and related information displayed on this page are marketing materials provided by Purplebricks, Head Office. estateagents365.uk does not warrant or accept any responsibility for the accuracy or completeness of the property descriptions or related information provided here and they do not constitute property particulars. Please contact Purplebricks, Head Office for full details and further information.


