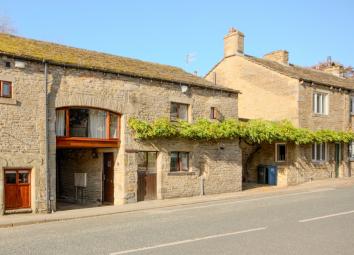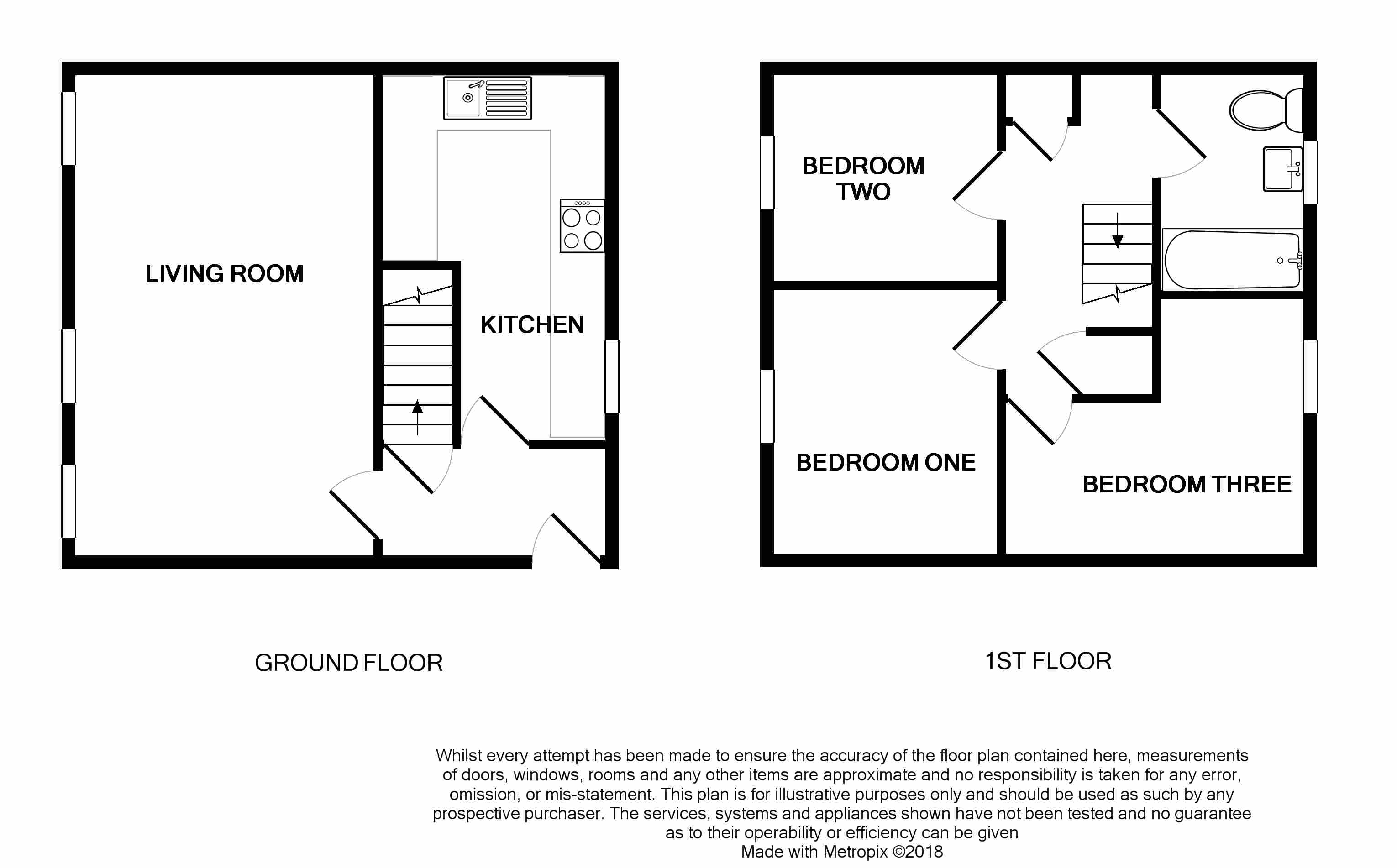Barn conversion to rent in Keighley BD20, 3 Bedroom
Quick Summary
- Property Type:
- Barn conversion
- Status:
- To rent
- Price
- £ 162
- Beds:
- 3
- Baths:
- 1
- Recepts:
- 1
- County
- West Yorkshire
- Town
- Keighley
- Outcode
- BD20
- Location
- Main Road, Kildwick, Keighley BD20
- Marketed By:
- Carling Jones
- Posted
- 2024-04-02
- BD20 Rating:
- More Info?
- Please contact Carling Jones on 01756 317972 or Request Details
Property Description
The area Kildwick is a popular, attractive village with a range of local amenities including a public house, Church and primary school with the nearby village of Cross Hills offering a small supermarket, restaurants, a post office and the well regarded South Craven secondary school. There are regular bus services from Cross Hills to Skipton, Keighley and Burnley, and the village is located less than two miles from Steeton and Silsden train station which offers further links to Skipton, Leeds and Bradford.
Description At ground floor level Yew Tree Cottage has a good sized living room with space for a dining table and a modern fitted kitchen with integral appliances. At first floor level the property has three bedrooms plus a modern bathroom. Externally the property has a patio area to the rear, plus a parking space and a timber storage shed. The house benefits from double glazed windows, Worcester gas combination boiler providing central heating and an intruder alarm.
Entrance hall Accessed under the stone arch via a composite dark wood effect door, with stone flooring and Veritas intruder alarm panel. Doors lead to the living room, kitchen and the staircase.
Living room with dining area 17' 5" x 11' 3" (5.31m x 3.43m) With recessed fireplace with stone hearth and timber mantel. Three windows over looking the rear patio and exposed timber beam. Stone flooring to the dining area.
Kitchen 12' 9" x 8' 5" (3.89m x 2.57m) With a range of modern cream coloured shaker style wall and base units under a gloss granite effect laminate worktop with cream contemporary wall tiling above. Inset Stoves black double electric oven and 4 ring Stoves gas hob, Stoves contemporary black extractor hood, under counter space for washing machine and slim line dishwasher and integrated Belling fridge and separate integrated Belling freezer. White ceramic sink with drainer and mixer tap. Worcester 30SI Compact gas combination boiler housed within a kitchen unit. Wood effect floor covering.
Bedroom 1 10' 1" x 8' 5" (3.07m x 2.57m) With papered feature wall, window overlooking the rear of the property and panic alarm point
bedroom 2 8' 5" x 7' 0" (2.57m x 2.13m) Small double bedroom/ large single with window overlooking the rear of the property
bedroom 3 11' 8" x 9' 7" (3.56m x 2.92m) An unusual 'L' shaped room with recessed cupboard with clothes rail
bathroom Well presented bathroom with white low suite dual flush WC, contemporary glass counter top wash hand basin with mixer tap and white panel bath with drench shower head and glazed shower screen. Recessed ceiling lights and extractor fan. Vinyl floor covering.
Outside To the accessed through the arch to the side of the property there is a car parking space, low maintenance patio area and timber garden shed.
Viewing Strictly by appointment through the agents Carling Jones - contact Mark Carling or Declan Bullock at the Skipton office
tenancy fees Prior to the start of the tenancy agreement the ingoing tenant will be required to pay the first months rent plus the deposit (normally equivalent to one months rent but can vary depending on the results of the credit check). The following fees will also apply:
Credit check/ admin fee for the first applicant £150.00
Credit check/ admin fee for the second and any subsequent applicants £60.00
Credit check/ admin fee for guarantor (if required) £60.00
Tenancy preparation fee £60.00
Tenancy renewal fee £60.00
services We have not been able to test the equipment, services or installations in the property (including heating and hot water systems) and recommend that prospective purchasers arrange for a qualified person to check the relevant installations before entering into any commitment
agents note and disclaimer These details do not form part of an offer or contract. They are intended to give a fair description of the property, but neither the vendor nor Carling Jones accept responsibility for any errors it may contain. Purchasers or prospective tenants should satisfy themselves by inspecting the property
Property Location
Marketed by Carling Jones
Disclaimer Property descriptions and related information displayed on this page are marketing materials provided by Carling Jones. estateagents365.uk does not warrant or accept any responsibility for the accuracy or completeness of the property descriptions or related information provided here and they do not constitute property particulars. Please contact Carling Jones for full details and further information.


