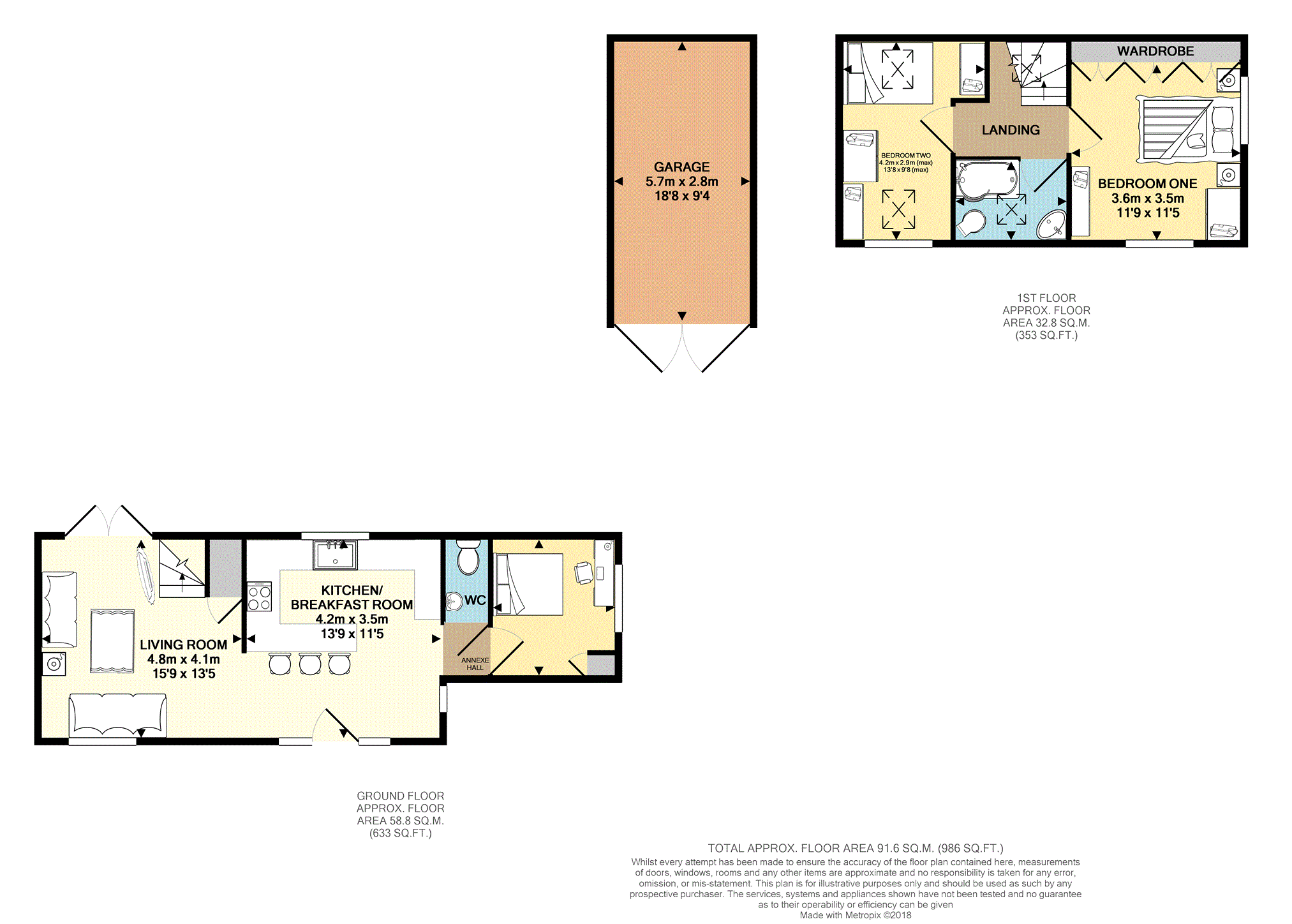Barn conversion for sale in Wrexham LL13, 3 Bedroom
Quick Summary
- Property Type:
- Barn conversion
- Status:
- For sale
- Price
- £ 230,000
- Beds:
- 3
- Baths:
- 1
- Recepts:
- 1
- County
- Wrexham
- Town
- Wrexham
- Outcode
- LL13
- Location
- Ridley Wood, Wrexham LL13
- Marketed By:
- Purplebricks, Head Office
- Posted
- 2018-09-19
- LL13 Rating:
- More Info?
- Please contact Purplebricks, Head Office on 0121 721 9601 or Request Details
Property Description
**converted barn with exposed oak beams, in tranquil setting**
What more could you ask for in your new home? This stunning barn conversion is located within easy reach of the popular villages of Holt and Farndon and yet benefits from the most idyllic rural setting - panoramic countryside, a warm and welcoming hostelry a little further down the road and access to extensive travel networks and commuter links; this property is not only convenient, but stylish and spacious, too.
The designated parking is convenient and the detached garage which borders the property's rear garden provides potential for further improvement - a home office, studio/workshop or playroom, perhaps? The large, rear gardens have been lovingly planted to provide a colourful and practical backdrop to the lawn and patio area that sits adjacent to the French Doors.
To the inside and there is much to amaze and delight. Fitted to an exceptional standard and presented in a contemporary and stylish manner, this stunning property oozes country charm whilst proving every modern convenience.
The extensive, open-plan kitchen and breakfast room features storage a-plenty, delightful views and every home baker's friend - granite worktops! The Belfast sink adds practical style and the gorgeous tiled floor that runs throughout the ground floor is a pleasure to behold. On to the living room and this dual aspect room is as cosy as it is light and airy, simply put your feet up and relax into your surroundings.
Upstairs, you'll find yourself on the bright galleried landing (thanks to the natural light that pours in through the cleverly-positioned skylights). To each side nestles a double bedroom, bedroom one being fully fitted and the family bathroom is modern, fresh and practical. And there is more... For tucked away, along it's own corridor on the ground floor is a third bedroom and separate W.C.! It could be a bedroom, or why not a playroom, sitting room or home office - why not come and take a peek?
Entrance Hall
Wood-panelled exterior door to front elevation, double-glazed windows to front elevation, double-glazed, full length window to side elevation, ceramic floor tiles with underfloor heating.
Kitchen/Breakfast
13'9" x 11'5"
Double-glazed window to rear elevation, range of bespoke contemporary wall, base and drawer units with granite work surfaces and inset Belfast sink. Ceramic hob and stainless steel extractor hood, Belling oven and grill. Ceramic tiled floor with underfloor heating, exposed original oak beams.
Living Room
13'5" x 15'9"
Double-glazed French doors to rear elevation, double-glazed window to front elevation, under stairs storage and stairs to first floor accommodation. Ceramic tiled floor with underfloor heating.
Annexe Hallway
3'8" x 4'8"
Accessed through archway from kitchen/breakfast room, doors to bedroom three and W.C., ceramic tiled floor with underfloor heating.
Bedroom Three
10' x 9'11"
Double-glazed window to side elevation with feature round window to side elevation also. Storage cupboard with electrical meters, ceramic tiled floor with underfloor heating.
W.C.
5'8" x 3'1"
Low-level W.C. And wall-mounted wash-hand basin, ceramic tiled floor with underfloor heating.
Galleried Landing
7'10 (max) x 5'9"
Stairs to ground floor accommodation with velux-style skylight over, doors to bedroom one, bedroom two and family bathroom.
Bedroom One
11'9" x 11'5"
Double-glazed windows to front and side elevations, fully fitted complimentary bedroom suite, one radiator.
Bedroom Two
13'8" x 9'8" (max)
Double-glazed window to front elevation, two velux-style windows, one radiator.
Family Bathroom
5'6" x 8'11"
Velux-style window to rear elevation, low-level W.C. Pedestal wash-hand basin, p-shaped bath with shower over, one radiator.
Garage
18'8" x 9'4"
Double doors to front elevation, power and lighting within.
Outside
On entrance to the property you'll note an extensive gravelled parking area to the right and adjacent to the garages, with the barn courtyard to the left.
A York stone pathway leads to the properties, with a quarry-tiled pathway to number 4.
To the rear: Mainly laid to lawn, the boundary is wood-panelled fencing with gated access to the parking area and garage to the right, there are views across the countryside beyond. To the left is a substantial border that has been carefully and thoughtfully planted with a range of annual and perennial plants and small shrubs.
Property Location
Marketed by Purplebricks, Head Office
Disclaimer Property descriptions and related information displayed on this page are marketing materials provided by Purplebricks, Head Office. estateagents365.uk does not warrant or accept any responsibility for the accuracy or completeness of the property descriptions or related information provided here and they do not constitute property particulars. Please contact Purplebricks, Head Office for full details and further information.


