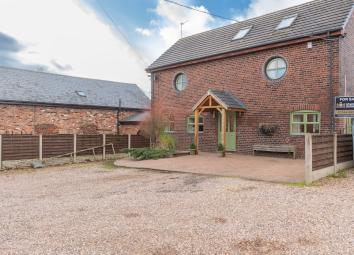Barn conversion for sale in Warrington WA5, 3 Bedroom
Quick Summary
- Property Type:
- Barn conversion
- Status:
- For sale
- Price
- £ 400,000
- Beds:
- 3
- Baths:
- 1
- Recepts:
- 2
- County
- Cheshire
- Town
- Warrington
- Outcode
- WA5
- Location
- Tan House Lane, Burtonwood, Warrington WA5
- Marketed By:
- Stapleton Derby
- Posted
- 2024-04-30
- WA5 Rating:
- More Info?
- Please contact Stapleton Derby on 01744 357141 or Request Details
Property Description
No upward chain involved A rare opportunity to acquire a highly individual spacious barn conversion, will negotiate separately for the garage and outbuildings. Occupying a delightful position and has been built to a particular high specification the accommodation briefly comprises of a spacious entrance hallway, pleasant lounge area, good size conservatory, dining kitchen, first floor serving three double bedrooms, master bed with en-suite, family bathroom. Externally this home occupies a good size plot with spacious gardens to the front and rear. Viewing is essential to appreciate this family home
accommodation
entrance hall Spacious hallway with a wood flooring, panelled radiator, cloaks cupboard, balustrade stairs leading to the first floor landing.
Lounge 18' 0" x 15' 10" (5.51m x 4.85m) A delightful room with two double glazed windows facing the front aspect, feature fireplace, fitted for wall lights, three panelled radiators, beamed ceiling, door leading to:
Conservatory 19' 7" x 13' 9" (5.98m x 4.21m) Wood flooring, panelled radiator.
Dining kitchen 17' 1" x 11' 7" (5.21m x 3.55m) Double glazed window facing the front and rear aspect, fitted with a range of wall and base units and coordinating work surfaces, stainless steel single drainer sink unit, dishwasher and washing machine, five burner gas range, cooker hood, extractor fan, part tiled walls, beamed ceiling, panelled walls, tiled floor.
Landing Feature leaded window facing the rear aspect, access to the loft area, panelled radiator.
Master bedroom 12' 5" x 11' 10" (3.79m x 3.62m) Feature port holed window facing the front aspect, skylight window, panelled radiator.
Ensuite Skylight window, double shower, low level WC, pedestal wash hand basin, tiled floor, airing cupboard,
bedroom two 14' 4" x 6' 7" (4.39m x 2.03m) Porthole window facing the front aspect, panelled radiator.
Bedroom three 15' 6" x 9' 8" (4.73m x 2.96m) Double glazed window facing the front aspect, panelled radiator.
Family bathroom Skylight window, step in shower, low level WC, pedestal wash hand basin, panelled bath, heated towel rail, spotlight ceiling, tiled floor.
Externally
front garden Good size front garden set back off the road, blocked paved driveway, ample parking for several vehicles.
Rear garden Not overlooked well maintained rear garden with plants, trees and shrubs, flower borders, patio area, outside tap and lights, gated access
Property Location
Marketed by Stapleton Derby
Disclaimer Property descriptions and related information displayed on this page are marketing materials provided by Stapleton Derby. estateagents365.uk does not warrant or accept any responsibility for the accuracy or completeness of the property descriptions or related information provided here and they do not constitute property particulars. Please contact Stapleton Derby for full details and further information.

