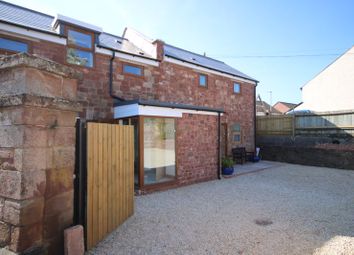Barn conversion for sale in Taunton TA4, 3 Bedroom
Quick Summary
- Property Type:
- Barn conversion
- Status:
- For sale
- Price
- £ 295,000
- Beds:
- 3
- Baths:
- 2
- Recepts:
- 1
- County
- Somerset
- Town
- Taunton
- Outcode
- TA4
- Location
- High Street, Williton, Taunton TA4
- Marketed By:
- Red Deer Country Ltd
- Posted
- 2024-03-31
- TA4 Rating:
- More Info?
- Please contact Red Deer Country Ltd on 01984 636048 or Request Details
Property Description
Newly converted to a high standard this former coach house provides well laid out accommodation, a stone's throw from the centre of this popular village. Constructed of pink "Capton" stone under a slate roof there is plenty of character to the accommodation which provides a kitchen dining room, large lounge, utility, and cloakroom on the ground floor and two double bedrooms (one ensuite) a single bedroom and family bathroom on the first floor.
Externally the property benefits from a low maintenance courtyard garden enclosed on all sides by original stone walls giving it almost total privacy. Mainly laid to decorative gravel there are raised flower beds and a feature tree. There is plenty of space for parking and turning cars.
The property has yet to be occupied so is available chain free.
The property is located in the heart of Williton, a thriving West Somerset village with a wide range of local amenities including medical centre, dentist, library, bank, food shops, butchers, bakery, hardware and country goods etc. The village has a station on the historic West Somerset Steam Railway. Williton is located close to the Quantock Hills Area of Outstanding Natural Beauty, the Brendon Hills and Exmoor National Park and within 2 miles of the coast and provides excellent opportunity for walking and other outdoor activities. Taunton (15 miles) provides access to the M5 and fast train service to London (from 1 hour 40 minutes).
EPC Band : C Council Tax Band A.
Kitchen / Dining Room (20' 7'' x 12' 5'' (6.27m x 3.78m)(Max))
Good sized kitchen / dining room with plenty of space for a dining table. Radiator. Range of kitchen floor and wall units with attractive wood worktops. 1and1/2 bowl ceramic sink unit. 4 burner Gas hob with extraction over and double oven and grill. Door to Utility and open tread timber stairs to first floor.
Utility Room (7' 3'' x 4' 10'' (2.21m x 1.47m))
Plumbing for washing machine. Gas boiler for central heating.
Lounge (24' 4'' x 12' 5'' (7.41m x 3.78m) (Max))
Large double aspect room with triple glazed windows to the road elevation. Patio doors leading to garden area and single door to entrance hall. Radiator.
Cloakroom
Accessed from entrance lobby with wash basin and W.C.
Bedroom 1 (13' 1'' x 12' 6'' (3.98m x 3.81m))
Double bedroom with double glazed window to front and rooflight to rear. Vaulted ceiling with exposed beam. Door to ensuite. Radiator
En Suite Shower Room (8' 8'' x 6' 2'' (2.64m x 1.88m))
Shower, close coupled W/C, wash basin with lit mirror over, towel rail. Storage cupboard.
Bedroom 2 (14' 9'' x 12' 6'' (4.49m x 3.81m) (Max))
Double aspect double bedroom with double glazed windows to front and side. Radiator.
Bedroom 3 (8' 11'' x 6' 6'' (2.72m x 1.98m))
Single bedroom with window to front. Radiator.
Bathroom (8' 11'' x 5' 7'' (2.72m x 1.70m))
Modern bathroom suite, bath, W/c and washbasin.
Heated towel rail, window to front.
First Floor Landing
Two rooflights and storage cupboard.
Property Location
Marketed by Red Deer Country Ltd
Disclaimer Property descriptions and related information displayed on this page are marketing materials provided by Red Deer Country Ltd. estateagents365.uk does not warrant or accept any responsibility for the accuracy or completeness of the property descriptions or related information provided here and they do not constitute property particulars. Please contact Red Deer Country Ltd for full details and further information.


