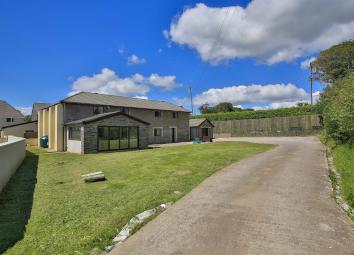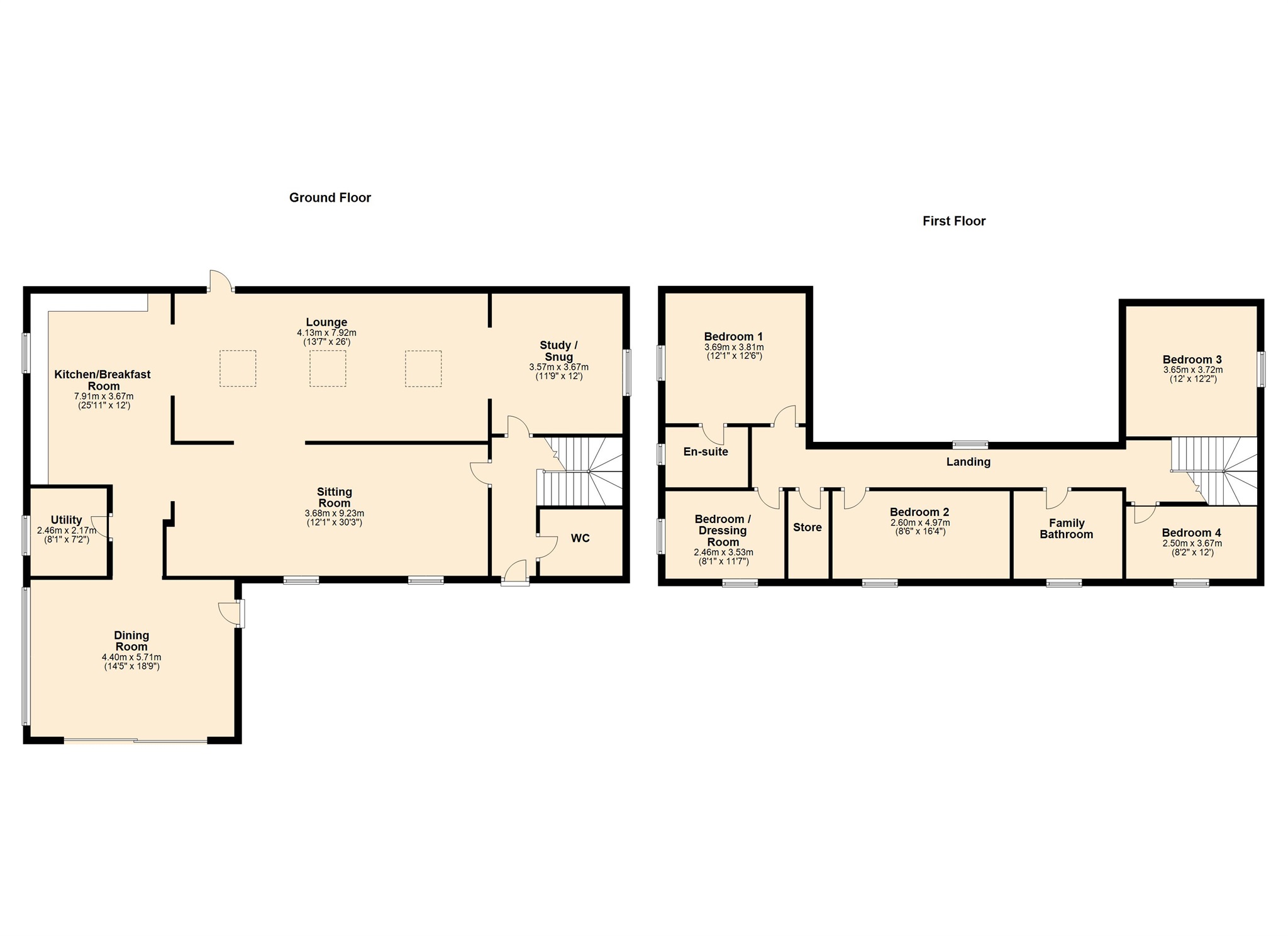Barn conversion for sale in Swansea SA6, 5 Bedroom
Quick Summary
- Property Type:
- Barn conversion
- Status:
- For sale
- Price
- £ 400,000
- Beds:
- 5
- Baths:
- 2
- Recepts:
- 3
- County
- Swansea
- Town
- Swansea
- Outcode
- SA6
- Location
- Rhydypandy Road, Pantlasau, Swansea SA6
- Marketed By:
- Peter Alan - Morriston
- Posted
- 2024-04-02
- SA6 Rating:
- More Info?
- Please contact Peter Alan - Morriston on 01792 293352 or Request Details
Property Description
Summary
Immaculately presented five bedroom detached family home situated in the semi rural surrounding of Pantlasau, Morriston. The property is well positioned close to local amenities with convenient access to Morriston Hospital and links to the M4 at both Junctions 45 and 46.
Description
Pablack Morriston are delighted to offer to market this immaculately presented five bedroom detached family home situated in the semi rural surrounding of Pantlasau, Morriston. The property is well positioned close to local amenities with convenient access to Morriston Hospital and links to the M4 at both Junctions 45 and 46.
To the front the property is entered via remote operated double electric gates to a sweeping drive passing a lawned garden. Parking for a number of cars with turning space and detached garage. Internally the light and spacious living accommodation is finished to a modern specification and features exposed stone walls and archways bringing barn conversion character to the property. An ideal family home with the open plan kitchen opening to two generous reception rooms, a separate dining area, snug / study and ground floor cloakroom. To the first floor are five bedrooms, one of which is currently utilised as a dressing room to the master along with its own en suite. The remaining three double bedrooms have use of the spacious family bathroom.
Viewing is highly recommended to avoid missing out on the exceptional property. Viewing by appointment only.
Entrance & Sitting Room 30' 3" x 12' 1" ( 9.22m x 3.68m )
Enter the home into a light entrance hall leading straight into a light and spacious sitting area currently utilised as a second sitting room and children's activity area. Deep stone windows looking over the front courtyard.
Lounge 26' x 13' 7" ( 7.92m x 4.14m )
The current owners have undertaken extensive work to extend the property and provide additional ground floor accommodation. The lounge is centred between the kitchen and the study and is filled with natural light provided by the three skylight windows, features exposed stone archways. Door to rear courtyard.
Study / Snug 12' x 11' 9" ( 3.66m x 3.58m )
From the lounge an opening leads into the study which would lend perfectly to an additional sitting area / snug. Window to side.
Kitchen
Fitted Sigma kitchen/breakfast room which is flooded with natural light and comprising a range of fitted shaker style units, wood effect worktops, built-in breakfast bar, tiled floor, room for an American style fridge freezer and a range of integrated appliances including a Flavel range cooker with induction hob, and dishwasher. There is also a double sink with an instant hot water unit.
The kitchen further benefits from a separate utility area which neighbours the kitchen and the dining room. Fitted with further storage units and space and plumbing for utility appliances.
Dining Room 18' 9" x 14' 5" ( 5.71m x 4.39m )
To the front of the property the triple aspect dining room features bi folding doors to front, windows and door to side opening to the front courtyard.
First Floor
From the entrance hall stairs lead to the first floor where you will find 5 double bedrooms and the family bathroom and a large airing cupboard / storage room.
Bedroom One 12' 6" x 12' 1" ( 3.81m x 3.68m )
Spacious double bedroom benefiting from its own en suite shower room comprising of step in enclosed corner shower, low level w.c and wash basin. Window to side elevation. Currently the master also makes use of bedroom five as a walk in dressing room with windows to front and side elevation.
Bedroom Two 16' 4" x 8' 6" ( 4.98m x 2.59m )
Bedroom Three 12' 2" x 12' ( 3.71m x 3.66m )
Bedroom Four 12' x 8' 2" ( 3.66m x 2.49m )
Bedroom Five 11' 7" x 8' 1" ( 3.53m x 2.46m )
Currently utilised as a walk in dressing room to master bedroom.
Family Bathroom
Modern four piece suite comprising of enclosed corner shower, panelled bath, low level w.c and wash basin.
Property Location
Marketed by Peter Alan - Morriston
Disclaimer Property descriptions and related information displayed on this page are marketing materials provided by Peter Alan - Morriston. estateagents365.uk does not warrant or accept any responsibility for the accuracy or completeness of the property descriptions or related information provided here and they do not constitute property particulars. Please contact Peter Alan - Morriston for full details and further information.


