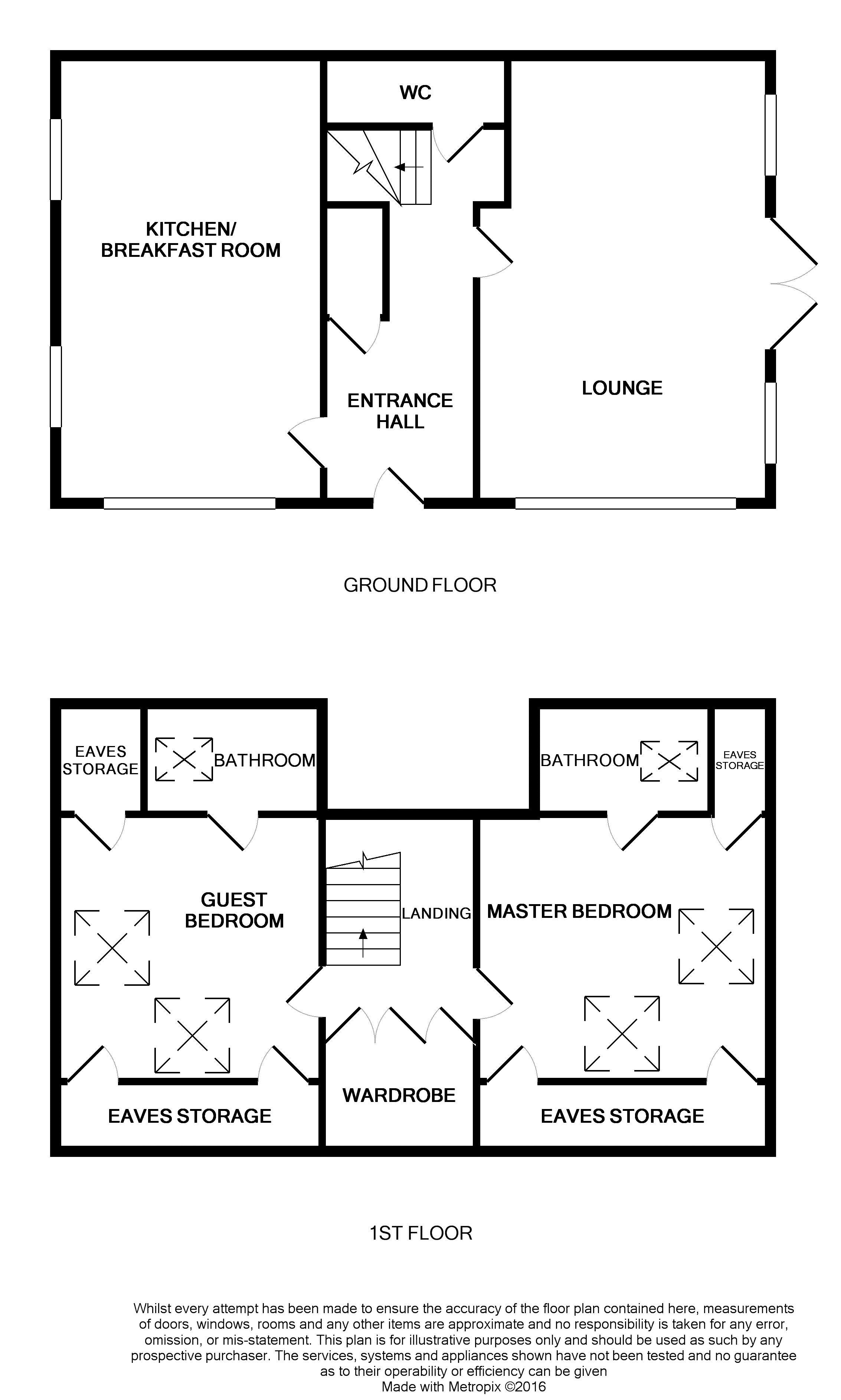Barn conversion for sale in Stafford ST21, 2 Bedroom
Quick Summary
- Property Type:
- Barn conversion
- Status:
- For sale
- Price
- £ 245,000
- Beds:
- 2
- Baths:
- 3
- Recepts:
- 2
- County
- Staffordshire
- Town
- Stafford
- Outcode
- ST21
- Location
- Horsley Farm Court, Horsley, Eccleshall ST21
- Marketed By:
- James Du Pavey
- Posted
- 2024-04-21
- ST21 Rating:
- More Info?
- Please contact James Du Pavey on 01785 719061 or Request Details
Property Description
'There's no place like home' You'll find yourself following the yellow brick road right to the front door of this beautiful 2 bedroomed barn conversion. Finished to a fantastic standard throughout and enjoying two brand new bathrooms! As you walk into the entrance hallway you are greeted by a fabulous oak floor accompanied by original beams which fills the space with character. Enjoying access to a large family living room, kitchen diner and a downstairs WC. As you glide up the stairs you will find yourself falling head over heels when you see the character filling these two double bedrooms, the master enjoying a brand new bespoke shower room with waterfall shower, and the second bedroom benefiting from having a beautifully fitted new bathroom. With a fantastic amount of built in storage standing proud on the landing what more could you want! The exterior of the property has parking for two cars, and sits within beautiful gardens to the front and side. Sat within a small private complex this barn is not one to be missed so call us today to arrange your viewing on
Ground Floor
Entrance Hallway (16' 0'' x 6' 9'' (4.87m x 2.06m))
Enter the property via a solid wood door with a double glazed detail window. There are tiles laid to part of the floor and the rest of the floor is solid oak. Having an original white cast iron feature radiator, a fantastic amount of feature beams, under stairs storage, an alarm system, a variety of plug sockets and access through to all main downstairs rooms.
Living Room (20' 4'' x 13' 0'' (6.19m x 3.96m))
With solid oak flooring, a variety of plug sockets, television connection point, double glazed wood framed French doors leading out to the rear patio and dual aspect double glazed windows. There are two large radiators, two ceiling light fittings and access back into the hallway.
Downstairs WC (2' 8'' x 8' 3'' (0.81m x 2.51m))
With a vanity unit wash hand basin with tiled splashback, low level flush WC, radiator, ceiling light fitting, extractor fan and tiled flooring. The room houses the fuse box.
Kitchen (11' 1'' x 19' 9'' (3.38m x 6.02m))
With tiles laid to the floor and dual aspect double glazed windows to the front and side elevation. This is a beautifully fitted solid oak kitchen with granite worktop. Space for a Kenwood five ring hob with overhead extractor fan, a Belfast sink, built-in dishwasher and built-in fridge freezer and space for further appliances. With tiled splashback, spotlights to the ceiling and the room is split between two levels. Having a dining space on the second level having a cast radiator and a variety of plug sockets.
First Floor
First Floor Landing
A lovely landing with original beams, carpet laid to the floor, a large amount of storage, ceiling light fitting and a skylight.
Master Bedroom (11' 9'' x 13' 3'' (3.58m x 4.04m))
With neutral carpet laid to the floor, this fantastic bedroom benefits from having original features and two solid oak framed skylights. There is eaves storage, a television connection point, a variety of plug sockets, ceiling light fitting and access to the en-suite.
En-Suite (4' 5'' x 7' 9'' (1.35m x 2.36m))
A newly fitted master en-suite which really has the wow factor. With low level flush WC, a beautifully fitted vanity wash hand basin in a unit with storage and a waterfall effect walk-in shower with tiled splashback. The room has floor to ceiling tiling, a moulded heated towel rail, original beams and also a skylight fitted to the ceiling.
Guest Bedroom (11' 3'' x 11' 5'' (3.43m x 3.48m))
With neutral carpet laid to the floor, a variety of plug sockets, three eaves storage cupboards and two skylights filling the room with light, original feature beams to the ceiling and also a ceiling light fitting. Access to the guest bathroom.
Guest Bathroom
A beautifully newly fitted bathroom with tiles laid to the floor and with wood effect tiles to the walls creating a fantastic rustic look. There is a freestanding bath, low level flush WC and a wash hand basin on a vanity unit. With skylight and original beams to the ceiling along with a light fitting.
Exterior
The property benefits from sitting in a quiet cul-de-sac of converted barns. There is parking space for four vehicles and also a private garden courtyard area.
Directions
From Eccleshall head along the High Street towards the Loggerheads/Market Drayton Road and take a left hand turning onto Kerry Lane. Upon reaching the grass triangle go straight over onto Horsley Road. Follow this road for approximately one mile and turn left onto Horsley Lane where you will find the turning into Horsley Court Farm Barns a short distance after the sign for Horsley Hall on the left hand side. Enter the courtyard, follow the road straight down and then into the gravel courtyard area where you will find the property marked by our for sale board.
Property Location
Marketed by James Du Pavey
Disclaimer Property descriptions and related information displayed on this page are marketing materials provided by James Du Pavey. estateagents365.uk does not warrant or accept any responsibility for the accuracy or completeness of the property descriptions or related information provided here and they do not constitute property particulars. Please contact James Du Pavey for full details and further information.


