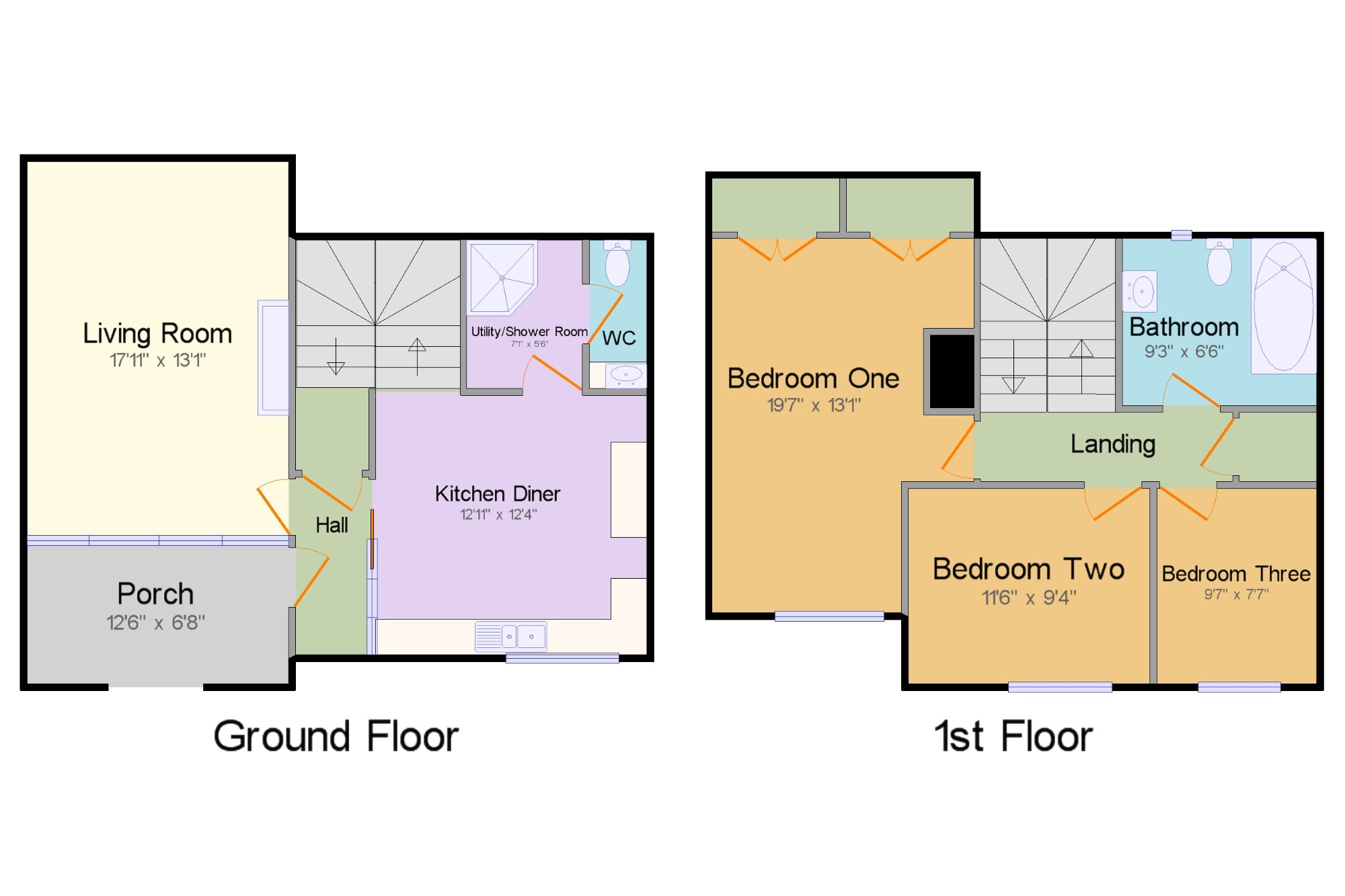Barn conversion for sale in Somerton TA11, 3 Bedroom
Quick Summary
- Property Type:
- Barn conversion
- Status:
- For sale
- Price
- £ 285,000
- Beds:
- 3
- Baths:
- 2
- Recepts:
- 1
- County
- Somerset
- Town
- Somerton
- Outcode
- TA11
- Location
- Parsonage Hill, Somerton, Somerset TA11
- Marketed By:
- Palmer Snell - Somerton
- Posted
- 2024-05-13
- TA11 Rating:
- More Info?
- Please contact Palmer Snell - Somerton on 01458 521938 or Request Details
Property Description
A Grade II Listed, mid terrace Tithe Barn conversion. Offered with no onward chain, this property offers a large front porch area, entrance hall, living room, kitchen diner, utility/shower room and separate WC. The first floor accommodation provides three bedrooms and a bathroom. The property further benefits from gas central heating and off road parking to the front.
Grade II Listed
Tithe Barn Conversion
Three bedrooms
Walking distance to town centre
Gas central heating
Off road parking
Hall3'6" x 8'6" (1.07m x 2.6m). Wooden glazed front door, under stairs storage cupboard, door to living room and obscure glazed windows and sliding door to kitchen diner.
Living Room17'11" x 13'1" (5.46m x 3.99m). Feature fireplace, wooden glazed windows to the front aspect and radiator.
Kitchen Diner12'11" x 12'4" (3.94m x 3.76m). A range of wall and base units under worktops with tiled splash backs and inset one and a half bowl sink unit. Space for gas cooker, fridge freezer and slimline dishwasher. Wall mounted gas boiler, radiator, stairs rising to first floor accommodation and door to:
Utility/Shower Room7'1" x 5'6" (2.16m x 1.68m). Corner shower unit with electric shower, space for washer dryer, radiator and door to:
WC2'9" x 7'1" (0.84m x 2.16m). Low level WC and vanity sink unit.
Landing x . Airing cupboard housing hot water tank with shelving, loft hatch and doors to:
Bedroom One19'7" x 13'1" (5.97m x 3.99m). Two built in double wardrobes, radiator and window to the front aspect.
Bedroom Two11'6" x 9'4" (3.5m x 2.84m). Radiator and window to the front aspect.
Bedroom Three9'7" x 7'7" (2.92m x 2.31m). Radiator and window to the front aspect.
Bathroom9'3" x 6'6" (2.82m x 1.98m). Panel bath with mixer taps and shower attachment over, low level WC and pedestal hand wash basin. Tiled to splash prone areas, extractor fan, radiator and window to the rear.
Outside x . Parking to the front.
Additional Information x . Grade II Listed, Council tax band D (South Somerset District Council), gas central heating via radiators, mains water and drainage. Offered with no onward chain.
Direction x . From the Somerton Palmer Snell branch, turn left into West Street and right into The Market Place. Turn left into Kirkham Street and follow the road around to the right. The property can be found shortly on your left hand side, indicated by our for sale sign.
Property Location
Marketed by Palmer Snell - Somerton
Disclaimer Property descriptions and related information displayed on this page are marketing materials provided by Palmer Snell - Somerton. estateagents365.uk does not warrant or accept any responsibility for the accuracy or completeness of the property descriptions or related information provided here and they do not constitute property particulars. Please contact Palmer Snell - Somerton for full details and further information.


